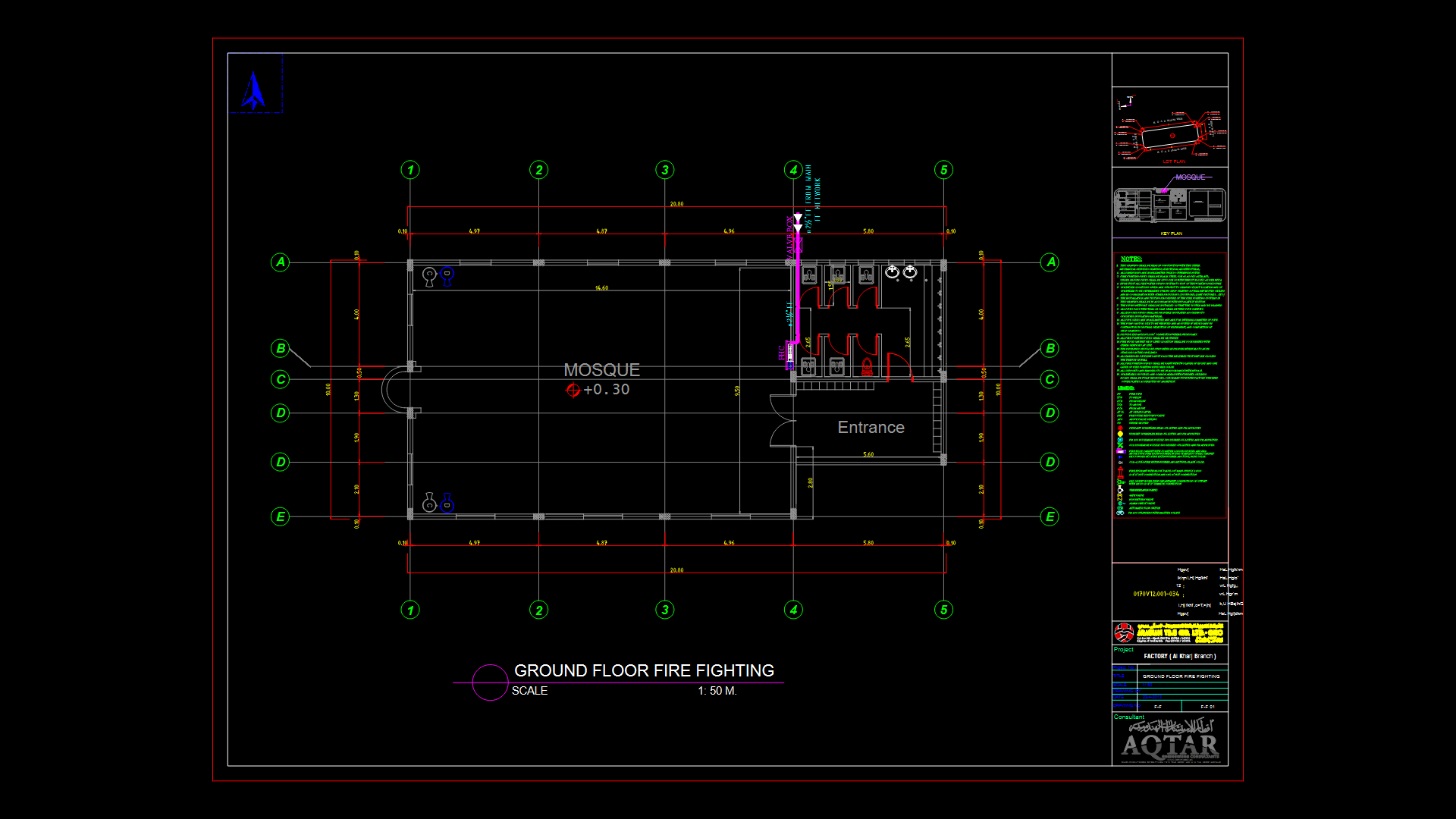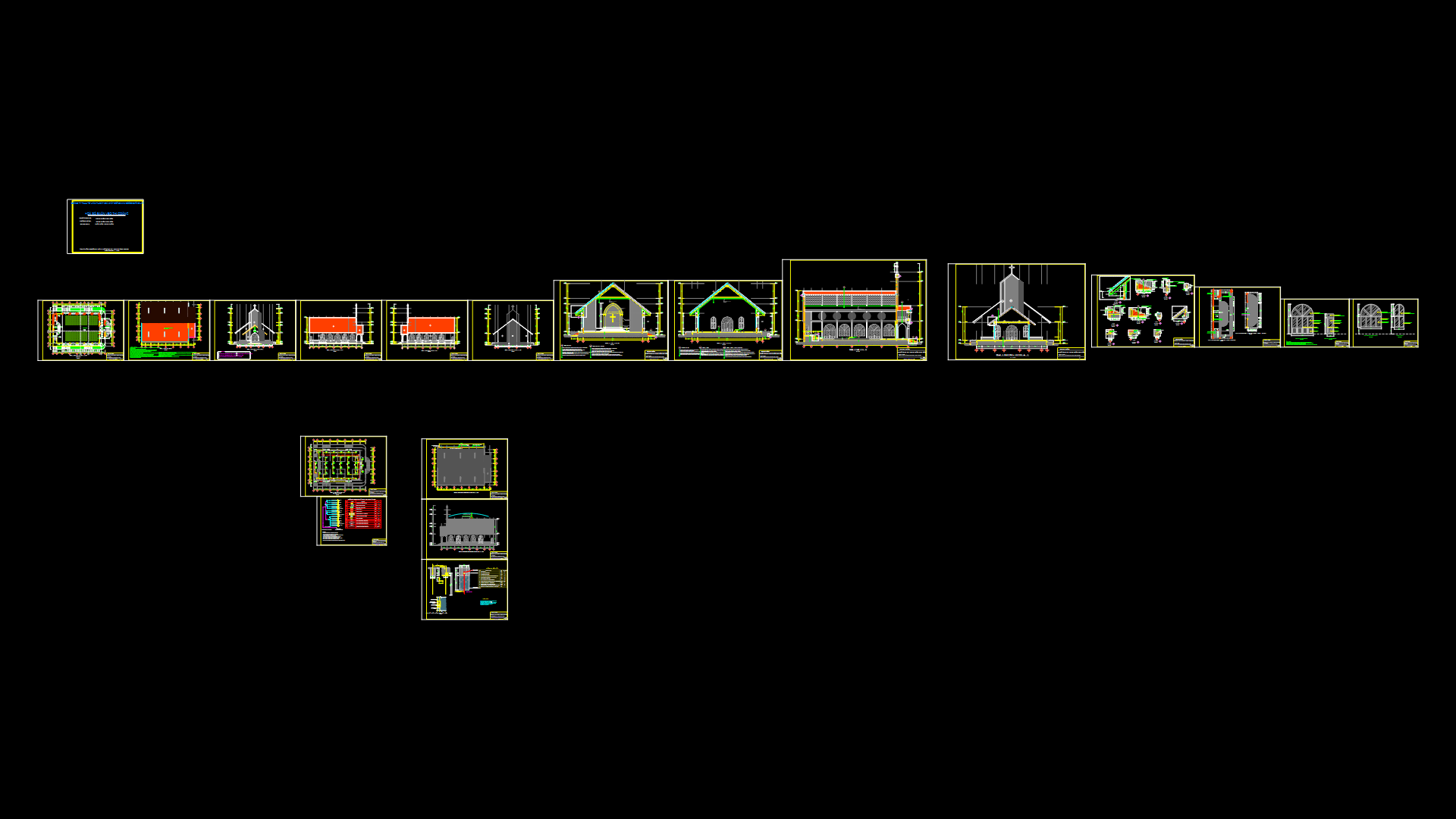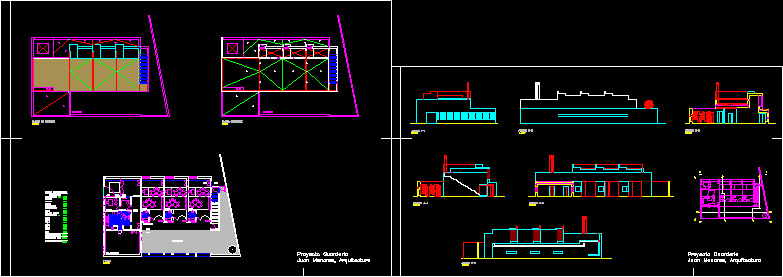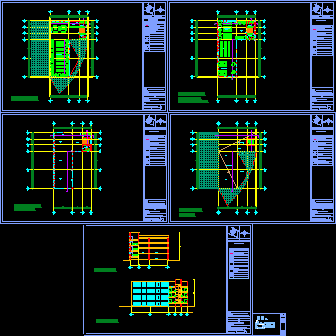Religious Complex DWG Full Project for AutoCAD

Elaboration of a religious project done in college Poryecotos workshop consists of cuts facades and some facilities
Drawing labels, details, and other text information extracted from the CAD file (Translated from Spanish):
advisor:, mts., felipe aguilar villegas, assembly plant, arq. noe ricardo salmerón cortez, scale :, acot:, name of the map :, project:, date :, simbology :, location sketch :, north, tank, avenue guadalupe, carr. a layo river, u.t.n.g., high tension line c.f.e, col. padre hidalgo, maravatio, uriangato, cortazar, location of the municipality, san, jalisco, cueramaro, penjamo, michoacan, valley of santiago, new town, abasolo, huanimaro, moroleon, yuriria, jaral, rincon, purisima del, del rincon, san fco ., folded, cd.m., lion, guanajuato, irapuato, silao, juventino, roses, salamanca, felipe, dolores hidalgo, ocampo, san luis potosi, san diego, union, atarjea, coroneo, apaseo the, acambaro, salvatierra, tarimoro, tarandacuao, alto, jerecuaro, queretaro, grande, comonfort, celaya, san jose, san m. allende, san luis, peace, earth, white, dr. mora, iturbide, xichu, victoria, architectural plants, inst plane. sanitary, pvc tube line, register, manhole, note :, the size of the registers depends on the depth of the same indicated in the plan, masonry plan, cuts and facades, warehouse, kitchen, refectory, reflection chapel , preparation chapel, dressing room, sacristy, baptistery, chapel, baths, tennis court, orchard, open chapel, choir, lectern, altar, ambo, presbytery, tabernacle, hall, tv room, dining room, wc, study, bathroom , bedroom, service room, corridor, hall, waiting room, wc, office, chapel, confessional, cross atrium, pilgrim portal, circulation, facade of the main nave, facade of the parish house, cloister facade, corridors, faithful, parish house court a-a ‘, court house b-b’, court of the main nave a-a ‘, living area, court of the main nave b-b’, court aa ‘cloister, court bb’ cloister, architectural floor main nave, architectural house parish house, arquit floor ectónica cloister, masonry plant, inst plant. sanitary, hydraulic installation, bcaf, scaf, pump, heater, hot water generator, elevated tank, cistern, water meter, connection, nose or step wrench, cold water line per floor or slab, hot water line, line of cold water, up column of cold water, low column of cold water, ups column of hot water, low column of hot water, scac, bcac, foundation plant, inst plane. hydraulics
Raw text data extracted from CAD file:
| Language | Spanish |
| Drawing Type | Full Project |
| Category | Religious Buildings & Temples |
| Additional Screenshots |
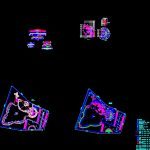 |
| File Type | dwg |
| Materials | Masonry, Other |
| Measurement Units | Metric |
| Footprint Area | |
| Building Features | |
| Tags | autocad, cathedral, Chapel, church, College, complex, consists, convent, cuts, DWG, église, elaboration, facades, facilities, full, igreja, kathedrale, kirche, la cathédrale, mosque, Project, religious, temple, workshop |
