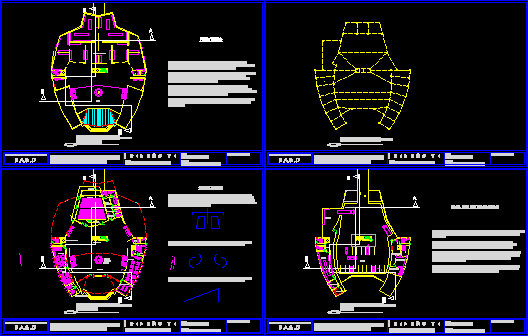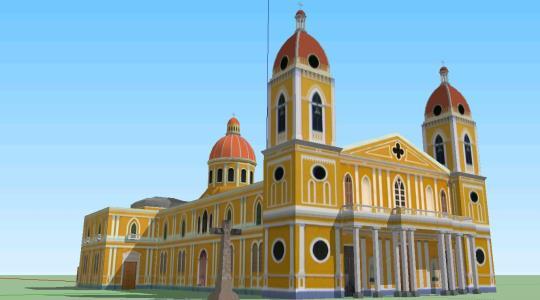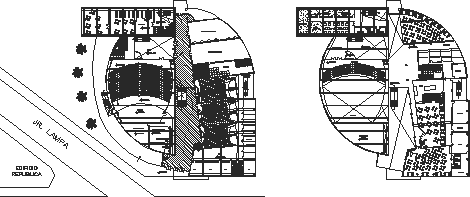Religious Museum DWG Section for AutoCAD

Religious Museum – Plants – Sections – Republica Dominicana
Drawing labels, details, and other text information extracted from the CAD file (Translated from Spanish):
faculty of engineering and architecture school of architecture, project: altagraciano museum, u.a.s.d, autonomous university of santo domingo, project number:, d i s e ñ o v i, parking, restoration, laboratory, loading and unloading area, kitchen service, maintenance, enc. security, warehouse, deposit, registry, dressing room, cargo elevator, elevators, projection booth, conference room, human resource, administration, director, auditorium, bathrooms, kitchen, cafeteria, store souvenirs, public relations, enc. educ., workshop, library, ticket office, information, repcecion, vestibule, hollow, exhibition halls, concept, movement and dynamism is represented by curved shapes, which in turn, reflect flexibility, integration idea , draft
Raw text data extracted from CAD file:
| Language | Spanish |
| Drawing Type | Section |
| Category | Religious Buildings & Temples |
| Additional Screenshots |
 |
| File Type | dwg |
| Materials | Other |
| Measurement Units | Metric |
| Footprint Area | |
| Building Features | Garden / Park, Elevator, Parking |
| Tags | autocad, cathedral, Chapel, church, dominicana, DWG, église, igreja, kathedrale, kirche, la cathédrale, mosque, museum, plants, religious, republica, section, sections, temple |







