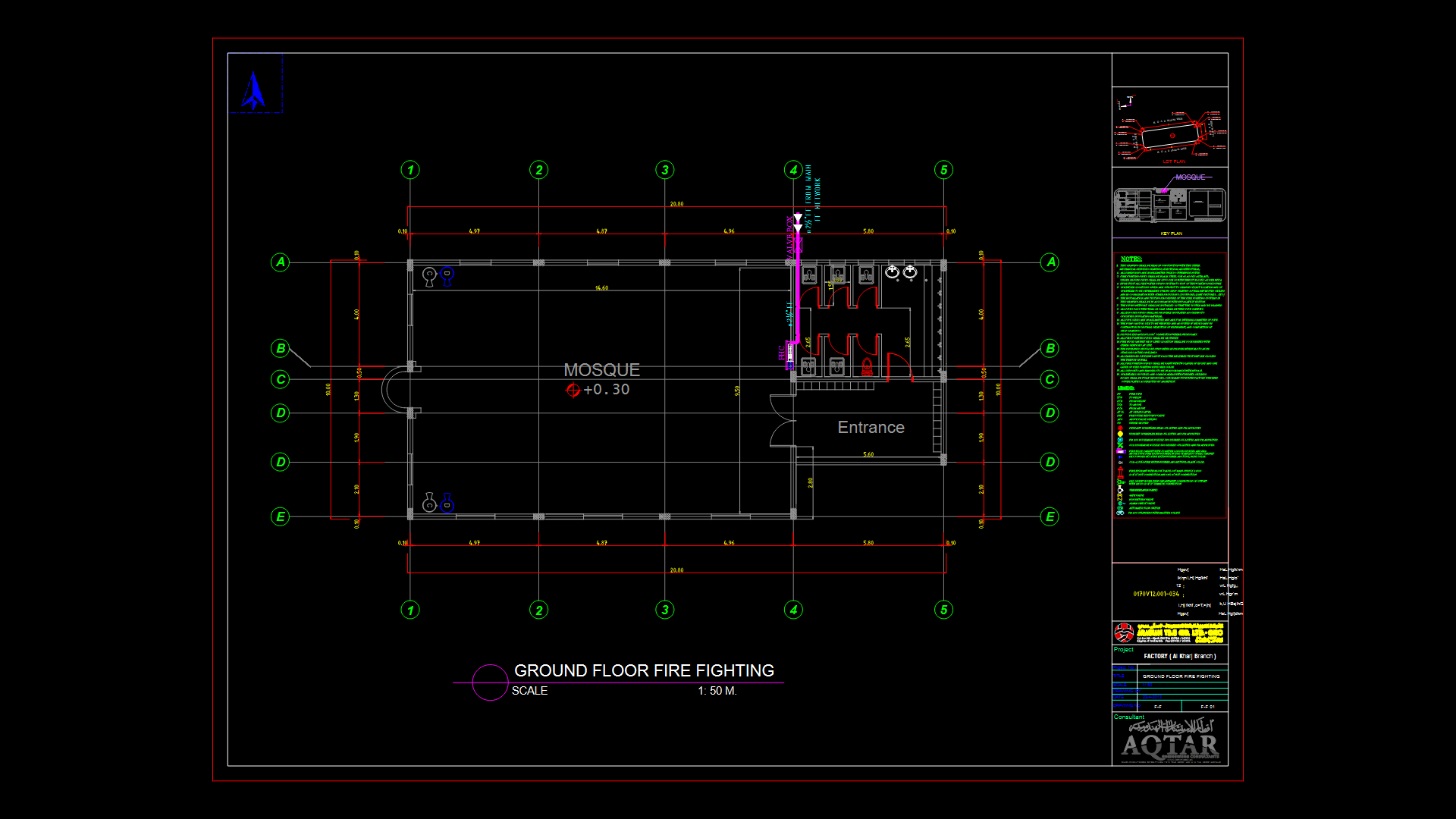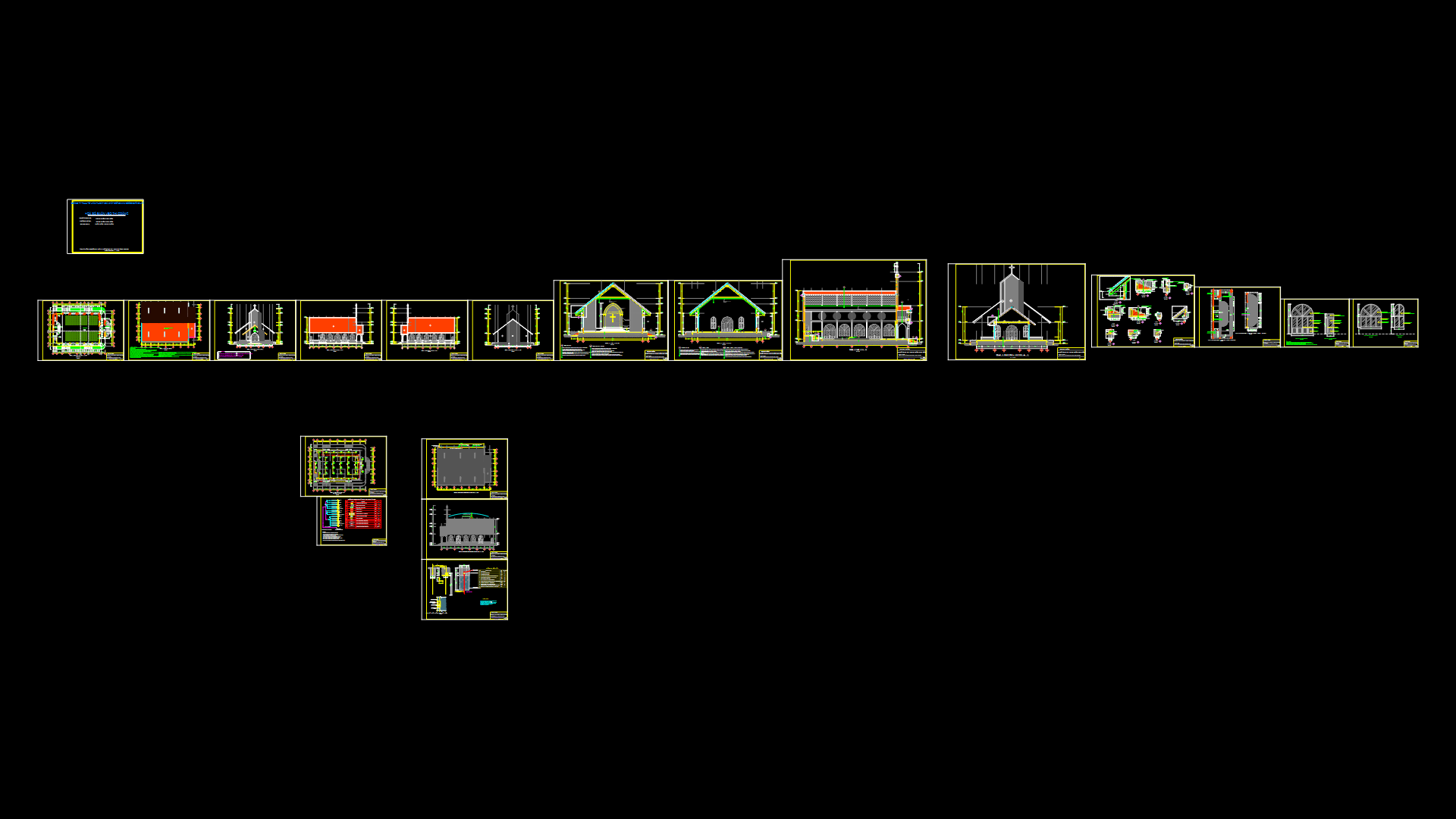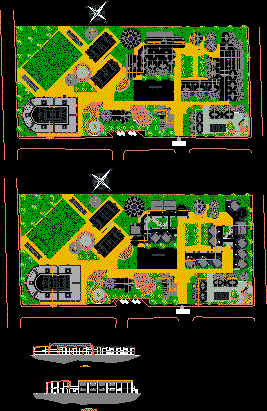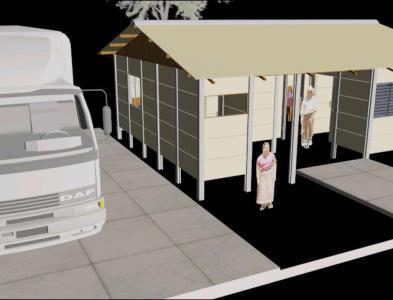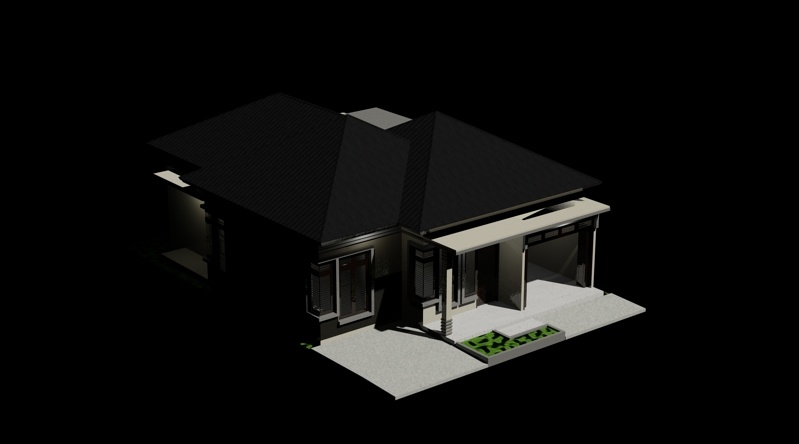Religiouscomplex DWG Block for AutoCAD
ADVERTISEMENT

ADVERTISEMENT
RELIGIOUS COMPLEXINCLUDES TEMPLE AND CLASSROOMS
Drawing labels, details, and other text information extracted from the CAD file (Translated from Spanish):
deposit, —, ss.hh., sacristy, chapel of the Most Holy, confessionals, men, women, handicapped, nave, laminate floor, altar, atrium, floor polished cement, corridor, green area, proy. of wooden parasol, confined masonry wall, concrete column, proy. concrete beam, void, chapel, choir, wood and glass railing, low masonry wall, multipurpose room, office, guardhouse, ss.hh. handicapped, ss.hh. men, ss.hh. women, clean room, green area, platform, proy. of corridor, cisterns, quarter of, quarter, of limp., changing rooms, parochial complex – túcume, first floor – temple, ground floor – classrooms, second floor – temple
Raw text data extracted from CAD file:
| Language | Spanish |
| Drawing Type | Block |
| Category | Religious Buildings & Temples |
| Additional Screenshots |
 |
| File Type | dwg |
| Materials | Concrete, Glass, Masonry, Wood, Other |
| Measurement Units | Metric |
| Footprint Area | |
| Building Features | |
| Tags | autocad, block, cathedral, Chapel, church, classrooms, complex, DWG, église, igreja, kathedrale, kirche, la cathédrale, mosque, religious, temple |
