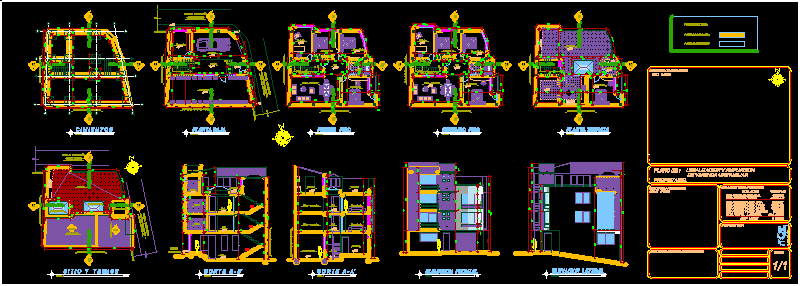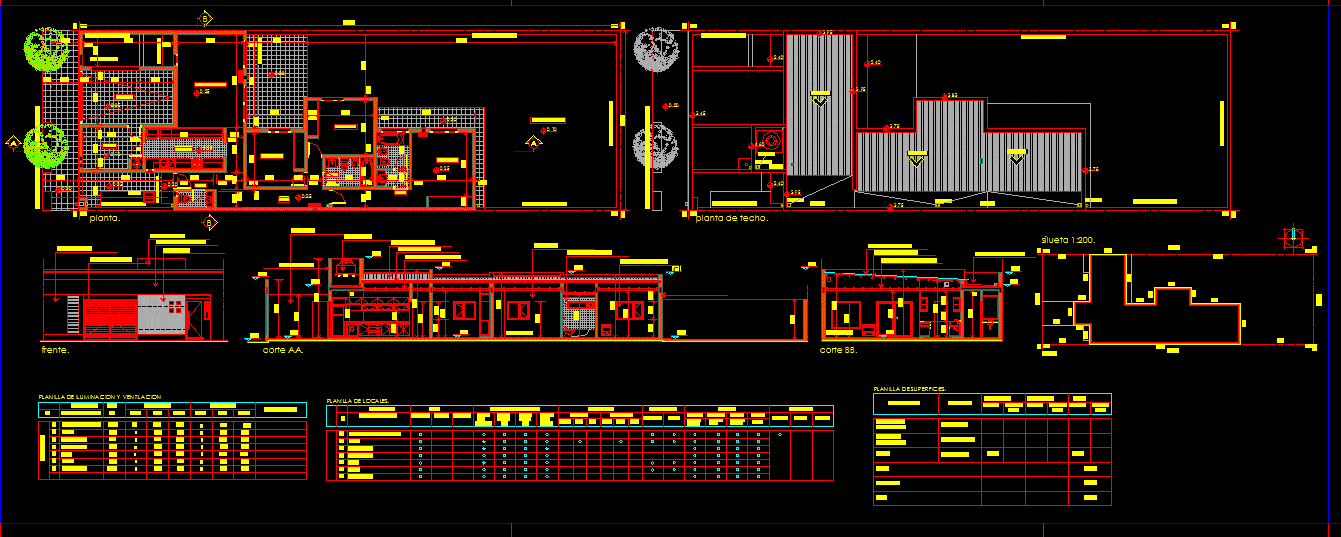Remodel And Finishes, Tract Housing DWG Model for AutoCAD

Proposal and home remodeling finishes fractionation
Drawing labels, details, and other text information extracted from the CAD file (Translated from Spanish):
project:, owner :, location :, will be consulted in advance., observations :, plane :, plane key :, architectural, total, density of walls, lobby, multiple uses, table of areas, bedroom, bathroom, walls, specifications, foundation, flat polished areas, apparent, industrialized clay, medium strength, finish, apparent finish in interiors, roof, application of a primer, waterproofing, wet, color polished finish, cement, clear, white finish application , membrane waterproofing, application of waterproofing, façade, flat finish fine wall, in rebar of walls to base, major, roof plant, garden, service yard, garage, note: the dimensions indicated riguen the drawing, the dimensions are verify in work, water tank, north, dome, uruapan, mich., frac., the miracle, bathroom, multiple uses, kitchen, architectural floor, architectural cut a-a ‘, architectural cut bb’
Raw text data extracted from CAD file:
| Language | Spanish |
| Drawing Type | Model |
| Category | House |
| Additional Screenshots |
 |
| File Type | dwg |
| Materials | Other |
| Measurement Units | Metric |
| Footprint Area | |
| Building Features | Garden / Park, Deck / Patio, Garage |
| Tags | apartamento, apartment, appartement, aufenthalt, autocad, casa, chalet, dwelling unit, DWG, expansion, finishes, fractionation, haus, home, house, Housing, logement, maison, model, proposal, remodel, remodeling, residên, residence, tract, unidade de moradia, villa, wohnung, wohnung einheit |








