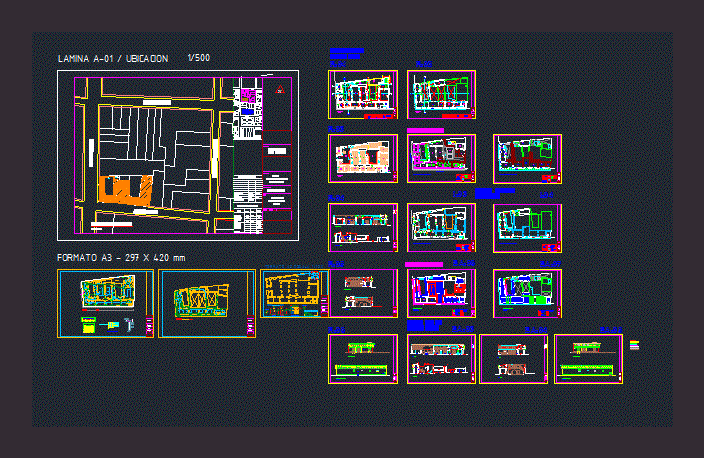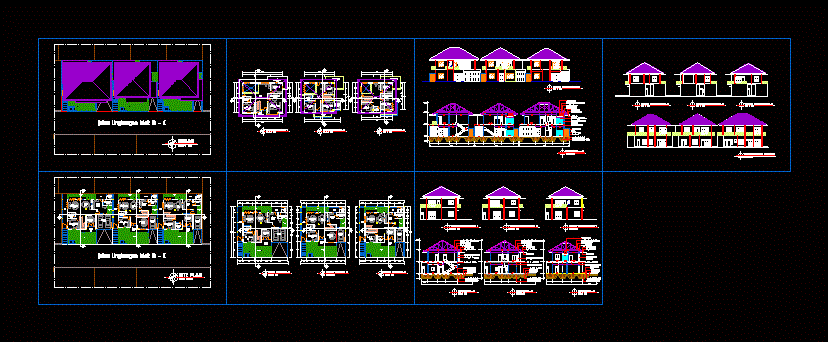Remodeling Casona Montjoy DWG Model for AutoCAD
ADVERTISEMENT

ADVERTISEMENT
The restoration of the house takes into consideration that original environments; retain their original appearance; Posterior recovering ratios Hall (109) or? Cuadra ?; reintegrating enclosures (109) adjacent to the kitchen (108) make the wing E backyard (106). The reconstruction of the first floor gallery also arises in that courtyard using the system constructive wood beams and joists covered thatch. The new core of toilets for the public; was located at one end of the land area; occupying the area to be reclaimed .
| Language | Other |
| Drawing Type | Model |
| Category | House |
| Additional Screenshots | |
| File Type | dwg |
| Materials | |
| Measurement Units | Metric |
| Footprint Area | |
| Building Features | |
| Tags | apartamento, apartment, appartement, aufenthalt, autocad, casa, casona, chalet, dwelling unit, DWG, environments, haus, house, logement, maison, model, original, remodeling, residên, residence, restoration, takes, unidade de moradia, villa, wohnung, wohnung einheit |








