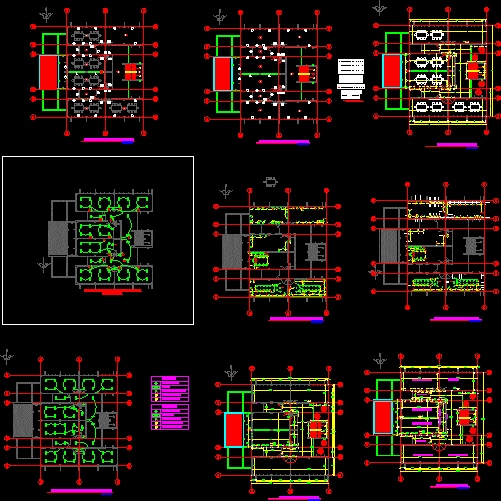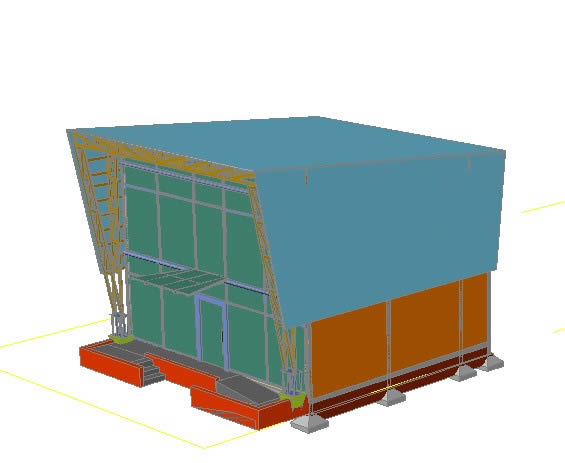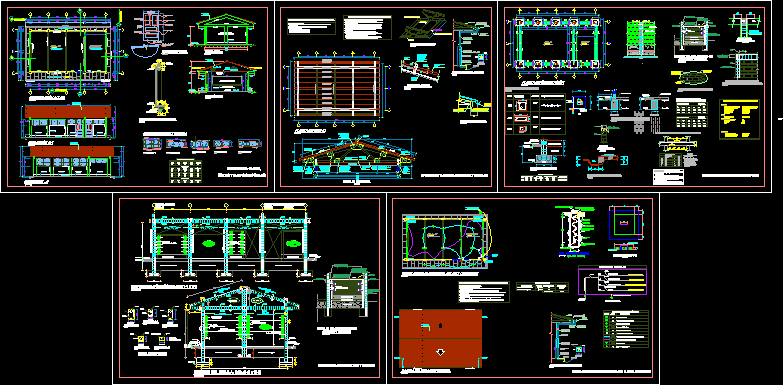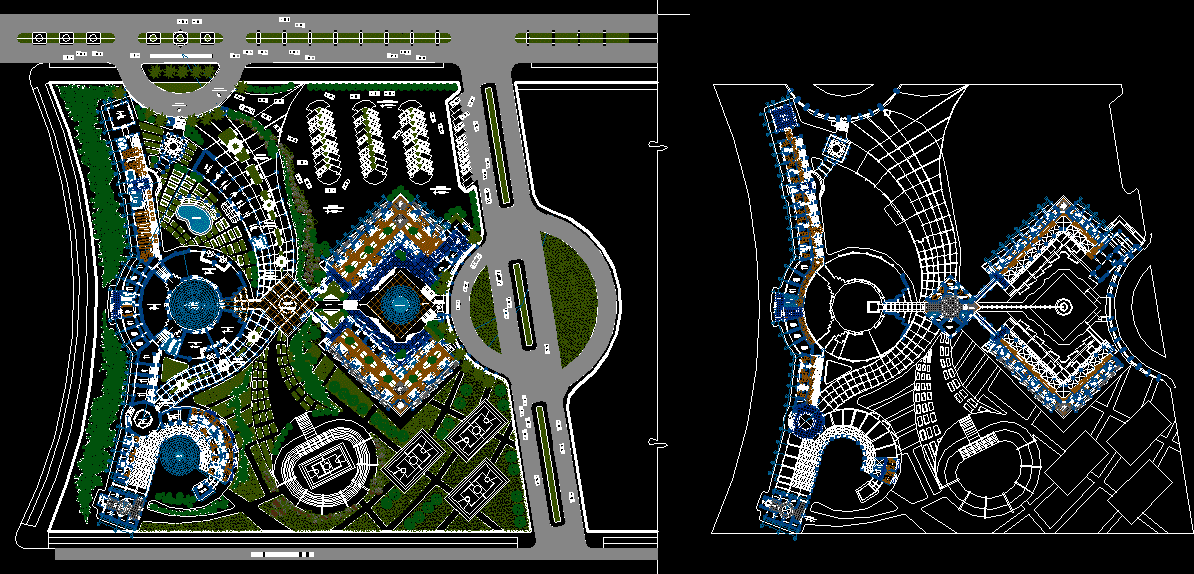Remodeling Classrooms Of Lab Engineering Building 3rd Plant DWG Detail for AutoCAD

Architecture plant; Details plant; Instalciones Hydraulic plant; Sanitary installations.Mechanics laboratory
Drawing labels, details, and other text information extracted from the CAD file (Translated from Spanish):
luminaire, key, type, quantity, ventaneria, description, width, height ledge, height window, total area, doors, pvc double door european style brand komerling with integrated wicket, antique white color, simple pvc door european style brand komerling with integrated nacelle, antique white color, floor, floor area, height underlay, perimeter underlay, area socalo, divisions, division of table rock, walls, walls as well as parapets, sanded, marinated and painted white huezo, sheet, scale, project , date, subject, project name and address, company name and address, no., general notes, lab. mechanical, specified, hydraulic furniture, sinks, general chemistry, metal materials and metallography, third floor, edif laboratories of ing, architectural floor, classroom, teacher cubicle, biology classroom, classroom mechanics, boards, pipelines, terrace, cellar, heat transfer, toilet, second floor, regulation and automation, digital area and micro – processors, electric machines section, communications and electromagnetism, basic electronics laboratory, conference room, simulation laboratory, maintenance workshop, ss, st-b, distribution of luminaires and switches, no scale, architectural distribution, distribution of old outlets, distribution of outlets, name, warehouse, hallways, corridor, stairs, lamp, one way switch, legend, luminaire to the ceiling, exit for telephone, internet outlet, table of areas, architectural detail plan, three phase outlet, i hydraulic installations, rise of drinking water, drop of drinking water, potable water pipe under slab, symbol, black water pipes under slab, black water siphon, connection sanitary devices to network, black water and sewage, blackwater descent, control valve
Raw text data extracted from CAD file:
| Language | Spanish |
| Drawing Type | Detail |
| Category | Schools |
| Additional Screenshots |
 |
| File Type | dwg |
| Materials | Other |
| Measurement Units | Metric |
| Footprint Area | |
| Building Features | |
| Tags | architecture, autocad, building, classrooms, College, DETAIL, details, DWG, engineering, hydraulic, instalciones, lab, laboratory, library, plant, rd, remodeling, Sanitary, school, university |








