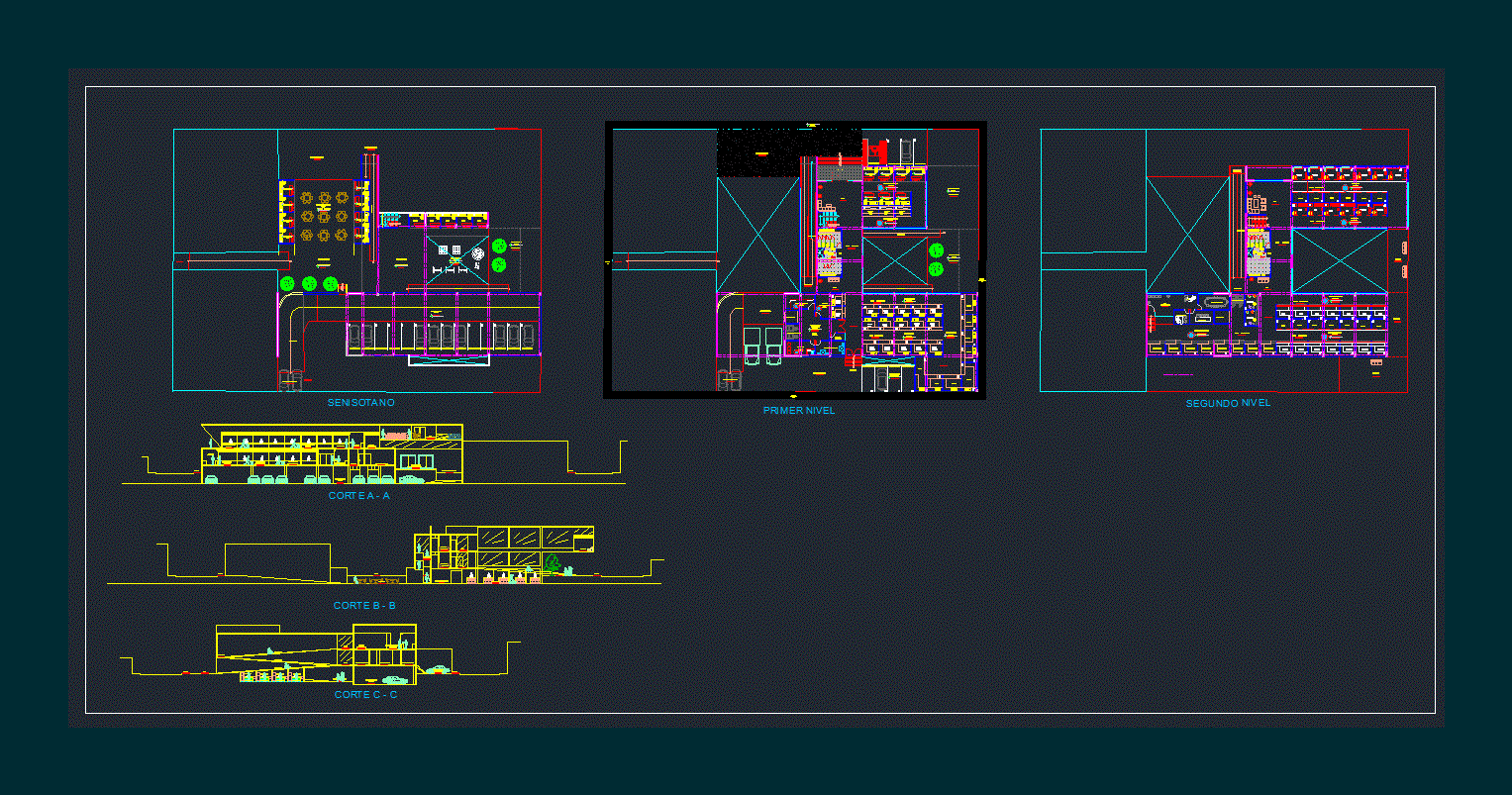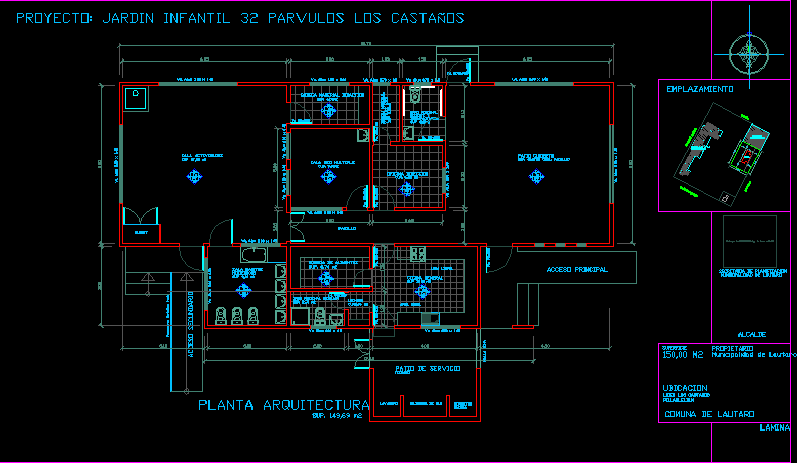Remodeling And Expansion Of Teatrin Humanities At National University Of Trujillo DWG Detail for AutoCAD

Foundation plane – Several details
Drawing labels, details, and other text information extracted from the CAD file (Translated from Spanish):
variable height, remodeling and expansion of the humanities theater of the national university of trujillo, project:, revised :, lamina :, plane :, scale :, indicated, foundation structures, national university of trujillo, drawing :, date :, lombardi, all the masonry units of the walls will be manufactured with the minimum dimensions indicated in this plan, they could be made of concrete, clay or calico silico, they should be classified as a minimum with type IV of the corresponding norm itintec., national regulation of constructions, Peruvian standards of earthquake resistant design, dead loads, masonry, masonry unit indicated:, regulations, efforts, cement type ms in foundations, coatings, slabs, beams, min., colum., in columns, reinforcement in one, no they will be joined, central third., will be located in the, the joints l, same section, slabs and beams, will not be allowed, splices of the reinforcement, light of the slab or, beam on each side of, the column or support. , existing column, v – c, cafetin, kitchen, photocopies, technical unit, column table, type, description, foundation beam box, anchoring detail and folds, foundation beam – column, foundation beam, nfp, column, column – lightweight slab, lightweight slab, technical specifications, corner column, reinforcing steel detail, corner of walls, center of walls, central column, note:, foundation detail, foundation beam, overlap and splices, abutments , legend, existing foundation, projected foundation, existing columns, projected columns, footing, detail of column – footing, reinforced retaining wall, staircase foundation, detail of footings, overburden, concrete cyclopean, foundation, retaining wall, detail of cistern , sub zapata, structures foundation details
Raw text data extracted from CAD file:
| Language | Spanish |
| Drawing Type | Detail |
| Category | Schools |
| Additional Screenshots |
 |
| File Type | dwg |
| Materials | Concrete, Masonry, Steel, Other |
| Measurement Units | Metric |
| Footprint Area | |
| Building Features | |
| Tags | autocad, College, DETAIL, details, DWG, expansion, FOUNDATION, library, national, plane, remodeling, school, trujillo, university |








