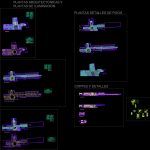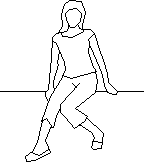Remodeling Gallery DWG Detail for AutoCAD

Interior Design Work on remodeling the gallery Tonsa in the Province of Mendoza. Architecture plants; Cortes details of ceilings and floors; flooring and lighting.
Drawing labels, details, and other text information extracted from the CAD file (Translated from Spanish):
commercial premises, cinema, cafe, aluminum frame, aluminum profile, pvc clip, wall, vinyl star, frame, colorless templex glass, vinyl on glass, exterior top vinyl, interior partitioning, tiling, insulation – iron, division with durlock partition, lightweight slab or false floor, tile floor, porcelain tile, ceramic-like color, porcelain floor detail, rigid base weatherstrip, glued glass sheet, fixed cloth crosspiece, reinforced crossbar detail, blade with screw holder for glued glass, fixed cloth support, fixed cloth support column side, sealing strip for fixed cloth, scissors, sealing gasket., glass skin detail. elevator box, horizontal cut, vertical cut, tape, detail ceiling and septum drywall , wooden step, metal staircase detail, durlock, vertical uprights, upper floor, vertical upright, durlock partition, self-tapping screw, durlock plate, floor sill bottom, profile c, profile u, high rotation hinge, low hinge with rotation base, cement, ceramic floor, false floor, tempered glass, door rotation accessory, hydraulic rotation base, templex door opener, wooden squeegee, door templex glass, c steel profile, concrete filling, silicon, rotating base for door, high rotation base, shims, fixed templex glass, metal pivoting door with aluminum joinery on top and bottom, metal pivoting door with joinery aluminum on top and bottom, denomination, openings, fixed cloth. laminated glass blindex with aluminum carpentry in top and bottom. variable width, doors, windows, high traffic porcelain. special piece. brand: ilva. color: recoleta- series: bs as, floors, partitions and coverings, interior latex paint. Brand: Alba white color, coating local columns. aluminum coating color. brand: pac clad, projection, dome, ceiling suspended projection, mural gallery. according to plant, circular column coating. painted glass on the back side satin finish. brand: vasadecó. color: white, fixed cloth laminated glass blindex with white vinyl applique and aluminum carpentry on top and bottom. variable width, mezzanine projection, luminaires, recessed luminaire. marca: etap. color: white, kitchen, main living room, lightweight slab or, false floor, striped subfloor,, between kitchen and main living room, supermarket, warehouse, restaurant, upper floor, high ceilings and luminaires, cut cc, dd cut, cut aa , court bb, bathrooms h, bathrooms m, furniture deposit, bathroom m, bathroom h, personal income, source, fast food, ice cream, administration, private administration, deposit, boxes, north entrance, security, parking, reception, main income, fixed cloth. laminated glass blindex with aluminum carpentry in top and bottom., vyager polyflor non-slip vinyl floor. Brand: sysprotec. color: sea green, wall with green wall, ceiling recessed luminaire. brand: disano. color: white, vaiven aluminum door reinforced with stainless steel panels. Brand: Fermod. color: gray smoke, subsoil, subsoil-ceilings and luminaries, entrance to the cinema, art gallery, fixed cloth. laminated glass blindex aluminum carpentry on top and bottom. variable width, ground floor, ground floor-ceilings and luminaires, plants details of floors, cuts and details, architectural plants and lighting plants
Raw text data extracted from CAD file:
| Language | Spanish |
| Drawing Type | Detail |
| Category | Retail |
| Additional Screenshots |
 |
| File Type | dwg |
| Materials | Aluminum, Concrete, Glass, Steel, Wood, Other |
| Measurement Units | Metric |
| Footprint Area | |
| Building Features | Garden / Park, Elevator, Parking |
| Tags | architecture, autocad, commercial, Design, DETAIL, DWG, gallery, interior, mall, market, mendoza, plants, province, remodeling, shopping, shopping center, supermarket, trade, work |







