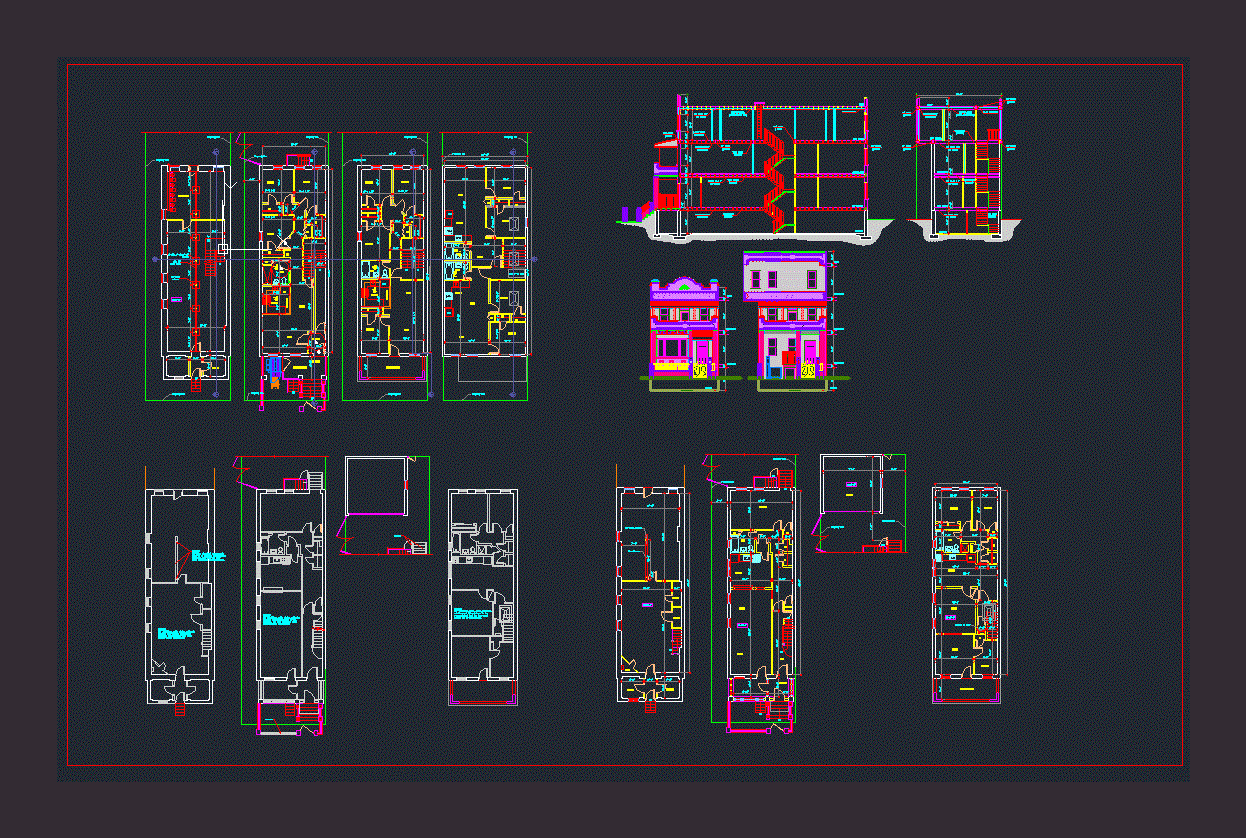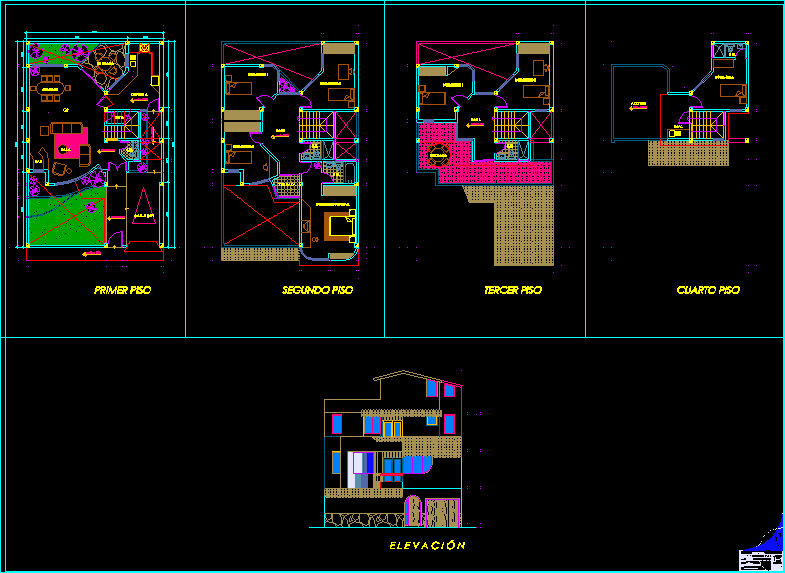Remodeling Home In Villa Hermosa DWG Model for AutoCAD
ADVERTISEMENT

ADVERTISEMENT
Home remodeling in
Drawing labels, details, and other text information extracted from the CAD file (Translated from Spanish):
npt, tray of facilities, dining room, bedroom, service patio, living room, kitchen, bathroom, garage, up, down, back garden, garden, patio, access, side facade, main facade, longitudinal architectural cut a-a ‘, north , low architectural floor, service patio, cross section a-a ‘, longitudinal cut b-b’, high architectural floor
Raw text data extracted from CAD file:
| Language | Spanish |
| Drawing Type | Model |
| Category | House |
| Additional Screenshots |
 |
| File Type | dwg |
| Materials | Other |
| Measurement Units | Metric |
| Footprint Area | |
| Building Features | A/C, Garden / Park, Deck / Patio, Garage |
| Tags | apartamento, apartment, appartement, aufenthalt, autocad, casa, chalet, dwelling unit, DWG, haus, home, house, logement, maison, model, remodeling, residên, residence, unidade de moradia, villa, wohnung, wohnung einheit |








