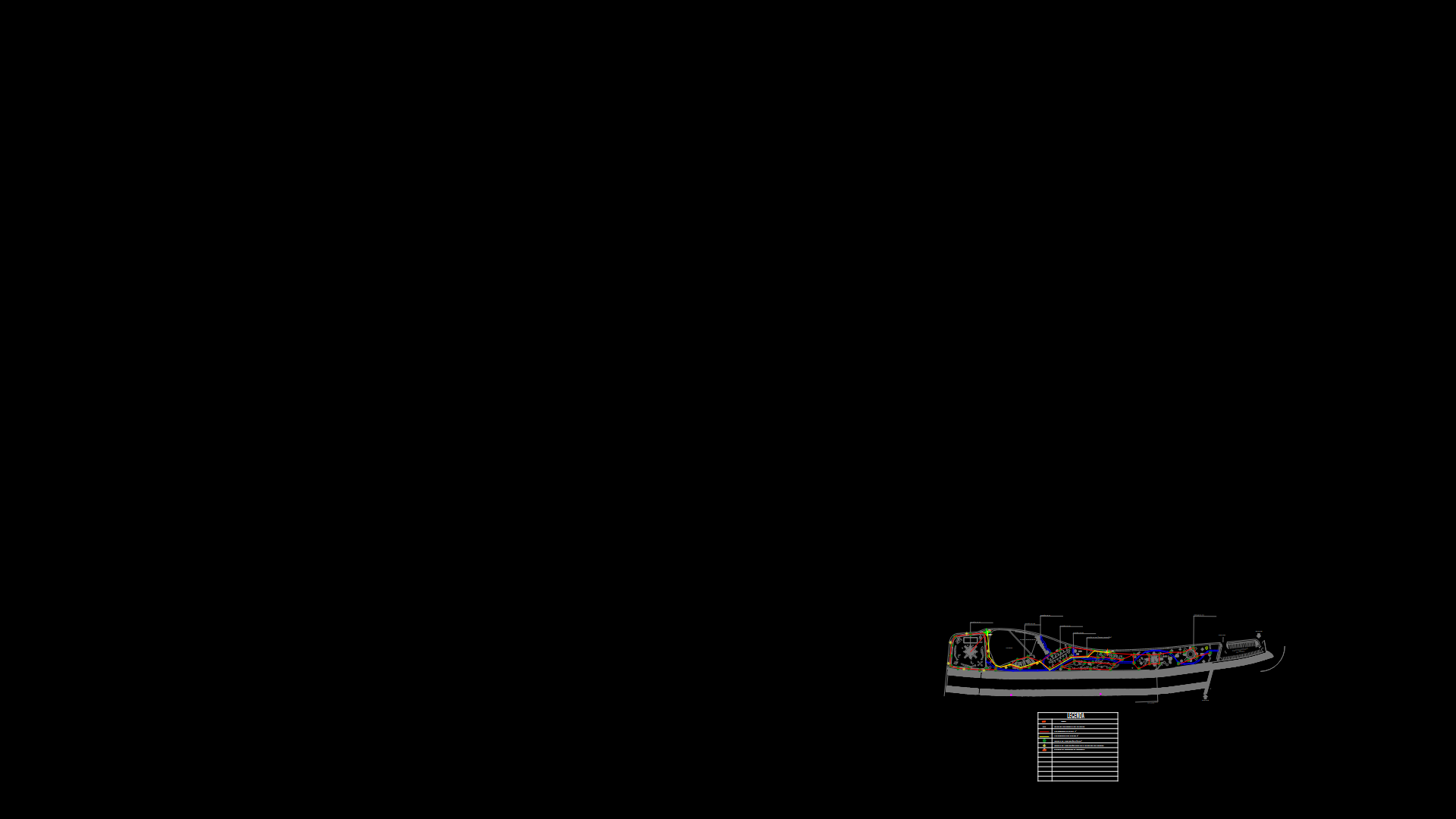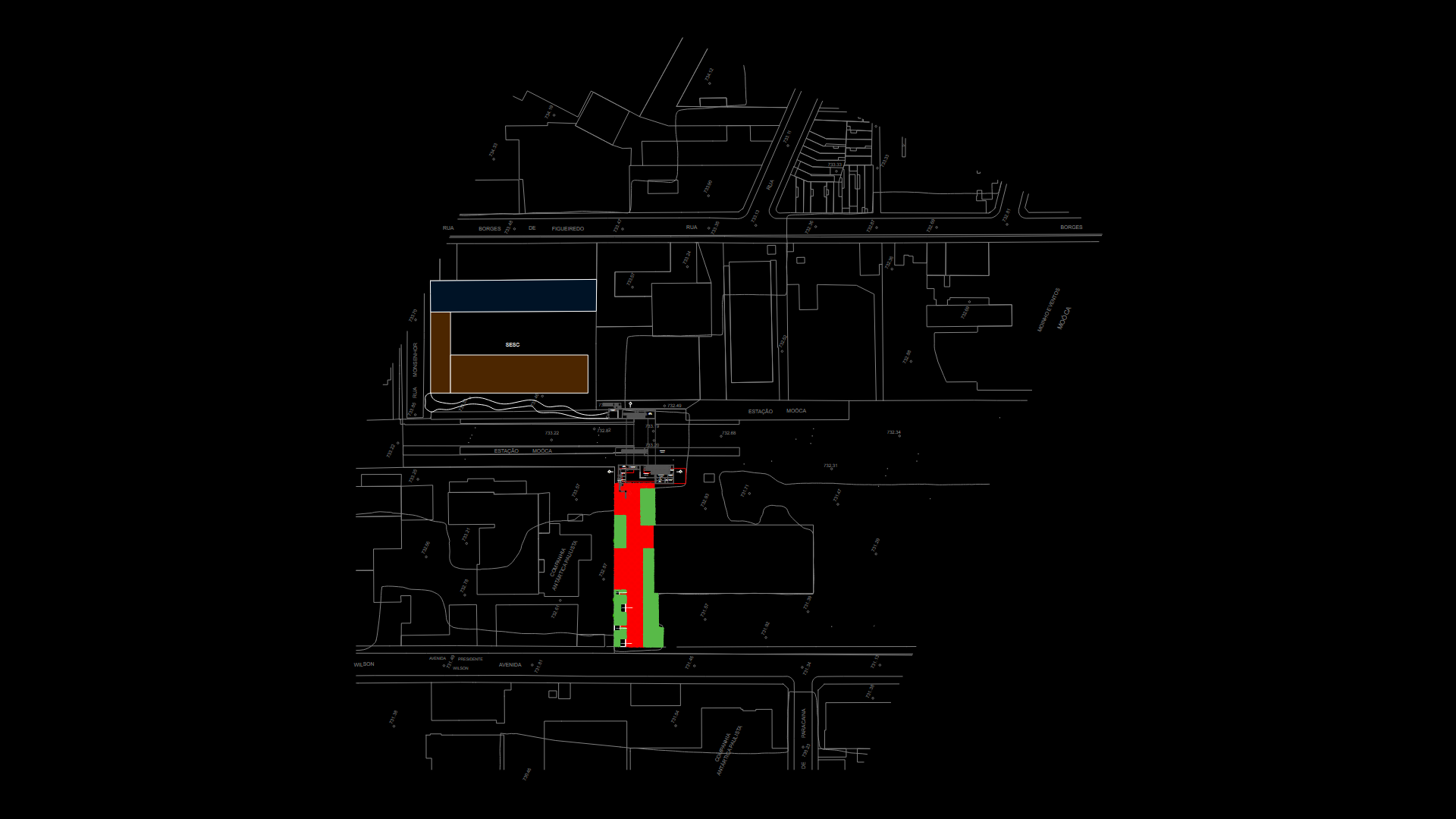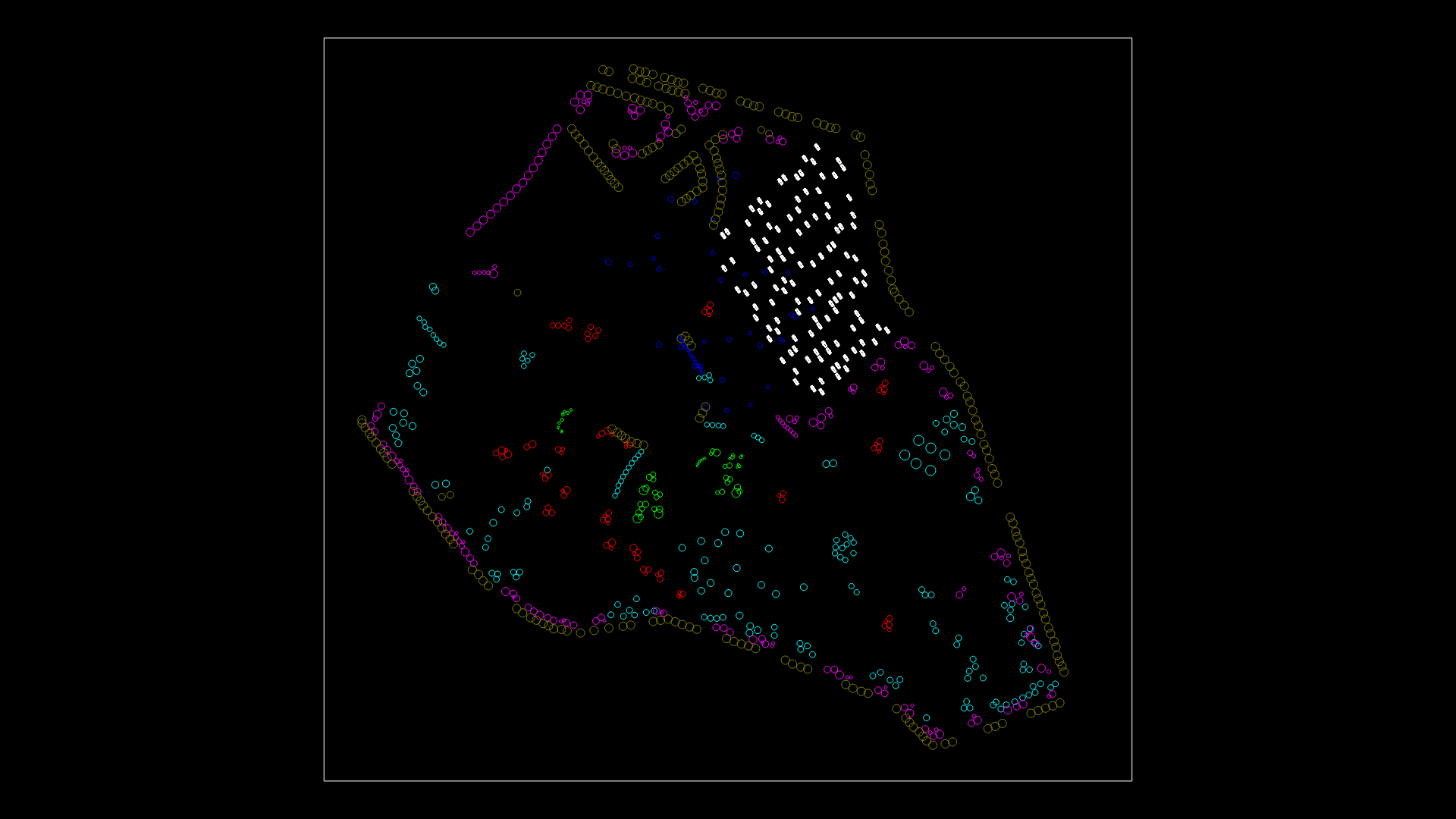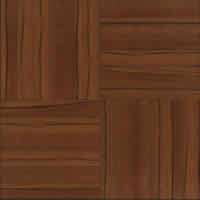Renewable Energy Technologies DWG Full Project for AutoCAD
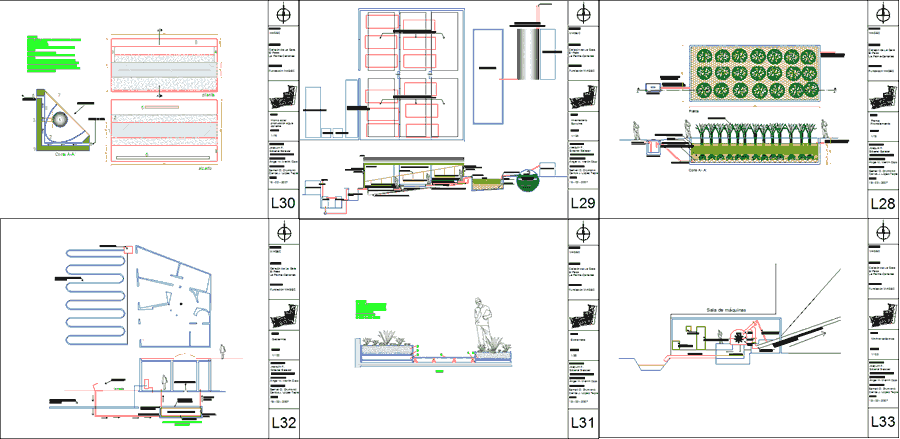
schematic drawings detailing renewable energy systems: Solar oven, green terrace, small hydro, geothermal installation, phyto treatment plant, etc.. for a competition project.
Drawing labels, details, and other text information extracted from the CAD file (Translated from Spanish):
project :, location :, owner :, plane :, scale :, designer :, coordinator :, architects :, date :, semeli or. drymoniti, echrospective engineering, angel m. martín lajo, joaquin f., gibanel salazar, ecoterraza, callejon de la gata road, crops, photovoltaic, water reservoir waters, housing area, solar furnace, magec, callejón de la gata, magec foundation, el paso, la palma-canarias , carlos j. lópez wall, plant treatment, plant, geothermal, production water, hot, spirulina, greenhouse, plant, elevation, section, terrace, plant protection, fine sand, bamboo, papyrus, rush, gray water comes from the, housing connections, grease traps, comes from grease traps, filtered water outlet, collector for reuse, sewage from homes, biogas accumulator, hydrogen accumulator, photobioreactor, gasifier, accumulator where, water filtration, sewage treatment, by biological reactor – Bacteria layer, air intake, hot air, solar incidence, constant temperature collector, copper pipe, geothermal generator, concrete cube, cold air inlet, comfort temperature outlet, tensioned cable, heating system, multilayer wall, resistor connected to the network, motor, biomass accumulator, filtration, purification of wastewater, through bioreactor, waste water direction, biogas productio n, production of hydrogen by biofotólisis, accumulator of hydrogen, vault, phototropic effect-fluorescent green light, system of heating by piped hot water, nutrients, with residual waters and cultures of microalgae, process of sedimentation and sieving, sediment, income sewage , effluent goes to filtration, medium stone, goes to trays, underfloor heating, wind intake, refractory ceramic, internal ducts, collection and accumulation, underground heat, cork core, buried, air intake ducts, suber air, convection, engine room, exhaust channel, needle, inlet pipe, regulating mechanism, impeller, nozzle, bucket, exhaust room, automatic electric generator, control box, automatic control, goes to room discharge, gray water coming from, housing connections, minihydroelectric
Raw text data extracted from CAD file:
| Language | Spanish |
| Drawing Type | Full Project |
| Category | Parks & Landscaping |
| Additional Screenshots |
 |
| File Type | dwg |
| Materials | Concrete, Steel, Other |
| Measurement Units | Metric |
| Footprint Area | |
| Building Features | |
| Tags | autocad, bioclimatic, bioclimatica, bioclimatique, bioklimatischen, detailing, drawings, durable, DWG, energy, full, green, la durabilité, nachhaltig, nachhaltigkeit, oven, Project, schematic, solar, sustainability, sustainable, sustentabilidade, sustentável, systems, terrace |
