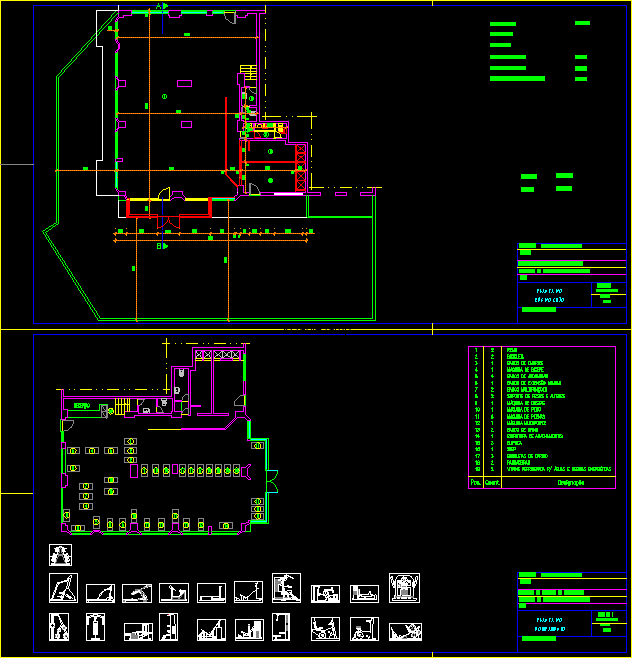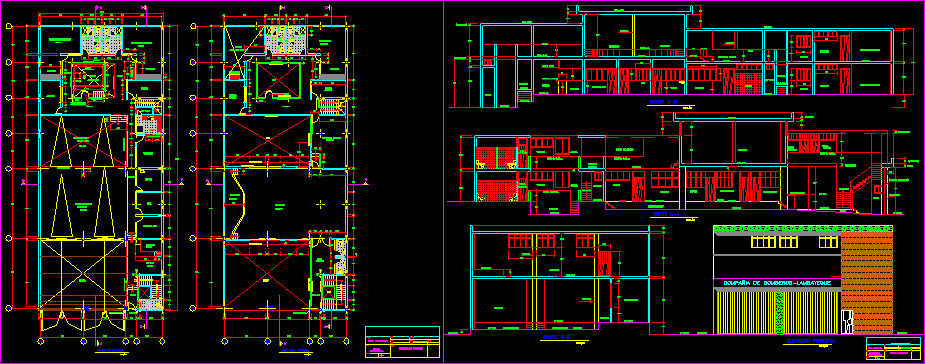Renovation Of Athletic Club DWG Full Project for AutoCAD
ADVERTISEMENT

ADVERTISEMENT
Project in order to permit modifications inside the establishment and construction of a removable aluminum structure in the terrace. While not major, the changes improve space utilization–a wall forming an antechamber in the locker room, spa and gym, and construction of two spas, bronze adonized glass extended on the exterior. Alterations are indicated by colors– conventional new construction vermillion, yellow for demolition. Changes were made before the acquisition of the current owner
Drawing labels, details, and other text information extracted from the CAD file (Translated from Portuguese):
ground floor, architect inscribed no, plant, address: applicant :, place :, scales :, project of change of use, gymnasium and health, lda., pos., designation, quant., equipment, gross area , floor area, reception
Raw text data extracted from CAD file:
| Language | Portuguese |
| Drawing Type | Full Project |
| Category | Entertainment, Leisure & Sports |
| Additional Screenshots |
 |
| File Type | dwg |
| Materials | Aluminum, Glass, Other |
| Measurement Units | Metric |
| Footprint Area | |
| Building Features | |
| Tags | aluminum, athletic, autocad, CLUB, construction, DWG, establishment, full, gym, gymnasium project, gymnastique, order, permit, Project, projet de gymnase, projeto de ginásio, removable, renovation, structure, terrace, turnen, turnhalle projekt |








