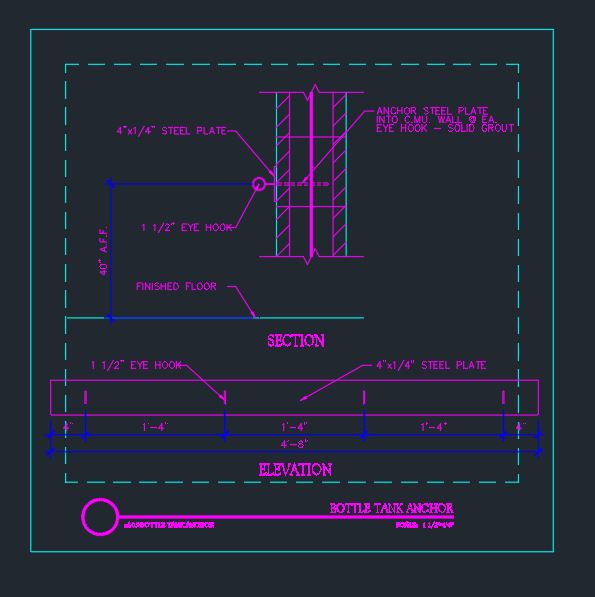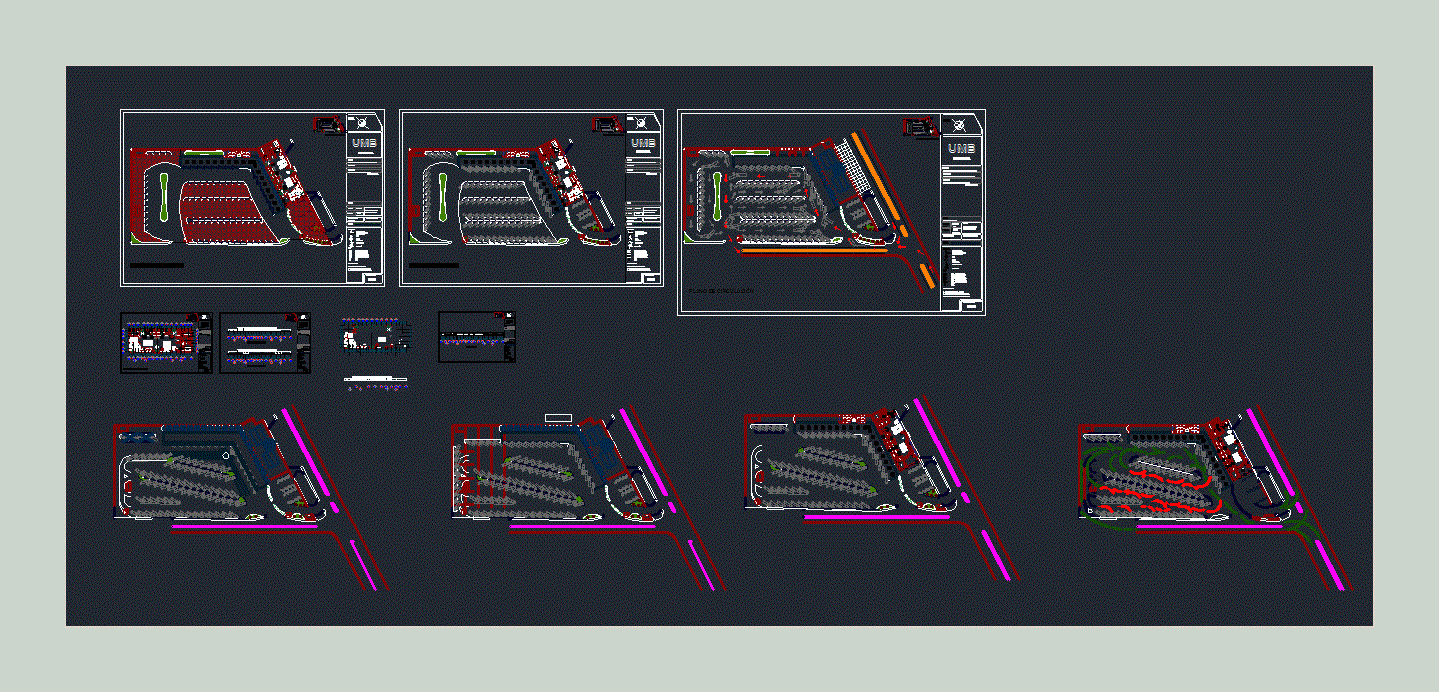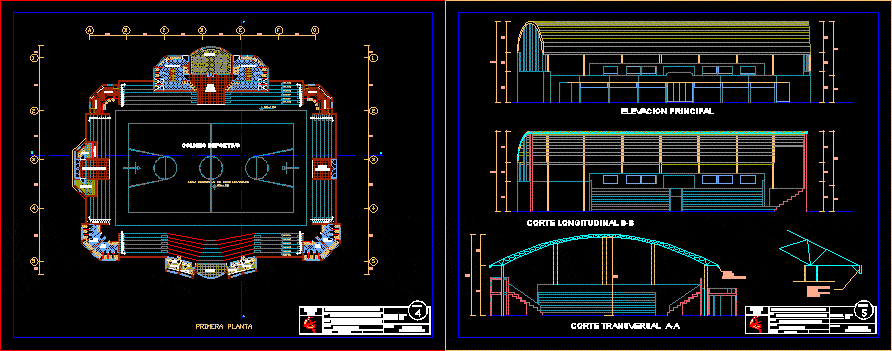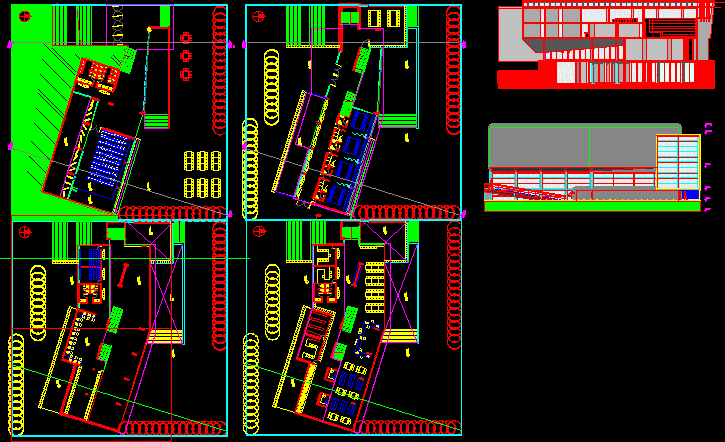Rescue Base DWG Detail for AutoCAD
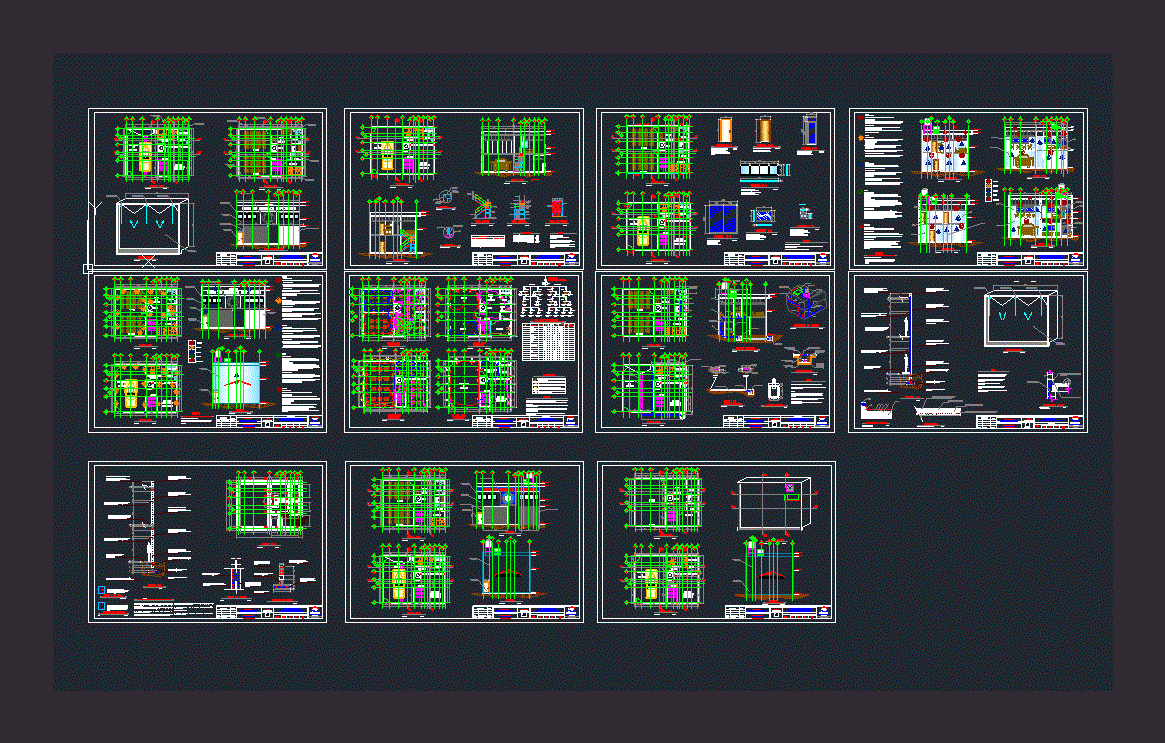
Architectural Plano – Foundations – Views; facades – Details roof – Hidro Health – Finishes and floors – canceleria; doors; and windows – Palieria;
Drawing labels, details, and other text information extracted from the CAD file (Translated from Spanish):
flat key, dinser, engineering services, rfc: carl, e-mail:, fax phone, luis fernando carranza reveles, river jordán col. coah. c.p., review, consecutive, number, year, flat name, draft, designed to:, Mexican mining, detail engineering, San Ramon project, rescue base, la cienega s.a. from, din, draft, drawing, revised, approved, date, ing. Fernando Carranza, ing. Alejandro Hernandez, ing. putting together pineapple, architectural plan, rescue base of san ramon, top floor, san ramon, esc:, low level, san ramon, esc:, roof plant, san ramon, esc:, n.p.t., rescue base san ramon, facade view, san ramon, esc:, automated metal curtain, automated electric curtain, rescue team logo, doctor’s office, bath, watering can, equipment safeguard area, go up, tube, service garage, detail of waterproofing see plan, detail of finishes in, classroom, office, bath, waiting room, coffee area, ventaneria detail view plan, door detail see flat, low, tube, ventaneria detail view plan, downfall of rainwater, flat key, e-mail:, fax phone, river jordán col. coah. c.p., review, consecutive, number, year, flat name, draft, designed to:, Mexican mining, detail engineering, San Ramon project, rescue base, la cienega s.a. from, din, draft, drawing, revised, approved, date, ing. Fernando Carranza, ing. Alejandro Hernandez, ing. putting together pineapple, plane stair detail, rescue base of san ramon, cut, san ramon, esc:, n.p.t., cut, san ramon, esc:, n.p.t., pipe tube holder ded in, of in in, channel cps de in in, pipe tube holder ded in, of in in, of in, front view, san ramon, esc:, side view, san ramon, esc:, plant view, san ramon, esc:, of in in, pipe tube holder ded in, channel cps de in in, of in, channel cps de in in, of in, of in in, dimension in millimeters., inches thickness., the volume does not consider cuts or waste., the weights of the materials are theoretical., the joints will be with three-temperature arc welding seen., Any modification to the project must be authorized by the person in charge of it., notes, two equal upper lower platforms will be made., of in, solera de in in, of in, cps de in in, volumetria, angle of in in, plate in, material list, do not., description, unity, cant., of in in, of in, of in in, of in in, of in, of in in, cps de in in, union of cps cut, cps union, sin.esc., detail, cps de in in, of in, detail, union of cps with plate, sin.esc., low level, san ramon, esc:, doctor’s office, bath, watering can, equipment safeguard area, go up, tube, service garage, dinser, engineering services, rfc: carl, luis fernando carranza reveles, flat key, e-mail:, fax phone, river jordán col. coah. c.p., review, consecutive, number, year, flat name, draft, designed to:, Mexican mining, detail engineering, San Ramon project, rescue base, la cienega s.a. from, din, draft, drawing, revised, approved, date, ing. Fernando Carranza, ing. move away
Raw text data extracted from CAD file:
| Language | Spanish |
| Drawing Type | Detail |
| Category | Police, Fire & Ambulance |
| Additional Screenshots |
 |
| File Type | dwg |
| Materials | Plastic |
| Measurement Units | |
| Footprint Area | |
| Building Features | Garage, Deck / Patio |
| Tags | architectural, autocad, base, central police, DETAIL, details, DWG, facades, feuerwehr hauptquartier, finishes, fire department headquarters, foundations, gefängnis, health, hidro, plano, police station, polizei, poste d, prison, roof, substation, umspannwerke, views, zentrale polizei |

