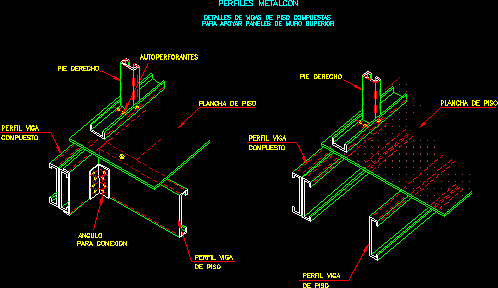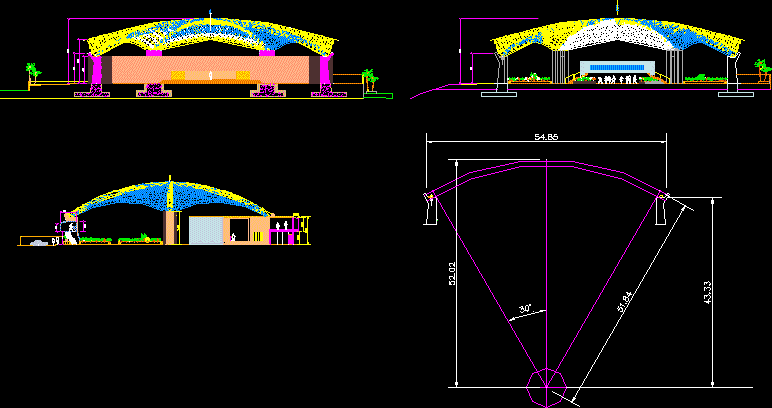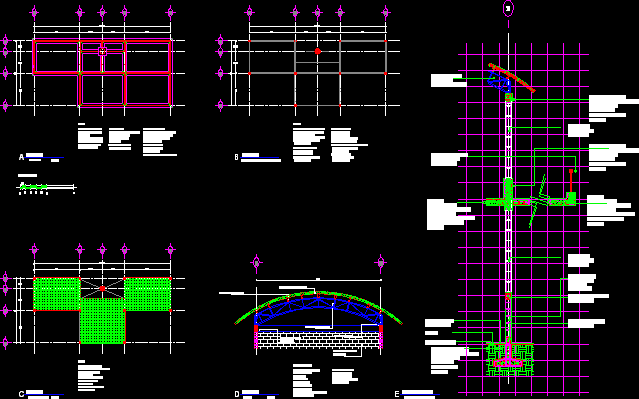Reserve And Portuguese Roadway DWG Section for AutoCAD
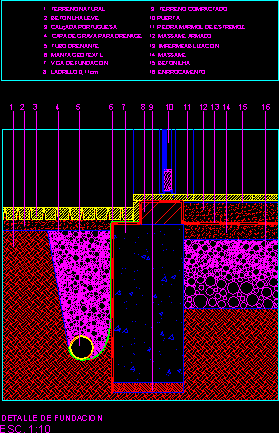
Section with technical specifications
Drawing labels, details, and other text information extracted from the CAD file (Translated from Spanish):
Superior Technical School of Architecture of Donostia San Sebastian, course, viviani vincenzo, building construction analysis, brick, plaster, crujia areada, vapor barrier, alcatifa, floor in tiles, thermal isolation, subsurface area layer, concrete, pinato, concrete, drain tube, reinforced concrete masonry, Earth, gravel, waterproof sheath, drainage protection, legend, viviani vincenzo, building construction analysis, Superior Technical School of Architecture of Donostia San Sebastian, course, foundation detail, esc, natural terrain, mild betonilha, portuguese calçada, Gravel layer for drainage, draining pipe, geotextile blanket, massame armed, marble stone of estremoz, door, compacted terrain, brick, foundation beam, betonilha, enrrocamento, waterproofing, massame
Raw text data extracted from CAD file:
| Language | Spanish |
| Drawing Type | Section |
| Category | Construction Details & Systems |
| Additional Screenshots |
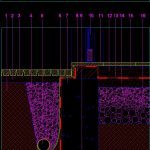 |
| File Type | dwg |
| Materials | Concrete, Masonry |
| Measurement Units | |
| Footprint Area | |
| Building Features | |
| Tags | assoalho, autocad, deck, DWG, fliese, fließestrich, floating floor, floor, flooring, fußboden, holzfußboden, piso, plancher, plancher flottant, portuguese, reserve, section, specifications, technical, tile |



