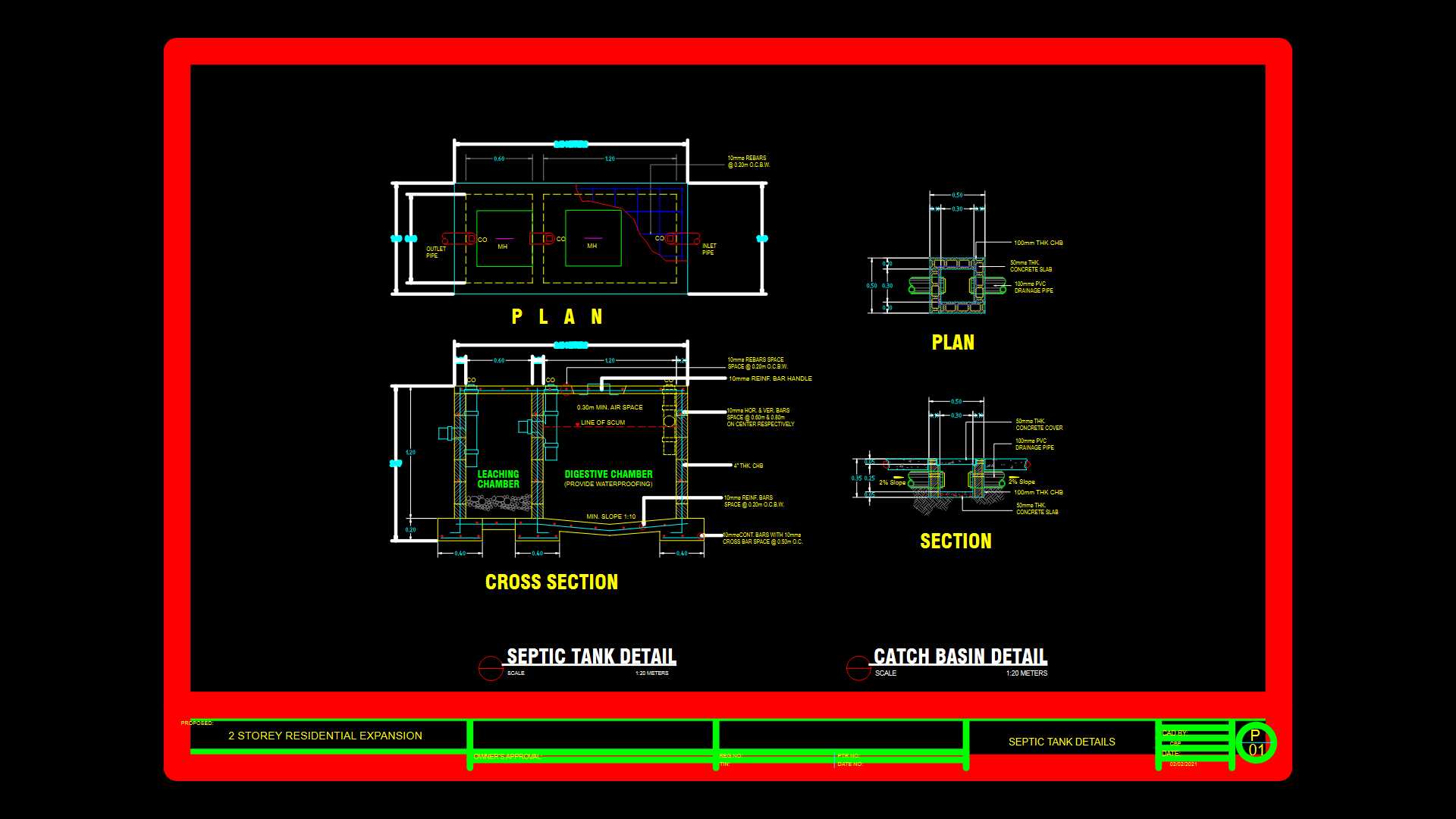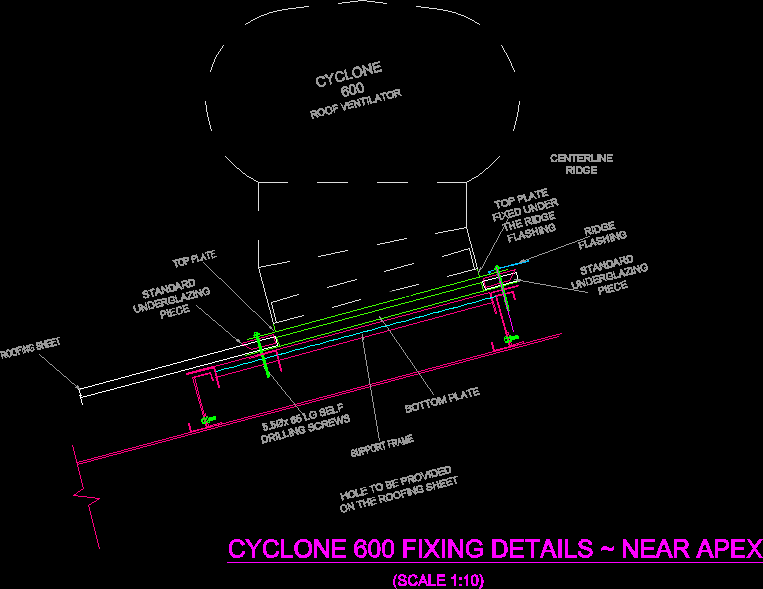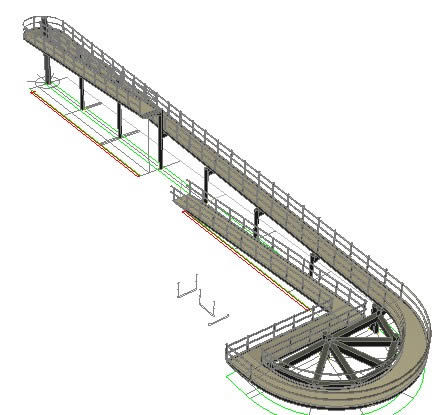Reservoir 1000m3 DWG Detail for AutoCAD
ADVERTISEMENT

ADVERTISEMENT
1000m3 RESERVOIR WITH THEIR CONSTRUCTION DETAILS – Ground – cuts – Details – dimensions – specification
Drawing labels, details, and other text information extracted from the CAD file (Translated from Spanish):
Slab floor, Walls esc., Cut esc., Cut esc., Overflow tube, Water inlet, Tank breaks pressure, Overflow, Rainwater channel, Exit irrigation, Reservoir cleaning, Pvc pipe mm., valve, Pvc expansion joints, Plant reservoir esc., Walls esc., Slab floor, Iron sheet, brand, kind, Dimensions, Long Dea., Long total, Total weight., observations, Soles, Walls, Water intake, water level, Pvc tube, Valve protection tank, water level, Hornet, Hornigon, Detail without esc., detail, Detail without esc., Pvc joint cm., Wood strip, dilatation meeting, Rainwater collector channel, Total of iron with an increase of, Subtotal, Iron type
Raw text data extracted from CAD file:
| Language | Spanish |
| Drawing Type | Detail |
| Category | Water Sewage & Electricity Infrastructure |
| Additional Screenshots |
 |
| File Type | dwg |
| Materials | Wood |
| Measurement Units | |
| Footprint Area | |
| Building Features | |
| Tags | autocad, construction, cuts, DETAIL, details, dimensions, distribution, DWG, fornecimento de água, ground, kläranlage, l'approvisionnement en eau, reservoir, specification, supply, treatment plant, wasserversorgung, water |








