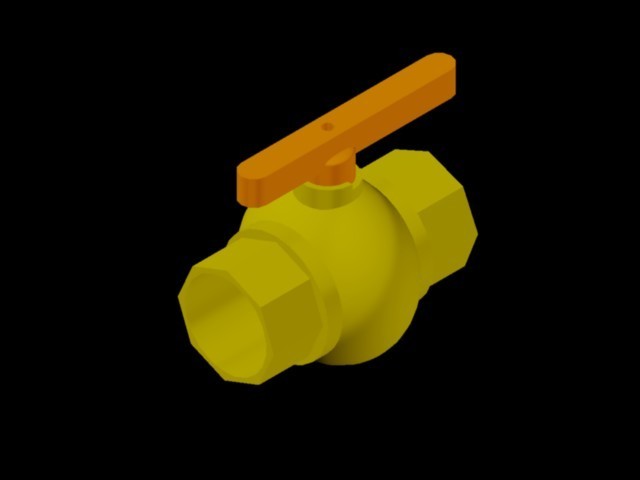Reservoir 400m3 DWG Detail for AutoCAD
ADVERTISEMENT

ADVERTISEMENT
Structural detail of a reservoir of 400 m3 supported
Drawing labels, details, and other text information extracted from the CAD file (Translated from Spanish):
Characteristic resistances, Fck, Fyk, cut, scale, scale, general plant, scale, cut, Additional reinforcement detail on all edges of slabs with pvc strips, Waterstop board, Waterstop board, Detail corners, scale, detail, scale, Zapata detail, scale, Entry detail, sewer system, cleaning concrete, sewer system, Waterstop board, Detail slab cover, scale, Overflow, entry, suction, entry, cleaning, Overflow, cleaning, room, Bombs, departure, cleaning, departure
Raw text data extracted from CAD file:
| Language | Spanish |
| Drawing Type | Detail |
| Category | Water Sewage & Electricity Infrastructure |
| Additional Screenshots |
 |
| File Type | dwg |
| Materials | Concrete |
| Measurement Units | |
| Footprint Area | |
| Building Features | Car Parking Lot |
| Tags | autocad, DETAIL, distribution, DWG, fornecimento de água, kläranlage, l'approvisionnement en eau, reservoir, structural, supply, supported, treatment plant, wasserversorgung, water |








