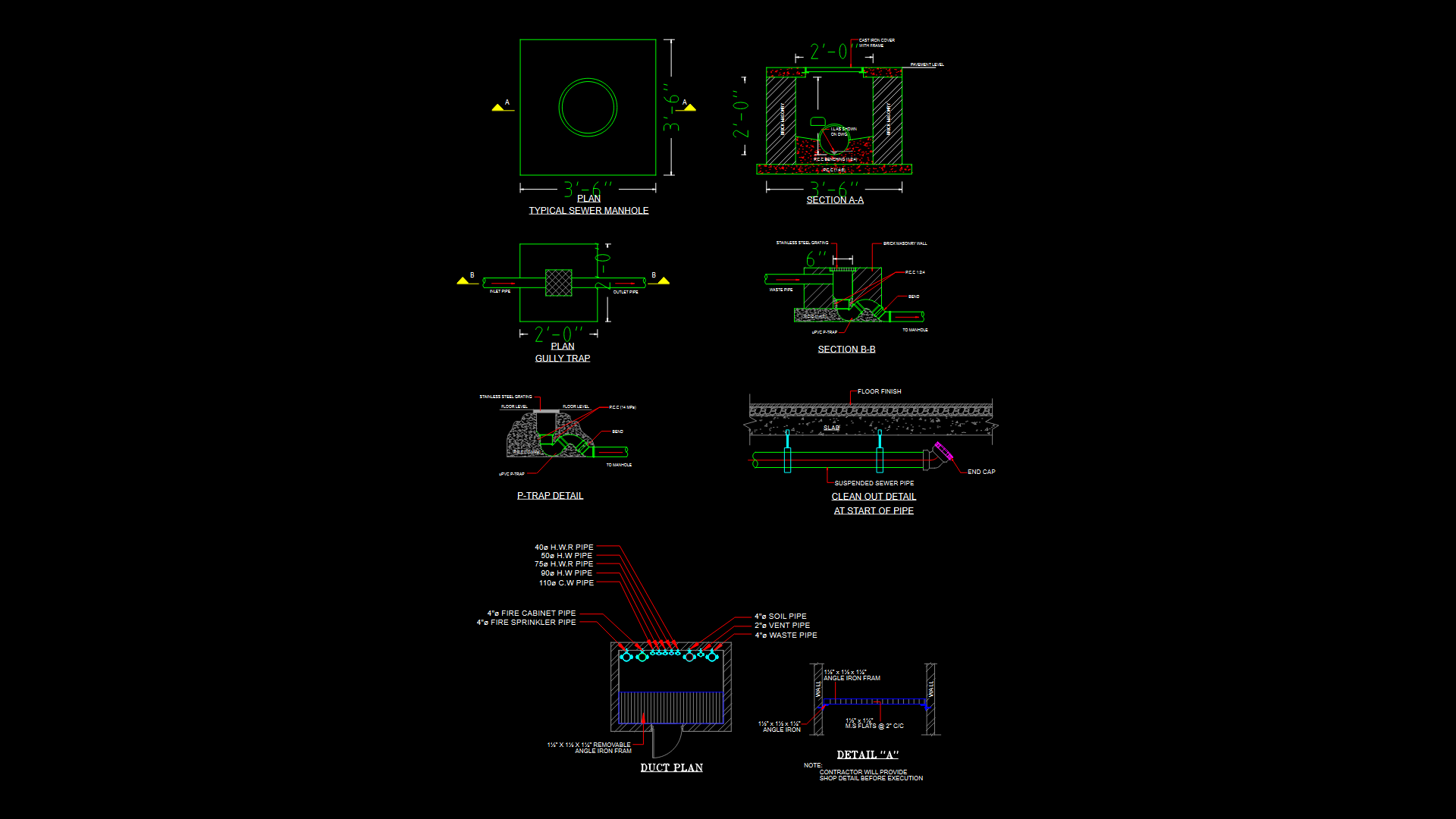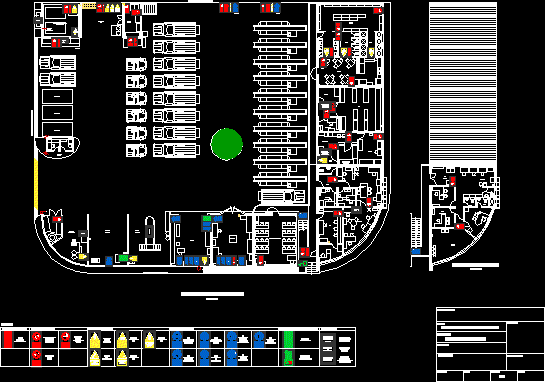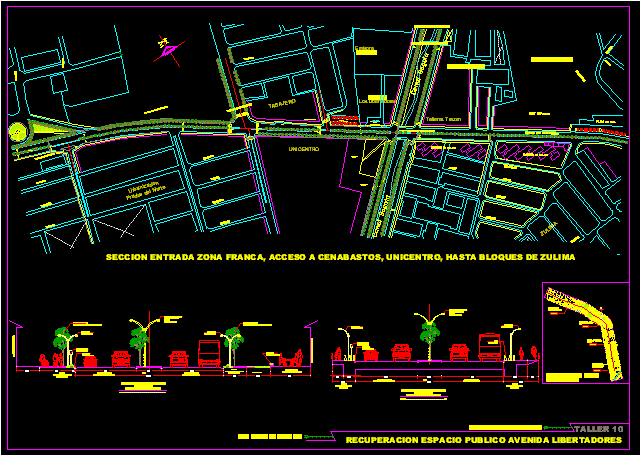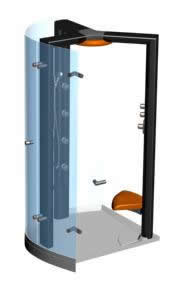Reservoir Design 60m3 DWG Block for AutoCAD
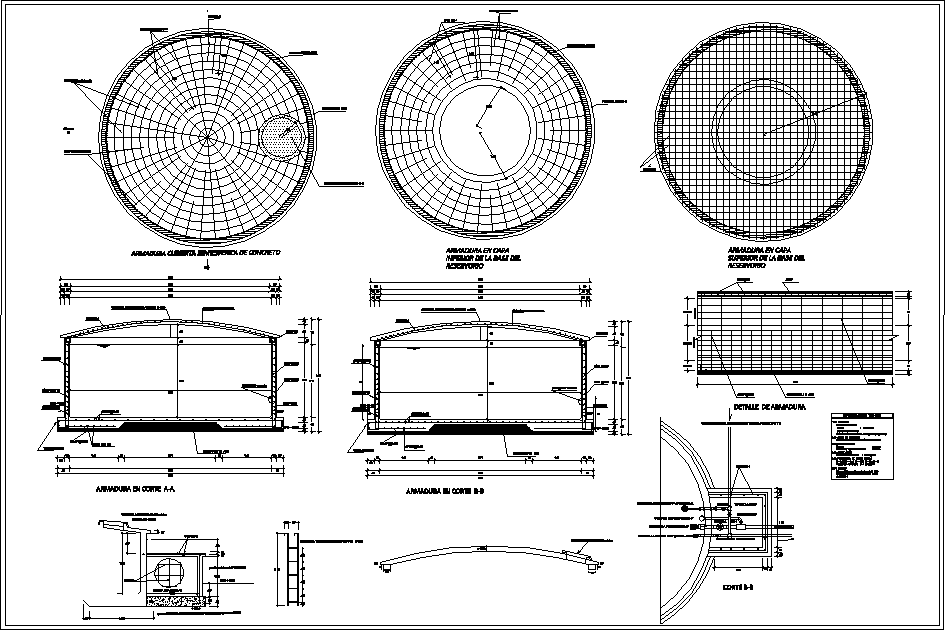
VOLUME 60m3 RESERVOIR IS TO SUPPLY WATER TO THE PEOPLE OF HIGH Huamba; DISTRICT HUARMEY – Province HUARMEY
Drawing labels, details, and other text information extracted from the CAD file (Translated from Spanish):
Plane flowchart, C.p. Garlero, Lamina nº:, sheet:, Provincial municipality of huarmey, Rural urban development management sub management of public works, Technical project office, draft:, flat:, Ing. Juan p. Rebaza serrano, Miguel. Cross gift, date:, Department:, Ancash, province:, I love you, district:, I love you, location:, Of the potable water supply service in the c.p. District of huarmey province, Technical project office, Indicated, Cssr, Technical project office, Indicated, Cssr, Plane structures: reservoir, C.p. High huamba, Lamina nº:, sheet:, Provincial municipality of huarmey, Rural urban development management sub management of public works, Technical project office, draft:, flat:, Ing. Juan p. Rebaza serrano, Miguel. Cross gift, date:, Department:, Ancash, province:, I love you, district:, I love you, location:, Of the potable water service in the c.p. Huamba district of huarmey province, See court, Reinforced concrete roof, Floor of c: h, Armor in court, Semi-spherical concrete cover, Lifting wall, eyelash, Tab of, Radially, Radially, Wall heel, Floor of c: h, Inspection window, Metal with insurance, Valve stand, Metal door, Concrete valve seat foundation, Metal door, Armor detail, Inspection letter, belt, Metal door, Bronze basket, Clean pvc basket, Float valve of fº gº with buoy, valve, Pvc overflow cone, The distribution network, Distribution valve, valve, Ball valve, Comes from the pvc pipe line of, cut, Lifting wall, Tab of, Armor in bottom layer of reservoir base, Upper layer reinforcement of the reservoir base, Reinforced concrete roof, Floor of c: h, Armor in court, eyelash, Radially, Wall heel, Ladder galvanized pipe, Inspection letter, A.c.i., Seismic-resistant design standards, Technical standards concrete, Common buildings, Ground strength, rules, Overload, Seismic design parameters, Corrugated iron, Structural beams columns, Shoes, Simple concrete:, Sole, Reinforced concrete:, structural elements, Technical specifications, Coatings, concrete, reinforcing steel, C: h, Radially, Ntn, Rmp, Ntn, Nfc, Ntn, Nfc, See court, Ntn, Rmp, Ntn, Wall details plant, Radially
Raw text data extracted from CAD file:
| Language | Spanish |
| Drawing Type | Block |
| Category | Water Sewage & Electricity Infrastructure |
| Additional Screenshots |
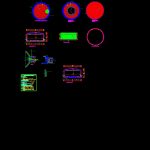 |
| File Type | dwg |
| Materials | Concrete, Steel |
| Measurement Units | |
| Footprint Area | |
| Building Features | Car Parking Lot |
| Tags | autocad, block, Design, distribution, district, DWG, fornecimento de água, high, kläranlage, l'approvisionnement en eau, people, province, reservoir, supply, tank, treatment plant, volume, wasserversorgung, water |
