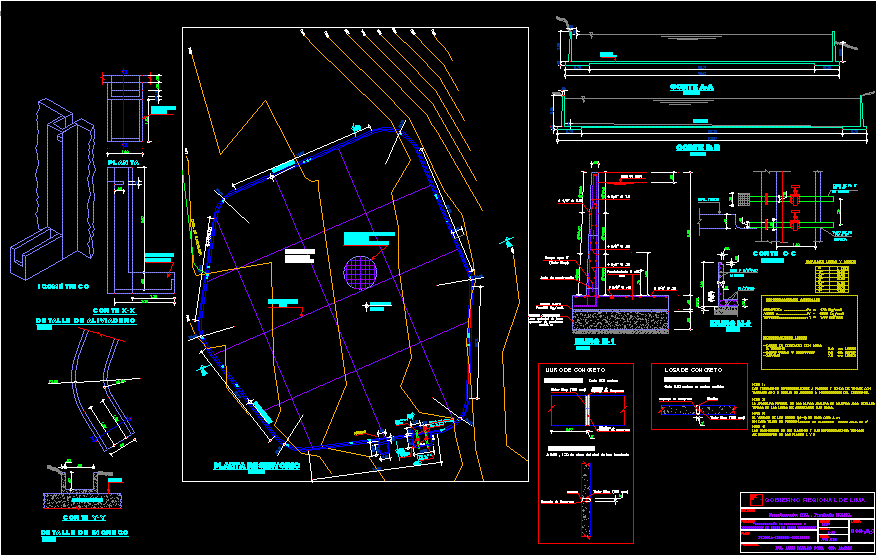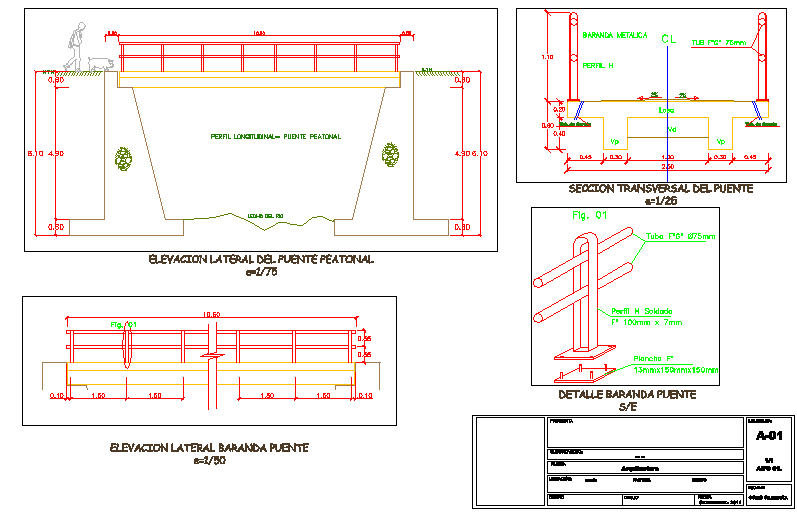Reservoir Design – Huayopampa DWG Block for AutoCAD

Design reservoir.
Drawing labels, details, and other text information extracted from the CAD file (Translated from Spanish):
cutting aa, cut bb, gate, supply, cleaning, valve, center, cut cc, tube of faith, tarrajeo sika or similar according to manufacturer’s instructions., give waterproofing to walls and bottom of tank with, the vertical reinforcement of the walls anchor according to the details, typical in the lower foundation slabs, in each section will be placed, overflow, general specifications, free coverings, splices slabs and walls, feeding channel, the dimensions of the gabions and its technical specifications, reservoir plant, department: Lima, province: huaral., professional, plant-cuts-details, plan, location, project, adp, date, scale, drawing, sheet, regional government of Lima, free, construction board , water level, with loan material, compacted filling, reinforced slab in two directions, with base material, spillway spillway detail, isometric, plant, x-xx-x cut, income entry detail, wall of creto, concrete slab, vertical joint, horizontal joint, neoprene sponge, sikaflex, expansion joint, cyclopean concrete, dissipater box, energy, reservoir wall, y-yy-y cutting, granular loan
Raw text data extracted from CAD file:
| Language | Spanish |
| Drawing Type | Block |
| Category | Roads, Bridges and Dams |
| Additional Screenshots |
 |
| File Type | dwg |
| Materials | Concrete, Other |
| Measurement Units | Metric |
| Footprint Area | |
| Building Features | |
| Tags | autocad, block, dam, Design, DWG, hydroelectric, reservoir |








