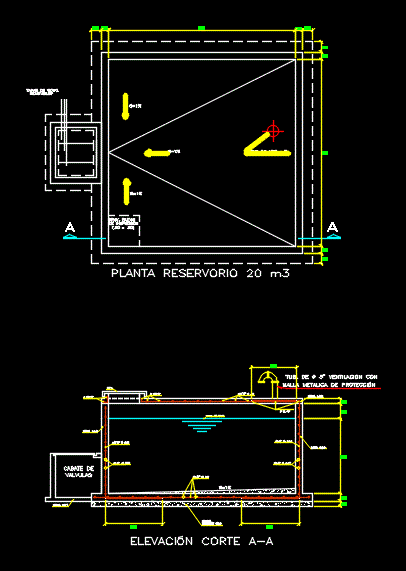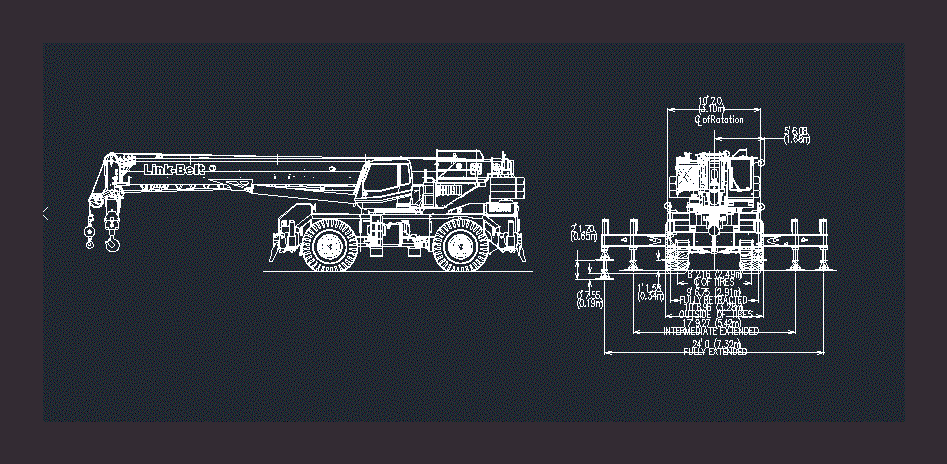Reservoir DWG Block for AutoCAD
ADVERTISEMENT

ADVERTISEMENT
20 m3 reservoir supported
Drawing labels, details, and other text information extracted from the CAD file (Translated from Spanish):
departure, Proy. your B. Vent., Caps of conc., Removable, Proy. mailbox, Inspection, Reservoir plant, your B. Ventilation with, Protective metal mesh, water level, top, Sole, concrete, Conc., Conc., Married to, Valves, Conc., Lifting cut, Output basket, your B. Static level control, Plant view, departure, entry, Reb. Limp, valve, departure, valve, Lifting cut, Overflow cone, your B. cleaning, Output basket, water level, your B. control, Static level, valve, departure, entry, departure
Raw text data extracted from CAD file:
| Language | Spanish |
| Drawing Type | Block |
| Category | Mechanical, Electrical & Plumbing (MEP) |
| Additional Screenshots |
 |
| File Type | dwg |
| Materials | Concrete |
| Measurement Units | |
| Footprint Area | |
| Building Features | |
| Tags | autocad, block, DWG, einrichtungen, facilities, gas, gesundheit, l'approvisionnement en eau, la sant, le gaz, machine room, maquinas, maschinenrauminstallations, provision, reservoir, supported, wasser bestimmung, water |








