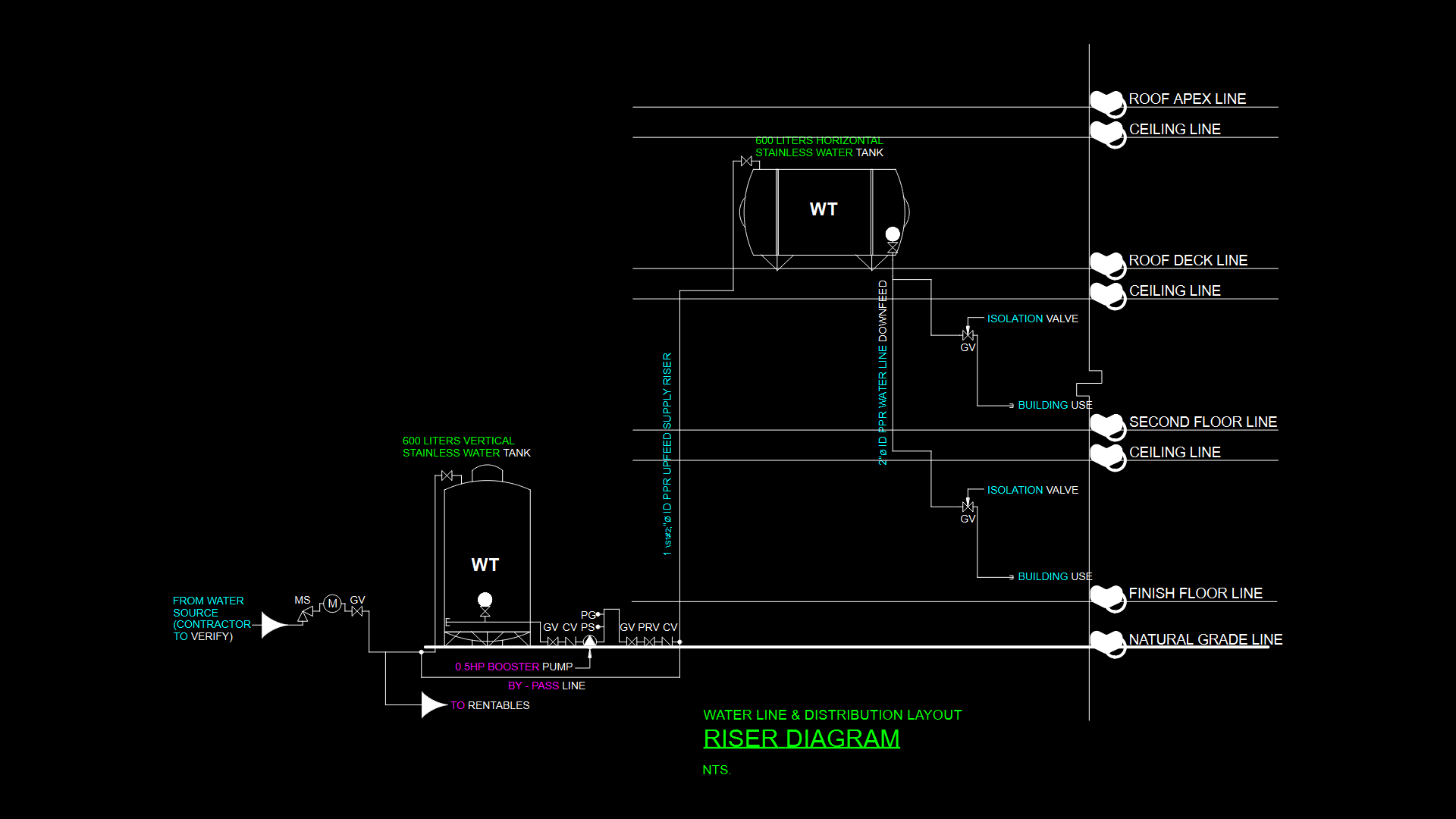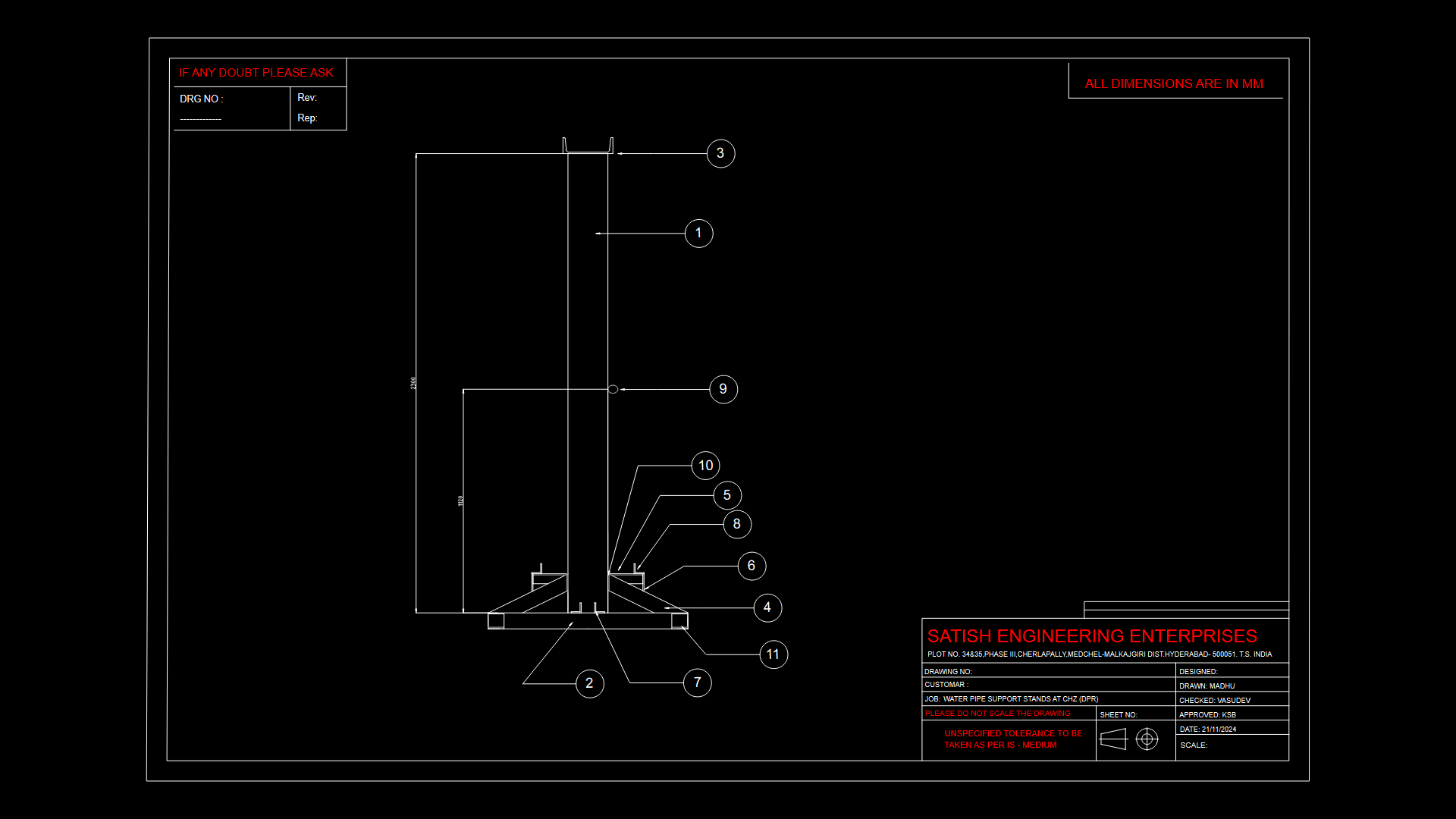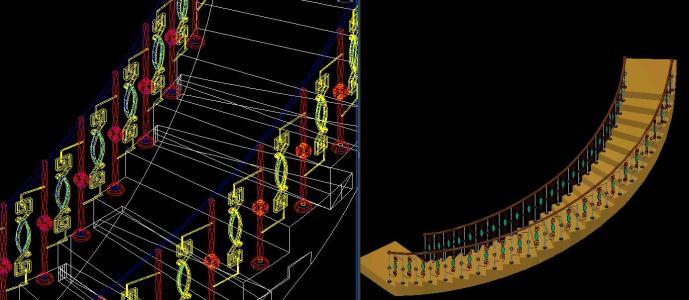Reservoir DWG Detail for AutoCAD

Construction details of a reservoir
Drawing labels, details, and other text information extracted from the CAD file (Translated from Spanish):
functional, equipment, Made with metal plate laf esp., With anticorrosive paint hands, Tank top tank tank:, Specifications, With hands of paint enamel, Hinges made in workshop., Detail lid cistern elevated tank, plant, scale, Detail lid cistern elevated tank, Perimetral angles, cut, Cat ladder, Aluminum tube, Hinge made in workshop, With pin of, Laf metal sheet, With central reinforcement pl, scale, Perimeter angle, Hinge made in workshop, With pin of, Laf metal sheet, With central reinforcement pl, Reservoir plant, scale, cut, scale, Water max, Reservoir, Inspection cap, concrete, concrete, concrete, concrete, Tarrajeo with waterproofing, Double mesh, Sole, Elbow pvc, Slotted plug, scale:, Of ventilation, Exit, Overflow, scale, Exit, drinking water, cleaning of, Reservoir, Water max, Reservoir, concrete, concrete, concrete, Inspection cap, Income of, drinking water, Sole, C: h, Inspection cap, Galv staircase, Of income, Pvc hook for, Hypochlorator, Hypochlorator, Double mesh, Double mesh, Inspection cap, Flat floor leveling and comp. Npt., Ntn., angle, Gage galvanized mesh, Overcoming, natural terrain, Tubular metal, siege, scale, angle, Overcoming, Metal column, Tubular, Metal column, Tubular, Foundation, scale, Metal fence reservoir, scale, angle, Tubular metal, angle, Reservoir, scale, door, entry, Exit, Overflow, scale, Exit, drinking water, cleaning of, Reservoir, Water max, Reservoir, concrete, concrete, concrete, Inspection cap, Mortar to give, The slope of the bottom, Income of, drinking water, Sole, concrete, Inspection cap, stairs, Of income, Pvc hook for, Hypochlorator, Hypochlorator, To network of, Water proposed, To network of, Proposed drainage, Esc:, detail, tube, Fissure, platen, Esc:, Fissure, tube, platen, Fissure, Esc:, Anchorage, tube, scale:, stop, R. Met., Bumper butt, tube of, tube of, Esc:, tube, Fissure, platen, Esc:, Fissure, tube, platen, Fissure, See handle detail, New tube, Profiles in new de, Cappuccino hinge, Esc:, Anchorage, tube, Npt, See detail of anchor, Mesh new, scale:, stop, R. Met., Bumper butt, tube of, Esc:, Metal door, tube of, see detail, scale, Metal, Tubular metal, cappuccino, Anchor detail, Gage galvanized mesh, angle, With latch, angle, With latch, angle, Wire of, tube, Gage galvanized mesh, see detail, angle, Tube of fº nº, Mm., p.m., Overcoming, Foundation, Union universal galv. from, Ductile damper valve, Union universal galv. from, your B. Pvc uf, Elbow of h.d. from, Tee h.d. from, Elbow of h.d. from, Reservoir, scale, your B. Pvc uf mm., Mm., Exit, drinking water, stairs, Galv cat type., Water intake, Pvc drinking, Pvc pipe, ventilation, Exit, Overflow, cleaning of, Reservoir, Inspection cap, Inspection cap, door, entry, metallic pipe, metallic pipe, your B. Pvc uf, To network of, Water proposed, To network of, Proposed drainage, Affirmed level flat compacted, Tee hd, Elbow of pvc de, your B. Pvc uf mm., Reduced cap of, Elbow of h.d. from, Union universal galv. from, Ductile damper valve, Union universal galv. from, Hd gate valve, Union universal galv. from, Reservoir, scale, stairs, Cat type, Metal column, Tubular, To network of, Proposed drainage, Ntn., running, scale, Tube of fº nº, Mm., Overcoming, Foundation, Perimetral angles, Laf metal sheet, With central reinforcement pl, Perimetral angles, Cat ladder, Galv tube., Hinge made in workshop, With pin of, Laf metal sheet, With central reinforcement pl, Cover inspection detail, cut, scale, Cover inspection detail, plant, scale, Ntn., Foundation, Affirmed level flat compacted, Floor asserted level comp. Npt., detail, Bar anchor, cat stair, Elbow galv., Mm. Standar, Mm., Galv tube, Apologetic, Put additive, Break water, C: h, Made with metal plate laf esp., With anticorrosive paint hands, Tank top tank tank:, Specifications, With hands of paint enamel, Hinges made in workshop., Heavy padlock mm. Ears., Coatings:, Side walls cm, Faces in contact with water, Cement foundation, Slab cm, cured:, Days minimum foundation, Rest of structure minimum days, Affirmed level flat compacted, Reinforced concrete f’c, Coatings:, Technical specifications, Carrying capacity, Reinforcing steel f’y, Soles c: h, Made with metal plate laf esp., With anticorrosive paint hands, Metal inspection cap:, Specifications, With hands of paint enamel, Blkex concrete flooring concrete foundations run foundation of p.g max. Overlays concrete overlap of p.m max. Armored: concrete overcrowding
Raw text data extracted from CAD file:
| Language | Spanish |
| Drawing Type | Detail |
| Category | Water Sewage & Electricity Infrastructure |
| Additional Screenshots |
 |
| File Type | dwg |
| Materials | Aluminum, Concrete, Steel |
| Measurement Units | |
| Footprint Area | |
| Building Features | Car Parking Lot |
| Tags | autocad, construction, DETAIL, details, distribution, DWG, fornecimento de água, kläranlage, l'approvisionnement en eau, reservoir, supply, treatment plant, wasserversorgung, water |








