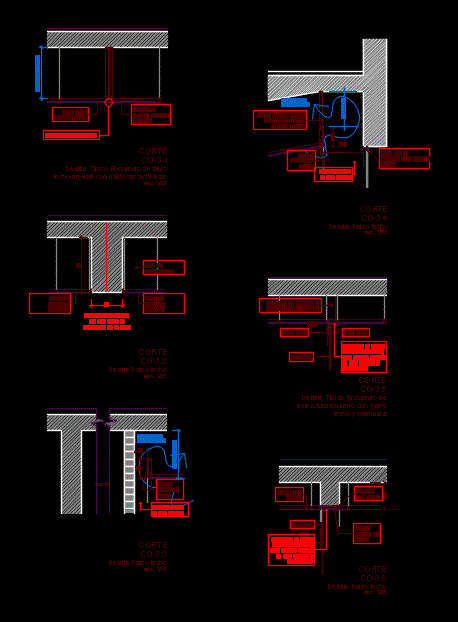Reservoir DWG Plan for AutoCAD

Details plans supported and raised reservoirs
Drawing labels, details, and other text information extracted from the CAD file (Translated from Spanish):
reinforced concrete:, roof slab – valve box, steel distribution, reinforcing steel, valve housing, tarrajeo:, mobile, concrete die, three perforations, female plug with, final drain detail, overflow, box cut of valves, sanitary cover, metal, overflow and, by pass, valve box, plant, technical specifications, reservoir, proy. roof, reservoir, valve box, foundation – floor slab – wall, foundation, as – floor slab, both directions, water stop, cross section bb, floor, cut – transversal aa, slab bottom, foundation, clamp fº gº, sanitary metal cover, walls and bottom slab, tarrajeo :, material: stainless steel, upper slab, ast:, roof slab-dome, detail of ventilation, detail of sanitary cover, metal mesh, protection, see detail, as radial distribution, dome, lid registration, as – wall, as -cupula, concrete, drive, steel, adduction, distrib poblac, iron stairs, galvanized each, isometric scheme, quantity, accessory, accessories box, cut in elevation – reservoir, n. ground, box with trap, to the sewerage, bottom level tank, connection of water network, comes from the well, tub. entrance, tub. overflow, tub. exit, rest, guardrail, val., tub. overflow, tub. cleaning, torch, tank, overflow cone, stairs formed by, guardrail, proy. lantern, ladder goes up to the tank, purse plant, reservoir projection, cut: aa, brick, caravista, mesh, security with, para-fº, elevation view – elevated reservoir, lower slab reinforcement, upper armor of the slab, armor slab of the dome, inclined wall, reinforcement of the bottom slab, at each end, tank armor, zone of overlaps, lower erector, resting slab, cut cc, brace beam, column anchor detail beam, beam, foundation beam reinforcement, column, upper reinforcement overlap zone, underlayer overlapping zone, specifications, will be verified on site, minimum coatings, lower reinforcement, upper reinforcement, reinforcement detail of the foundation, foundation beam, elevation cut aa, section aa, cut bb
Raw text data extracted from CAD file:
| Language | Spanish |
| Drawing Type | Plan |
| Category | Industrial |
| Additional Screenshots | |
| File Type | dwg |
| Materials | Concrete, Steel, Other |
| Measurement Units | Metric |
| Footprint Area | |
| Building Features | |
| Tags | à gaz, agua, autocad, details, DWG, gas, híbrido, hybrid, hybrides, l'eau, plan, plans, raised, reservoir, reservoirs, supported, tank, tanque, wasser, water |








