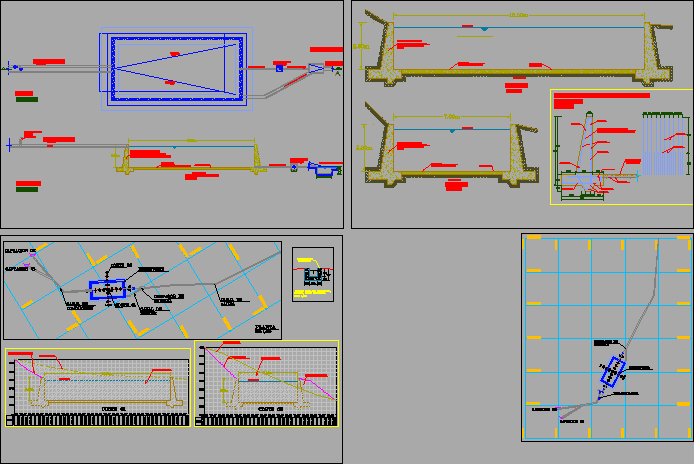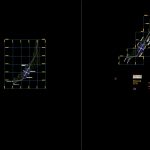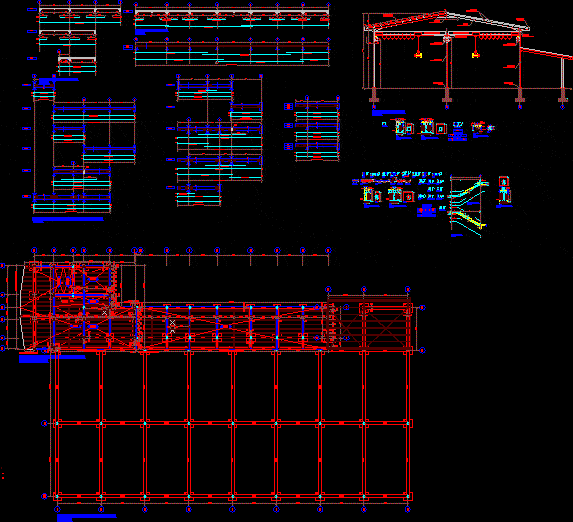Reservoir Irrigation Water DWG Block for AutoCAD

CONCRETE RESeRVOIR FOR IRRIGATION WATER STORage
Drawing labels, details, and other text information extracted from the CAD file (Translated from Spanish):
Datum elev, yam, Pbase, Pvgrid, Pegct, Pfgct, Peg, Pegl, Pegr, Pfgc, Pgrid, Pgridt, Right, Peglt, Peg, Pdgl, Pdgr, Of energy, plant, Esc:, profile, Esc:, Output channel, Pvc pipe, Overflow channel, Overflow channel, Pvc pipe, plant, Bottom slab, Asphalt gasket detail, Joint, Esc., axis, Pegct, Pvgrid, Pegct, Pfgct, Peg, Pegl, Pegr, Pfgc, Pgrid, Pgridt, Left, Peglt, Peg, Pdgl, Pdgr, natural terrain, cutting area, Projected slope, axis, Pegct, Pvgrid, Pegct, Pfgct, Peg, Pegl, Pegr, Pfgc, Pgrid, Pgridt, Left, Peglt, Peg, Pdgl, Pdgr, natural terrain, cutting area, Projected slope, Filling area, Quota, Wood flooring, Thick slab, Wall of contension with reinforced concrete tarrajeado with waterproofing chema, water level, Wood flooring, Armed slab, Wall of contension with reinforced concrete tarrajeado with waterproofing chema, water level, natural terrain, cut, Esc:, Thick slab, Wood flooring, Armed slab, Wall of contension with reinforced concrete tarrajeado with waterproofing chema, natural terrain, Elevation of the reservoir, Esc:, Pvc pipe, Overflow channel, Bronze damper valve, Of energy, Pvc pipe, Input channel, Hatch type door hatch, Of energy, Bronze damper valve, Pvc pipe, Pvc pipe, catchment, Shredder, Power dissipator, Reservoir, catchment, Pvc pipe, catchment, Reservoir, catchment, Power dissipator, cut, water level, cut, Wall of contension with reinforced concrete, Detail of reinforcements of the contension wall esc:, elevation, Esc., Output channel, Simple concrete pm, Channel section, Esc .:, Driving channel, Output channel, Overflow channel, Exit cleaning, Input channel, plant, Esc:
Raw text data extracted from CAD file:
| Language | Spanish |
| Drawing Type | Block |
| Category | Mechanical, Electrical & Plumbing (MEP) |
| Additional Screenshots |
 |
| File Type | dwg |
| Materials | Concrete, Wood |
| Measurement Units | |
| Footprint Area | |
| Building Features | |
| Tags | autocad, block, concrete, DWG, einrichtungen, elevation, facilities, gas, gesundheit, irrigation, l'approvisionnement en eau, la sant, le gaz, machine room, maquinas, maschinenrauminstallations, plan, provision, reservoir, storage, wasser bestimmung, water |








