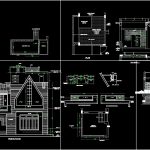Residance House Bungalow DWG Detail for AutoCAD
ADVERTISEMENT

ADVERTISEMENT
fully detailed
Drawing labels, details, and other text information extracted from the CAD file:
garden lvl, cladding, wall, skylight, road lvl, garden lvl, family lvl, carparking lvl, glass, terrace, over head tank, up to over head tank, glass blocks, f.g, opening, second floor, cut open, left floor front parapet wall, glass, first floor, first floor front parapet wall, front elevation, over head tank slab, stone cladding, road, lobby, car parking, garden terrace, living hall, family lounge, plan, wooden deck, internal garden, with glass roof, family lvl, entrance lvl, sky light
Raw text data extracted from CAD file:
| Language | English |
| Drawing Type | Detail |
| Category | House |
| Additional Screenshots |
 |
| File Type | dwg |
| Materials | Glass, Wood, Other |
| Measurement Units | Metric |
| Footprint Area | |
| Building Features | Garden / Park, Deck / Patio, Parking |
| Tags | apartamento, apartment, appartement, aufenthalt, autocad, bungalow, casa, chalet, DETAIL, detailed, dwelling unit, DWG, fully, haus, house, logement, maison, residên, residence, unidade de moradia, villa, wohnung, wohnung einheit |








