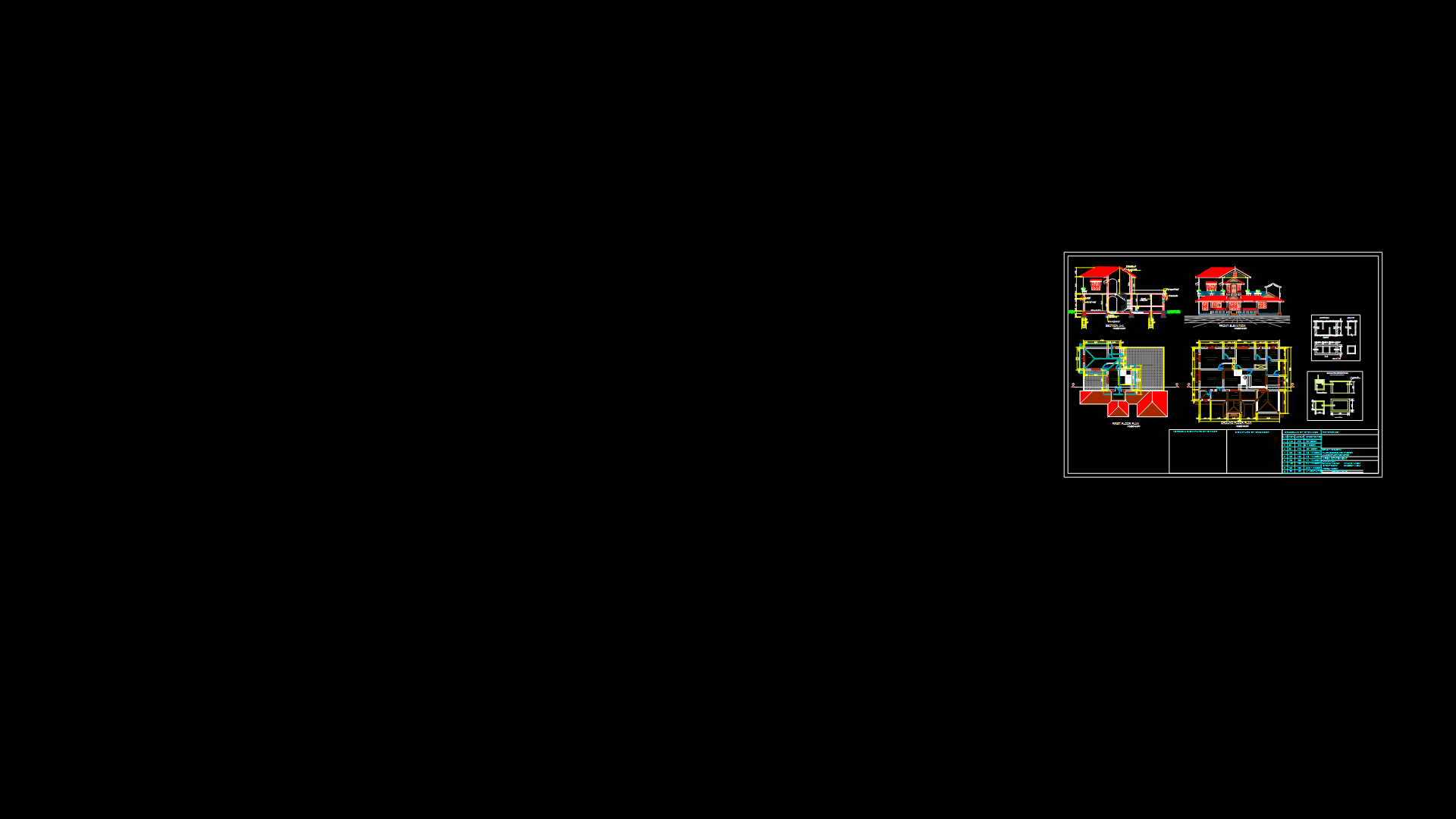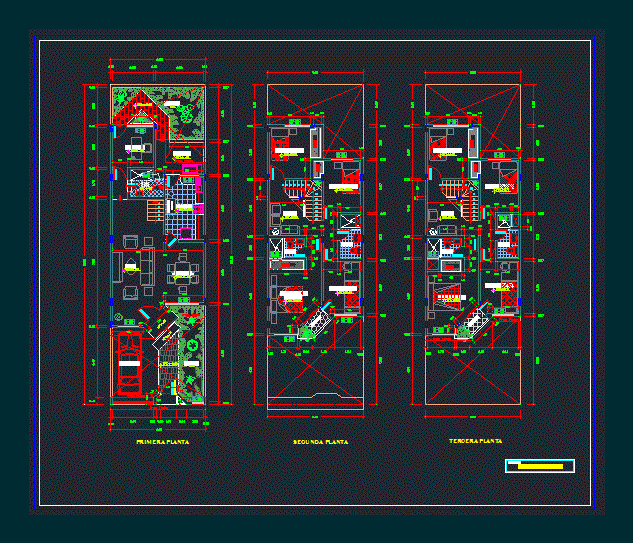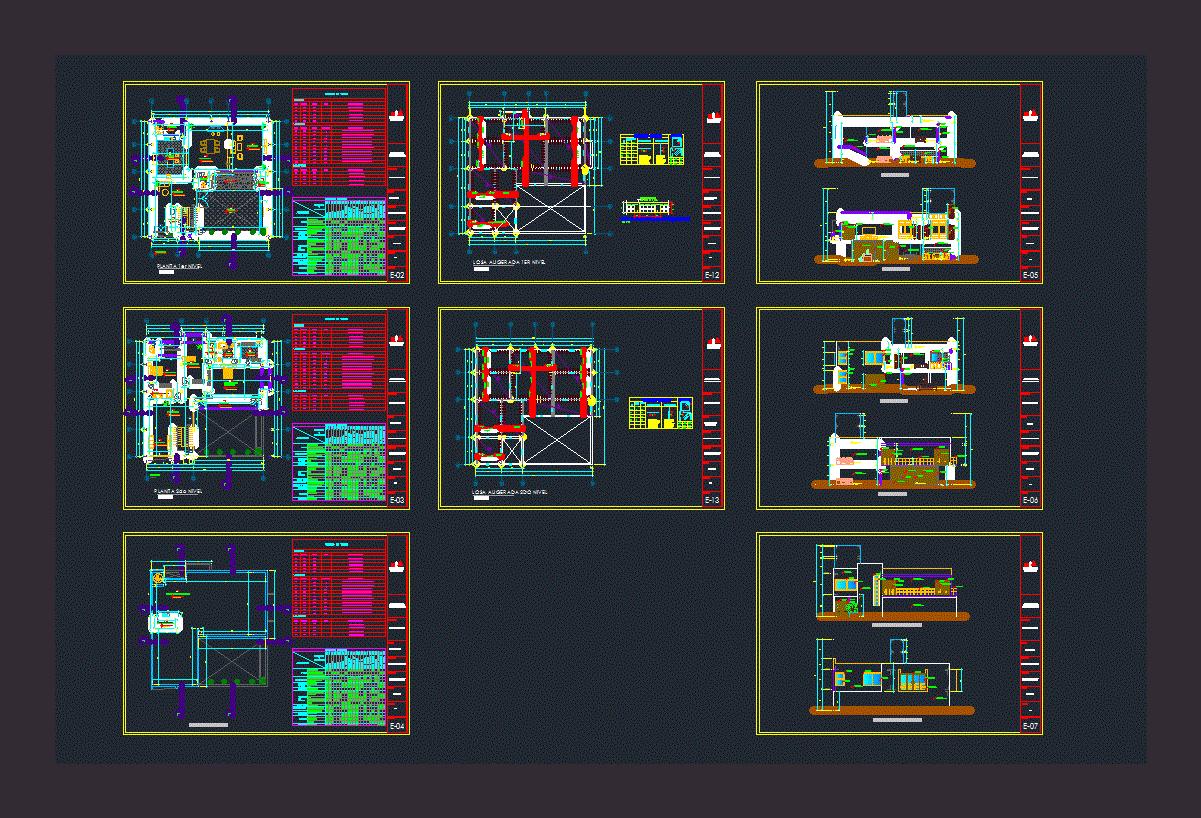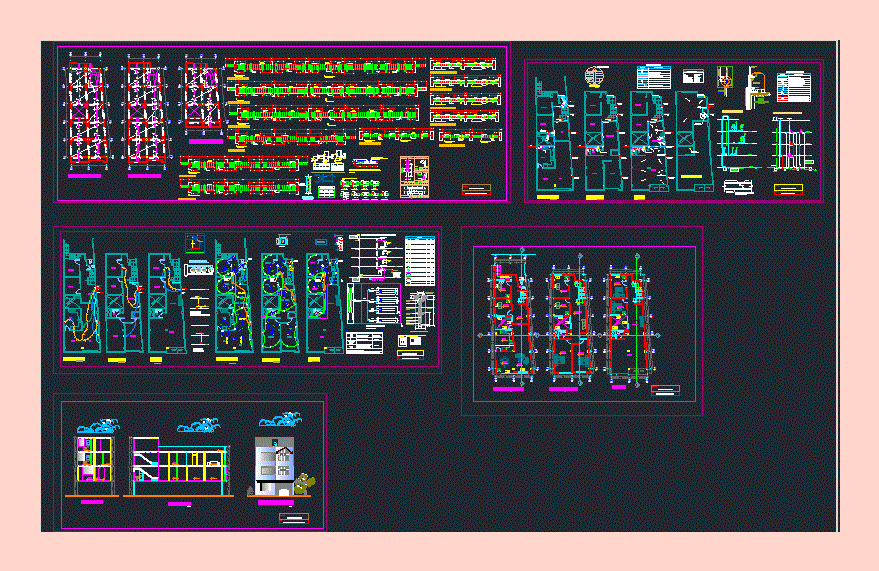Residence Atizapan DWG Block for AutoCAD

The plane Residence Atizapan shows ditribución spaces enjoyable and comfortable way. It features an indoor pool and office with garden view. Plants – Cortes
Drawing labels, details, and other text information extracted from the CAD file (Translated from Spanish):
dimensions in mtrs., scale :, date, project :, location :, house single-family, architectural, sup. to build, sup. of free area, sup. terrain, alejandro cruz, owner :, flat :, hydro-sanitary data, bap, ban, saf, sac, bac, downstream rainwater, descending sewage, up cold water, low heater, up hot water, water fall cold, baf, electric pump of calculation, meter with universal union nut, hydraulic connection, globe valve with universal union nut, low column cold water, cold water column rises, float valve, indicates cold water pipe, scaf, bcaf, key garden, indicates hot water pipe, basement, ground floor, first level plant, second level plant, roof plant, levels in mts., date :, sayavedra county, mpio. of atizapan, architectural, family cross mendoza, tower, river pressure, river of liverpool, tower of thames, of thames, towers of wales, castle of belfast, county of sayavedra, blvrd of county sayavedra, castle of lincoln, castle of Bucking, North, of Zaragoza, State of Mexico., Study of areas., sup. basement, sup. ground floor, sup. First level plant, sup. upper floor, sup. total construction, sup. garden, location sketch, password:, office, cto. wash, cto. of service, cto. of games, climbing, marquee projection, projection of acrylic sheet, slab projection, pool, garden, stay, dressing rooms, bar, floor, TV room, bedroom visits, toilet, dressing room, wc, master bedroom, terrace, vacuum , dome, green roof, roof, slope, garage, kitchen, dining room, living room, mum, special, description, symbology, exit for lighting on the roof, exit for bracket on the normal wall, exit for external telephone on the wall, box with blind cover on the wall, kw-h meter, thermo-magnetic automatic switch, electrical distribution board on the wall., feeder pass box, bell push on the wall, exit for tevecable on the wall., symbol, pipe for external telephone system, bipolar switch blade with fuse, spot light output, cable TV, telephone main output, intercom, siren, fence energizer, magnetic sensor, motion sensor, electrical connection, output of sound horn, as a minimum, the drivers will have a different color for each phase., we, etc., will be similar to those of the domino series of ticino, epen, all along., technical specifications, thermagnetic no fuse or similar. the dimensions will be given by the supplier house according to the number of poles., the connection of the structural metal mesh of the earthenware on the floor of the house, in such a way that the total configuration, dome projection, solar heater, patio strainer, global, roof plant, main facade, rear facade, canteen, ventilation duct, extractor, azador
Raw text data extracted from CAD file:
| Language | Spanish |
| Drawing Type | Block |
| Category | House |
| Additional Screenshots |
 |
| File Type | dwg |
| Materials | Plastic, Other |
| Measurement Units | Metric |
| Footprint Area | |
| Building Features | Garden / Park, Pool, Deck / Patio, Garage |
| Tags | apartamento, apartment, appartement, aufenthalt, autocad, block, casa, chalet, dwelling unit, DWG, features, haus, house, Housing, logement, maison, plane, residên, residence, shows, single, spaces, unidade de moradia, villa, wohnung, wohnung einheit |








