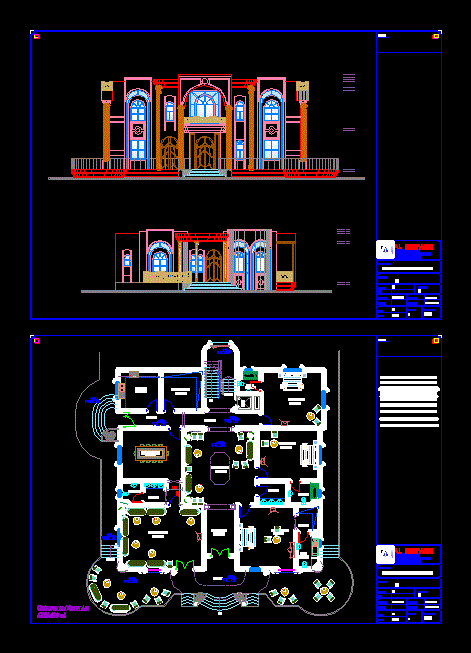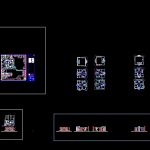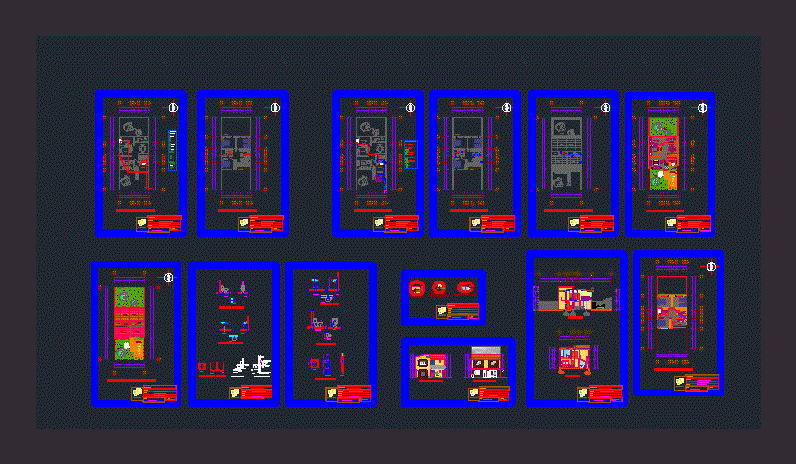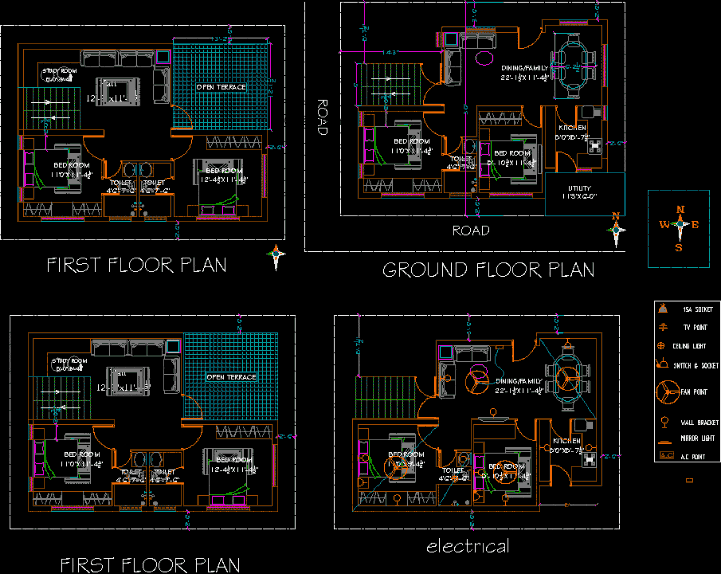Residence DWG Block for AutoCAD

Very large villa of 8 bedrooms and another house of 2bedrooms.
Drawing labels, details, and other text information extracted from the CAD file:
quota:, location, date :, scale :, proj. no., drg. title :, str. eng., plot no., architect, client’s name :, drawing no., checked by, drawn by, eng. consultants, area, mehwer, notes :, salem mefteh al mansouri, —, arch asma, arch ahmed, ground floor plan, quota, finishing:, balustrades, sheet no., scale, date, designer, checked, owner, drawing title, consultant logo, reference no., dwf no., project no., mazyad, arch. ahmed, arch, mr-hamad ariani, road lvl, pasco lvl, porch lvl, gf lvl, ff lvl, rf lvl, parpet lvl, bed room, villa store, pantry, dining hall, family hall, bath, ent. hall, main majlis, liwan, down, pasco. lvl., v-gl. lvl., sitt. lvl., lift, ff lvl., site plan, office, balcony, kitchen, washing, ironing, maid room, gl. lvl., guard room, elec room, rab room, store, room, pasco.lvl, gf.lvl, ff.lvl, rf.lvl, mr- mohammed salam suwaid al saeedi, sha ab al ashqar, eng ahmed, gf lvl., majlis, corridor, sitting, dining room, entrance, void
Raw text data extracted from CAD file:
| Language | English |
| Drawing Type | Block |
| Category | House |
| Additional Screenshots |
 |
| File Type | dwg |
| Materials | Aluminum, Wood, Other |
| Measurement Units | Metric |
| Footprint Area | |
| Building Features | |
| Tags | apartamento, apartment, appartement, aufenthalt, autocad, bedrooms, block, casa, chalet, dwelling unit, DWG, haus, home, house, large, logement, maison, residên, residence, unidade de moradia, villa, wohnung, wohnung einheit |








