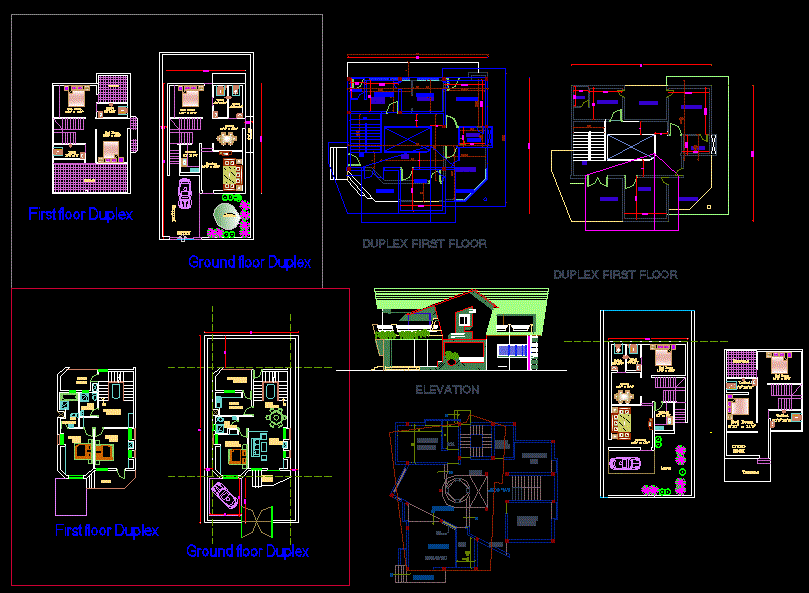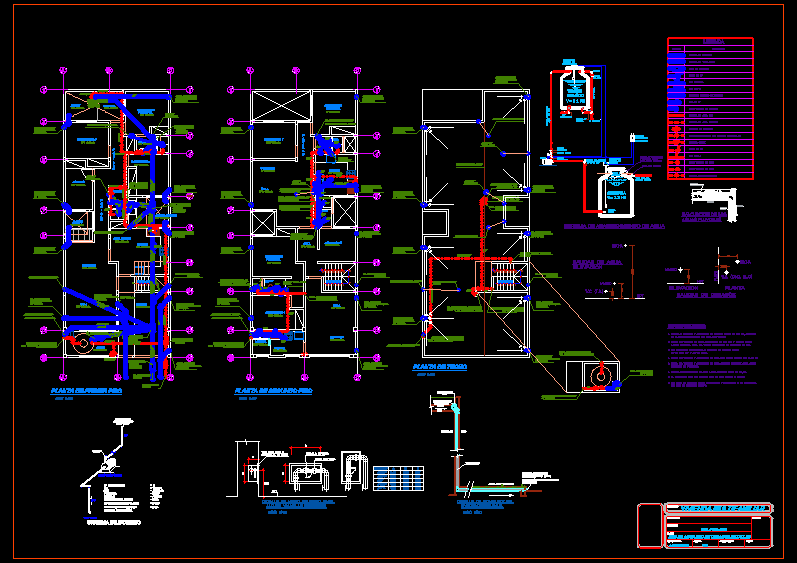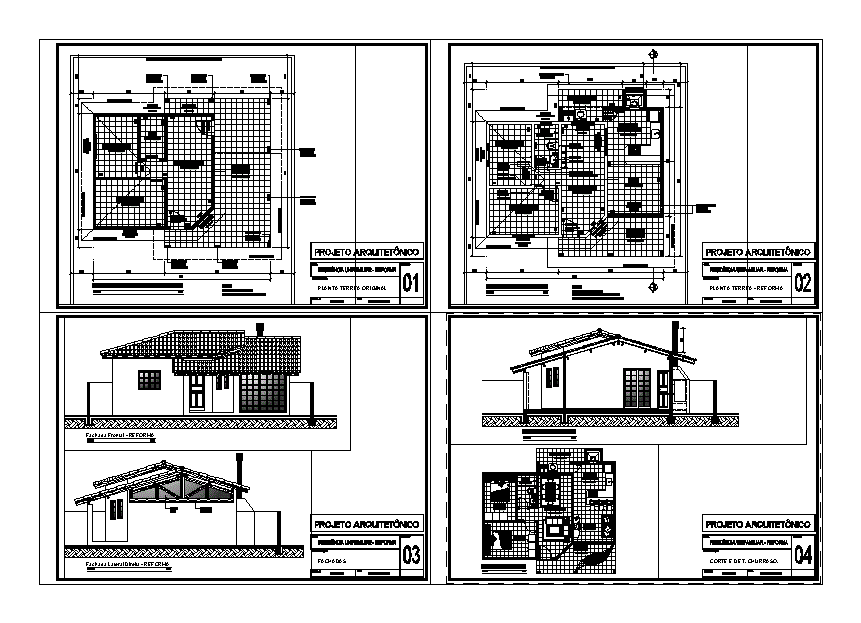Residence DWG Block for AutoCAD
ADVERTISEMENT

ADVERTISEMENT
A small residence in India
Drawing labels, details, and other text information extracted from the CAD file:
balcony, study, bed room, toilet, glass, green vines, orange plastic, wood – med. ash, tile goldgranite, beige matte, blue glass, granite pebbles, tag board, ent., terrace, living room, lawn, entry, parking, ground floor duplex, first floor duplex, balcony, drawing, bedroom, toi, store, kit, prayer, dining, low height wall, kitchen, dining, drg, duplex first floor, elevation, c.b, semi open, terrace, mezzanine lvl, living cum dining, foldable door, dress, up., verandah, lounge, dn.
Raw text data extracted from CAD file:
| Language | English |
| Drawing Type | Block |
| Category | House |
| Additional Screenshots |
 |
| File Type | dwg |
| Materials | Glass, Plastic, Wood, Other |
| Measurement Units | Metric |
| Footprint Area | |
| Building Features | Garden / Park, Parking |
| Tags | apartamento, apartment, appartement, aufenthalt, autocad, block, casa, chalet, dwelling unit, DWG, haus, home, house, india, logement, maison, residên, residence, small, unidade de moradia, villa, wohnung, wohnung einheit |








