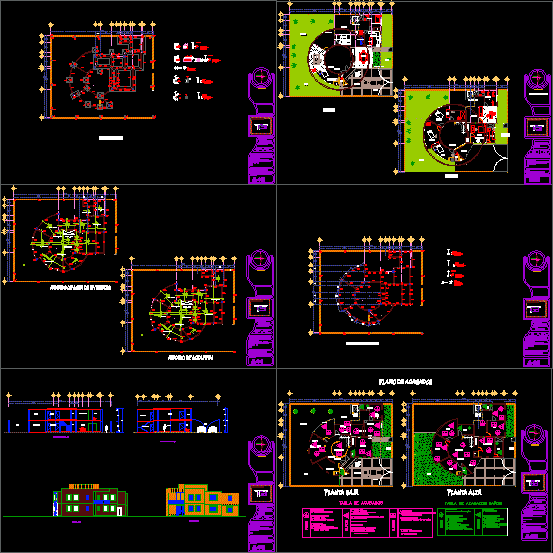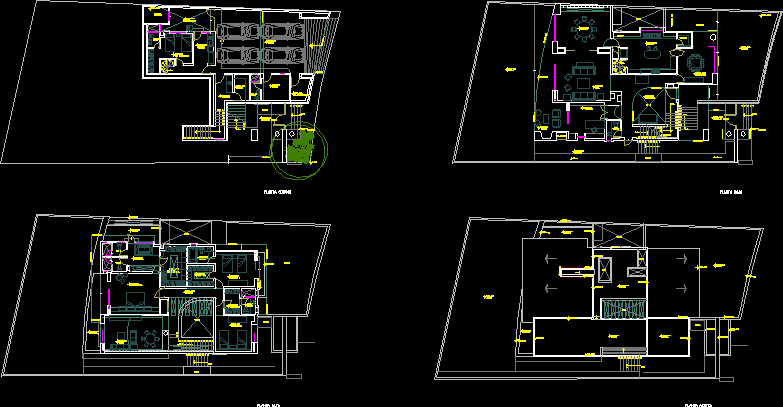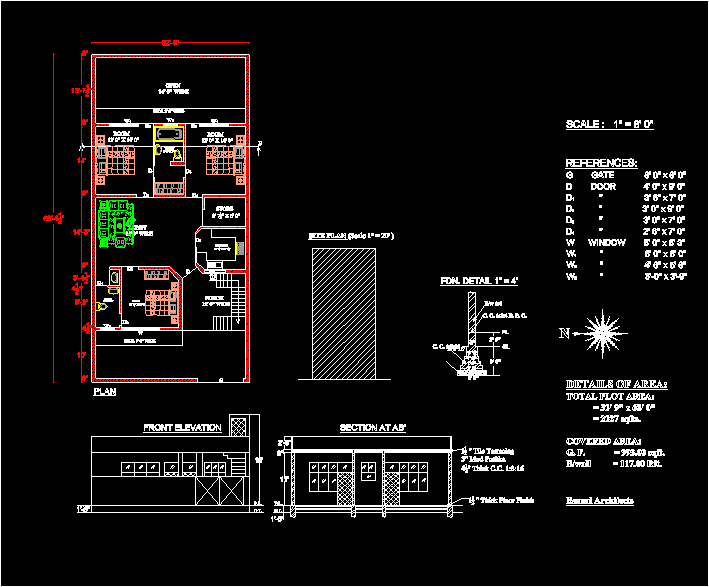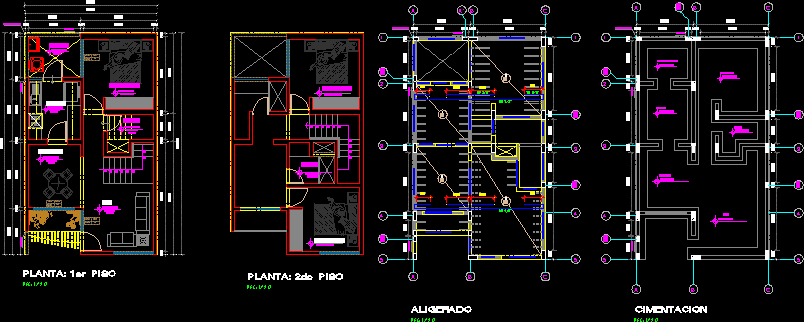Residence DWG Block for AutoCAD

Residence Foundation Pile structural planes armed with tile facades whole plant outages. well bounded finishes
Drawing labels, details, and other text information extracted from the CAD file (Translated from Spanish):
room, patio umbrella, ideal standard, niagara, dining room, lobby, games room, living room, breakfast room, garage, garden, bathroom, ground floor, access, canteen, service patio, service bedroom, cl., projection crockery, npt o.oo, north, detail encounter covered garden with wall, metal beam, metal pillar, gripping mortar, asphalt paint, reinforced slab, coatings, metal strap, welding, wood profiles, sandwich panel, legend, ceramic tile, precautions in the excavations, stacking, rubble, shoring, excavation, height of, at height, foundations, excavations, with slope, safety railing, safety zone, safety dump, jacena formed by, joists formed by, formation of the cantilever through the union, cantilever detail of metal profiles, detail faldón with wall-pinion, detail of ridge, embrochalamientos, detail of anchor metal pillar to foundation, sandwich panel: galvanized steel sheet and polyurethane insulation, suspended support for false ceiling, metallic union from the support of the false ceiling to the concrete slab, wall clamp, plastering and gypsum plaster, thermal insulation of projected polyurethane, double enrastrelado for the roof, distribution hoop, chock, separator, duck foot, terminal, see details, see details abc, coronation detail, wall, eventual asphalt sheet, see details d, see abc, elevation, plant, fiber cement strip smooth, lead, elastomer, etc, section aa, variants of armor arrangement, bushing, welded, side view, joint, concreting, concrete. poor, porous concrete drain pipe, gravel, pitched, compression layer, leveling mortar, stoneware tile, running shoe, porous seat mortar, stoneware flooring, granite stone flooring, lacquered aluminum shutter, waterproofing membrane, firm, flooring mass concrete, ceramic piece, wooden shelf, cement mortar lining, fca. single hollow brick, air chamber, lacquered wood skirting, laquered alumunium casement window, latch pins, wooden pre-frame, window cover, blind box, gypsum plaster, polycarbonate, chained reinforced concrete, forged. semi-joists and concrete boom, plastering cement, goteron, tabicon fca. double hollow brick, cement mortar, lightweight concrete board, fiber cement sheets, prestressed joist, edge, see e, separator, concrete, cleaning, eventual sheet, asphalt, compacted explanacion, see, variant of placement in, the case to be used two, armors of waiting for, each main bar of the pillar., detail of the stirrups, of fastening the weapon-, hard hold., see d, view by a, alternative of stirrup :, transversal section of pillars , reinforcement stirrup knot, break of the reinforcement, longitudinal section, perspective of the floor, connectors, negatives, details of beams centraras, terrono, avenue, adjoining, acavados, gim, study, terrace, armed with mezzanine floor, top floor, flat finishes, tv room, foundation plane, kitchen, final earthenware, npt level of finished floor, garage, garden, living room, games room, dining room, bedroom, hall, hallway, master bedroom, bathroom, service patio, closet, seated with cement-sand mortar, floors, walls, soffits, color ebony pearl, beige color olimpo, table of finishes, no. flat, teacher :, graphic scale:, to l u m n o :, p l a n o:, jiquipilco, edo. of mexico, scale:, architectural plant, dimensions :, mts., location:, arq: marlem escobar kings, group:, enrique hernavdez alvarez, simbología, location sketch :, finished on walls, base, initial, final, finished in floors, finished in ceiling, finished in roofs, mamposteo, chain of adjustment, structural plane, foundation plane, armed of footings and contratrabes, footings, variable, variable, castles, reinforcing steel in castles, without esc., detail of framing of slab, shoring of chain of adjustment, closing chain fencing, casting of castles, jose alberto de roses sanchez, christian cesareo hernandez, foundation, structural, armed with earthenware, table of finishes bathrooms, cuts and facades, northern facade, facade this, longitudinal cut x, x, longitudinal cut and, and
Raw text data extracted from CAD file:
| Language | Spanish |
| Drawing Type | Block |
| Category | House |
| Additional Screenshots |
 |
| File Type | dwg |
| Materials | Aluminum, Concrete, Steel, Wood, Other |
| Measurement Units | Imperial |
| Footprint Area | |
| Building Features | Garden / Park, Deck / Patio, Garage |
| Tags | apartamento, apartment, appartement, armed, aufenthalt, autocad, block, casa, chalet, dwelling unit, DWG, facades, FOUNDATION, haus, house, logement, maison, pile, PLANES, plant, residên, residence, structural, tile, unidade de moradia, villa, wohnung, wohnung einheit |








