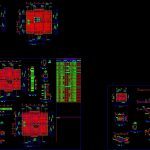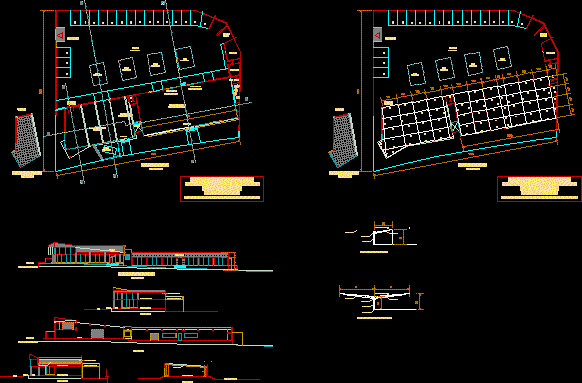Residence DWG Block for AutoCAD

STUDENT RESIDENCE
Drawing labels, details, and other text information extracted from the CAD file (Translated from Spanish):
iii, armed with slab, armed with beam, bridge, foundation plant, armed with covered slab, seals: iron sheet, chains, plinths, columns, type, dimensions, observations, development, total, lengths, slabs, plinths , stairs, columns, chains, chain, asy, technical specifications, replantillo, elevation, points will carry anchoring iron, plant, iron types, variable, asx, plinth box, type plinth, location, nv. f., main, foundation, without scale, anchor iron, foundation, star, chain, slab, column type, column, cut type of slab, cut type of beam in slab, distr. of stirrups in beam, stairs, covered slab, summary of irons, total kg, total, support chain, tiered plant, replan, support beam, cut support beam, cut a – a, cut b – b, cut c – c, v ”
Raw text data extracted from CAD file:
| Language | Spanish |
| Drawing Type | Block |
| Category | Hospital & Health Centres |
| Additional Screenshots |
 |
| File Type | dwg |
| Materials | Other |
| Measurement Units | Metric |
| Footprint Area | |
| Building Features | |
| Tags | abrigo, autocad, block, DWG, geriatric, residence, shelter, student |








