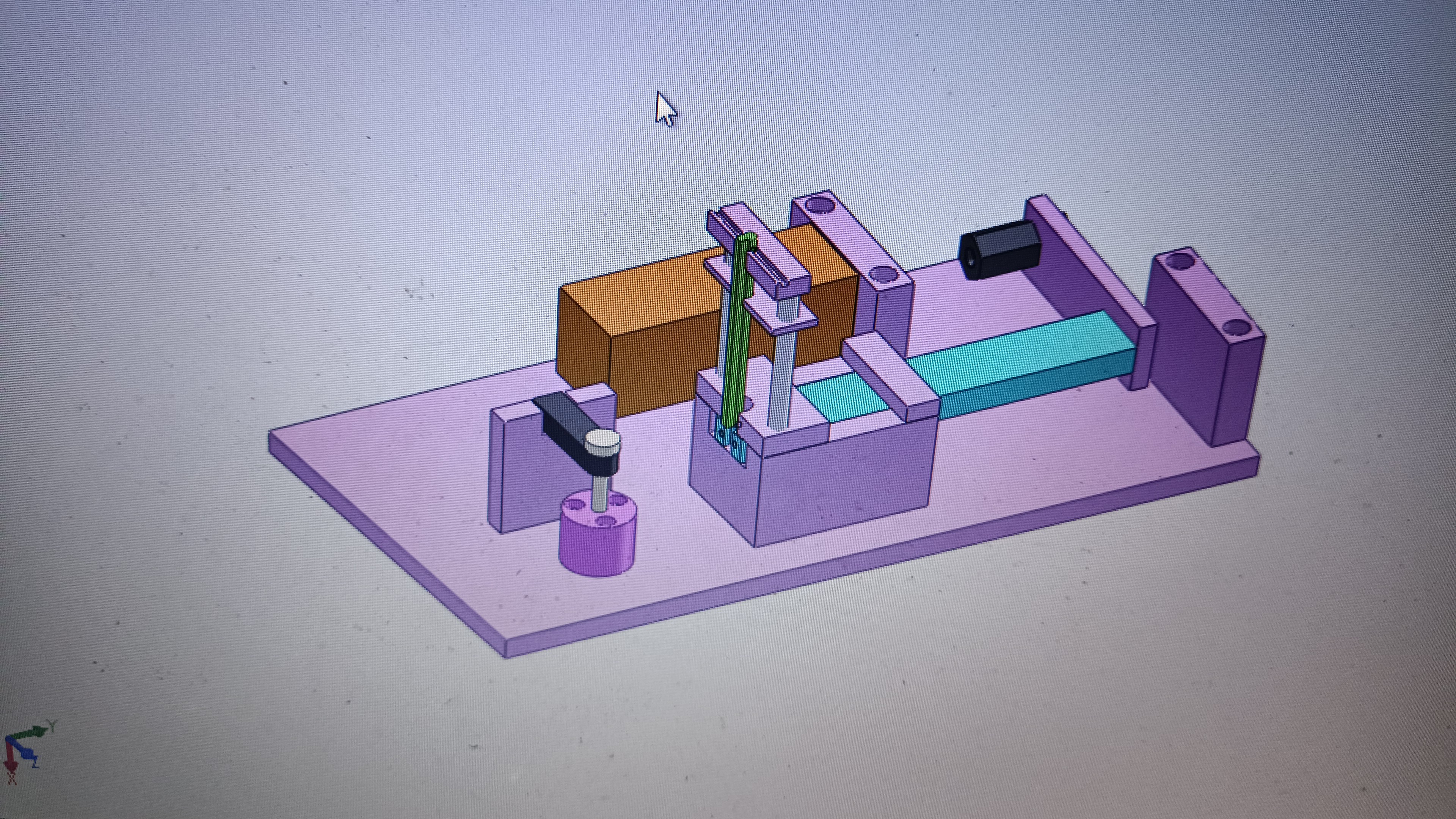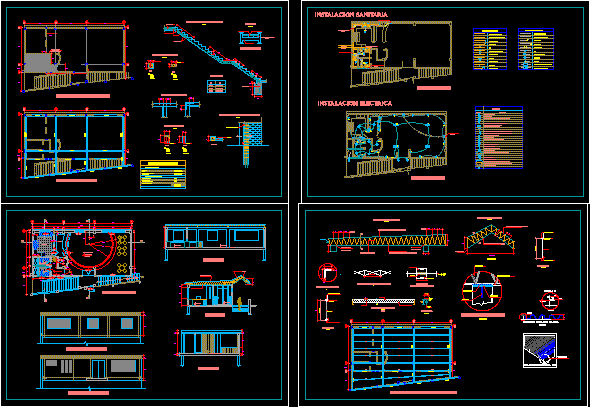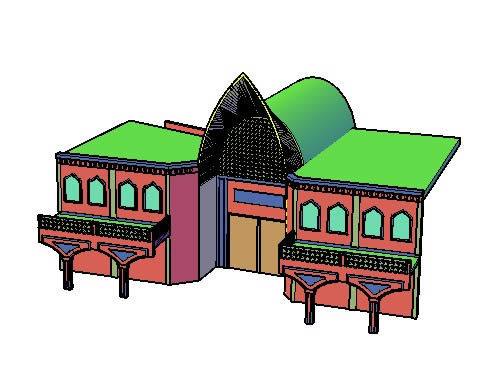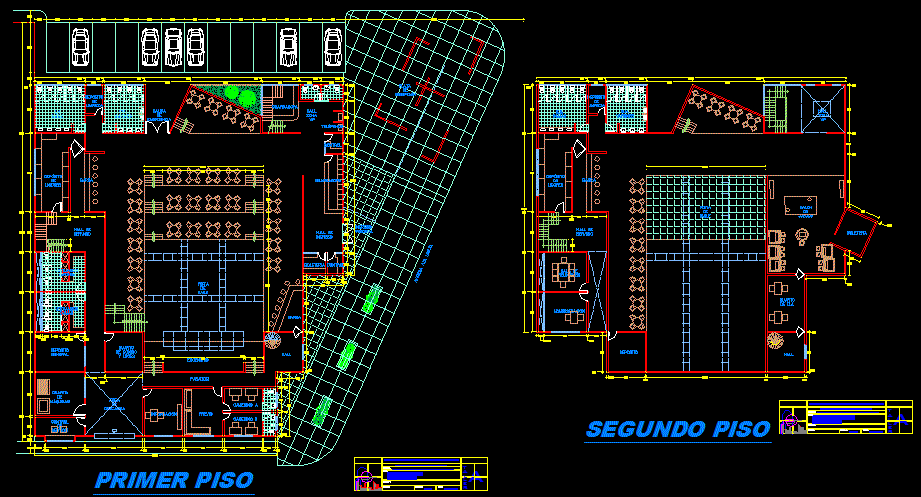Residence DWG Block for AutoCAD

Residence
Drawing labels, details, and other text information extracted from the CAD file:
elect. room, laundry shute, f.h.c, elect. room, elect. room, laundry shute, f.h.c, trolley bay, locker rm, store, chesapeake, vitreous china, wellington, vitreous china, pennington, vitreous china, pennington, vitreous china, hecho por coco, living room, insincere and evil friend is more to be feared than wild wild beast may wound your but an evil friend will wound your, office, bathroom fixtures, chesapeake, vitreous china, cabinet, vitreous china, chablis use or, counter, bathtub, f.f.l., dining chair, stool bar, bedroom, kitchen, center table, option, wall, floor, udi, udi, verandah, pantry, waiting room, toilet, office, toilet, architect’s office, library, meeting room, bed room, dress. rm., toilet, store, reception, entrance, drawing cum dining, lobby, open kitchen, toilet, bed room, toilet, bed room, laudry, verandah, pantry, waiting room, toilet, meeting room, store, bed room, lobby, architect’s office, dress rm., toilet, library, work station, reception, entrance, drawing cum dining, lobby, open kitchen, toilet, bed room, toilet, bed room, toilet, bed room, toilet, bed room, living cum dining, kitchen, store, study room, laudry, udi, back elevation, section, front elevation, lhs elevation, verandah, waiting lounge, pantry, meeting room, store, bed room, architect’s office, dress rm., toilet, library, work station, reception, entrance, drawing cum dining, open kitchen, toilet, bed room, toilet, bed room, bed room, toilet, bed room, living cum dining, kitchen, store, study room, store, toilet, toilet, verandah, waiting lounge, pantry, meeting room, store, bed room, architect’s office, dress rm., toilet, library, work station, reception, toilet, waiting lounge, pass., store, study room, maditation hall, pass., verandah, meeting room, truss lvl., sky light lvl., sill lvl., roof lvl., sill lvl., roof lvl., sill lvl., roof lvl., rail lvl., pool lvl., pass., verandah, waiting lounge, pantry, meeting room, store, bed room, architect’s office, dress rm., toilet, library, work station, reception, toilet, truss lvl., sky light lvl., sill lvl., roof lvl., sill lvl., roof lvl., sill lvl., roof lvl., rail lvl., pool lvl., verandah, waiting lounge, pantry, meeting room, store, bed room, architect’s office, dress rm., toilet, library, work station, reception, toilet, section, toilet, waiting lounge, pass., store, study room, maditation hall, pass., verandah, meeting room, pass., entrance, drawing cum dining, open kitchen, toilet, bed room, toilet, bed room, bed room, toilet, bed room, living cum dining, kitchen, store, study room, store, toilet, verandah, waiting lounge, pantry, meeting room, store, bed room, architect’s office, dress rm., toilet, library, work station, reception, toilet, section, toilet, waiting lounge, store, study room, maditation hall, drawing room, meeting room, reception, living room, dining, kitchen, section, truss lvl., sky light lvl., sill lvl., roof lvl., sill lvl., roof lvl., sill lvl., roof lvl., rail lvl., pool lvl., entrance, reception, maditation hall, toilet, kitchen, living area, toilet, section, truss lvl., sky light lvl., sill lvl., roof lvl., sill lvl., roof lvl., sill lvl., roof lvl., rail lvl., pool lvl., entrance, reception, maditation hall, toilet, kitchen, living area, toilet, bed rm., office, kitchen, dining, section, truss lvl., sky light lvl., sill lvl., roof lvl., sill lvl., roof
Raw text data extracted from CAD file:
| Language | English |
| Drawing Type | Block |
| Category | Famous Engineering Projects |
| Additional Screenshots |
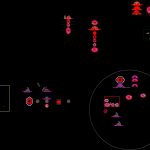 |
| File Type | dwg |
| Materials | |
| Measurement Units | |
| Footprint Area | |
| Building Features | Pool |
| Tags | autocad, berühmte werke, block, DWG, famous projects, famous works, obras famosas, ouvres célèbres, residence |

