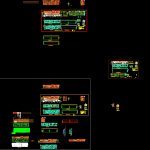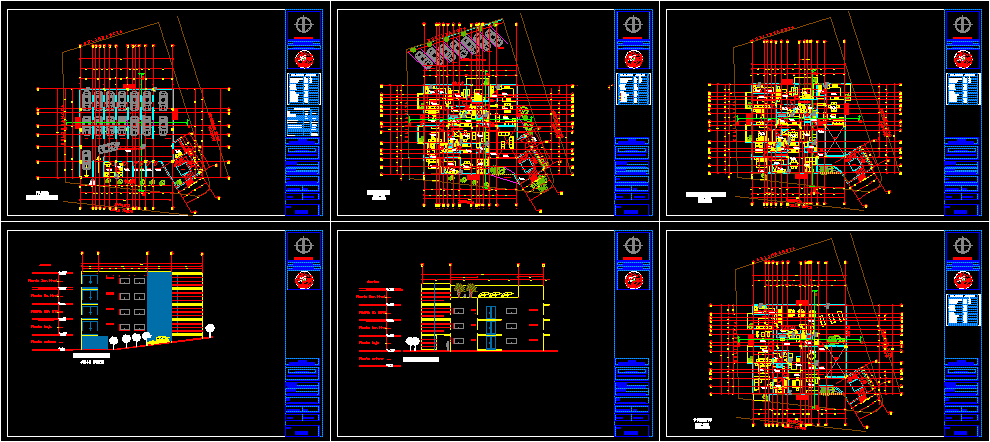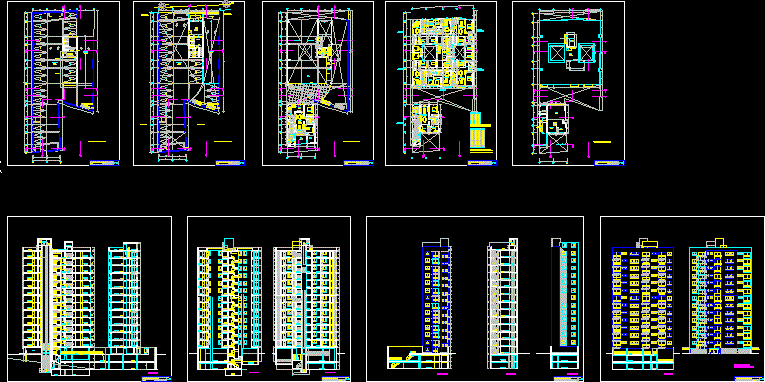Residence DWG Elevation for AutoCAD

SHOPPING COMPLEX – PLANTS – ELEVATIONS
Drawing labels, details, and other text information extracted from the CAD file:
room, commercial, space, lavatory, type, bath, toilet, bed room, kitchen, pantry, living, area, dining, dining area, living area, residency floor, a-wall-head, a-wall-jamb, a-wall-door, drawn by, proposed house for mr. ziham, approval, d.h.t.d.gunaseela, at., rajagiriya-sri lanka, ………………………………….., living room, m.bed room, ground floor plan, upper floor plan, double height balcony, court, sitting room, tv room, pergola, glass window, front elevation, side elevation, section x-x, site plan, section y-y, section, typical column footing, blind wall footing, details of staircase, sbs slab, sliding window, column fdn., cantiliver beams, balcony, blind wall, interlocking pavement, fanlight, glazed window, fixed glass window, height, width, timber paneled double sash door, description, nos, timber door, nara, your dream partner, scale: as per the drawing, applicant signature:………………………………………….., cantiliver beam, proposed building, egl, roof detail, glass box, down, dining, verandah, kitchen, bed room, store room, toilet, office room, balcony, living, void, doni bed room, rubble work, brick work, dry earth filling, details of foundation, details of r.c.c. column, f r o n t e l e v a t i o n, s i d e e l e v a t i o n, section y – y, section x – x, fixed glass, paneled door, flushed door, sq.m, ground floor, upper floor, store room, bed room, verandah, office room, design by, details of steps, plinth area :-, j.neranjana karunasena, date, council approval, lellopitiya,rathnapura-sri lanka, calicut tile roof, library, res.for road., maladola., stream., machine room, machine room, flat arch., mass concrete, ground level, skirting, hard earth filling, cement rendered floor finsh, dry compacted earth filling, concreting, tiling, cement plastered, ground level, d.p.c level, commercial area, lavotary, open varandha, court yard, master bed room, varavda, t v lobby, void, first floor, no., discription ., size ., flush panelled door ., timber glazed window with trill work on top., timber glazed window ., flush panelled door with trell work on top., type ., d w, timber glazed door window with trill work on top., timber glazed door window with trell work on top., timber glazed arch type window with trill work on top., roller door ., r d, fan light, section at x-x, propesd new commercial building for mr. padmasiri abeyruwan . at – divrumgama welimada ., section at y-y
Raw text data extracted from CAD file:
| Language | English |
| Drawing Type | Elevation |
| Category | Condominium |
| Additional Screenshots |
 |
| File Type | dwg |
| Materials | Concrete, Glass, Masonry, Other |
| Measurement Units | Imperial |
| Footprint Area | |
| Building Features | |
| Tags | apartment, autocad, building, complex, condo, DWG, eigenverantwortung, elevation, elevations, Family, group home, grup, mehrfamilien, multi, multifamily housing, ownership, partnerschaft, partnership, plants, residence, shopping |








