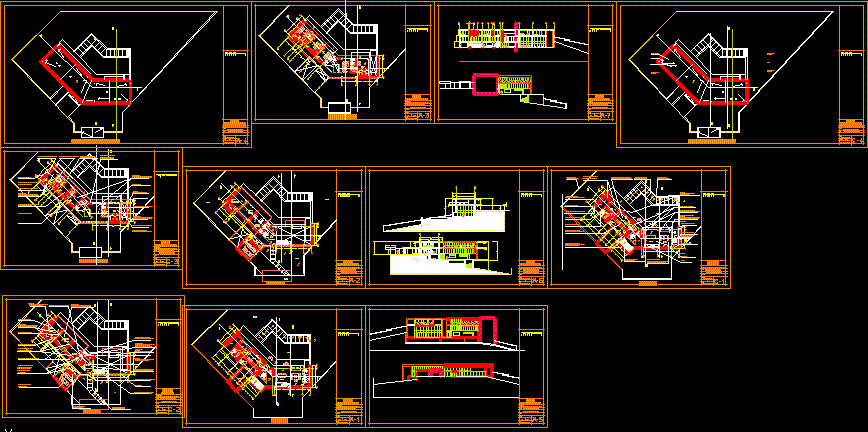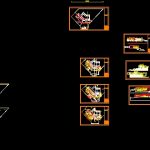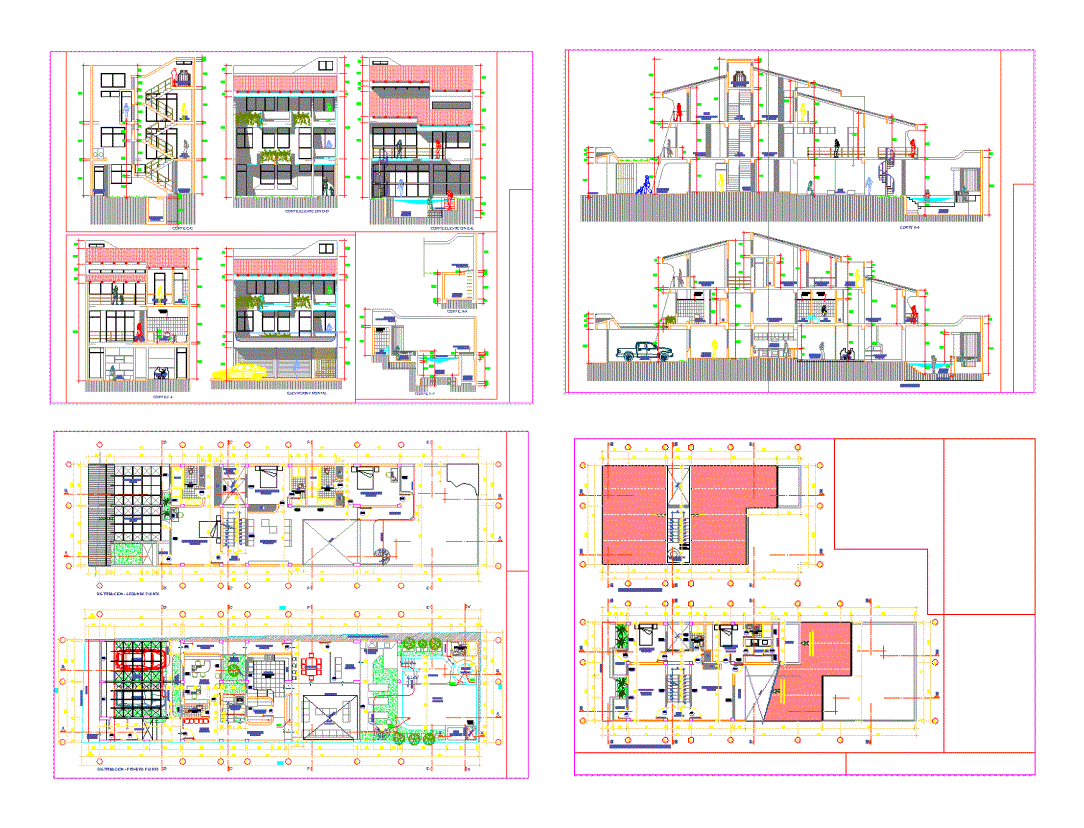Residence DWG Full Project for AutoCAD

Residence project – File include Architectonic plants – Sections – Facades and finishes
Drawing labels, details, and other text information extracted from the CAD file (Translated from Spanish):
house room in cordoba, see., a.p., slope, ground floor, first floor, basement, hernandez guerra edain, architectural design sistesis, arq carlos a. gentleman lazzeri, date, architectural plans, dimension, mts, scale, project, house-room-high, location, review, presents, educational experience, hall, empty, mirror of water, living room, dining room, sculpture, breakfast room, room white, bathroom, machines, garden, terrace, pool, kitchen, pantry, laying, bedroom service, low, ups, plant assembly, washing and ironing, family studio, painting studio, photography studio, dark room, floors , walls, plafond, rock wall, plastered with plaster for panel walls, plant wall with an ivy vine or some similar species to achieve the concept., interceamic bathroom tile, Vinyl vinyl painting of comex blue color ciac uniformly the surface with two hands or those that are needed so that they acquire the desired color., slab of joist and vault, stone ball of river with certain characteristics of colors, its placed is loose inside its container., vinyl painting vinimex de comex color white uniformly the surface with two hands or those that are needed so that they acquire the desired color., kitchen tile interceamic color white mod. according to the color of the wall, the beam and bobedilla, guest room, family room, bathroom, tv room, access, garage, bedroom, floor plan, vinime vinimex paint comex white., bathroom tile white color interceamic, pizzarra squared color model friessen, stone ball of river black tongue, water, master bedroom, tv room, walk-in closet, closet, waterproofing, tezontle, dome
Raw text data extracted from CAD file:
| Language | Spanish |
| Drawing Type | Full Project |
| Category | House |
| Additional Screenshots |
 |
| File Type | dwg |
| Materials | Other |
| Measurement Units | Metric |
| Footprint Area | |
| Building Features | Garden / Park, Pool, Garage |
| Tags | apartamento, apartment, appartement, architectonic, aufenthalt, autocad, casa, chalet, dwelling unit, DWG, facades, file, finishes, full, haus, house, include, logement, maison, plants, Project, residên, residence, sections, unidade de moradia, villa, wohnung, wohnung einheit |








