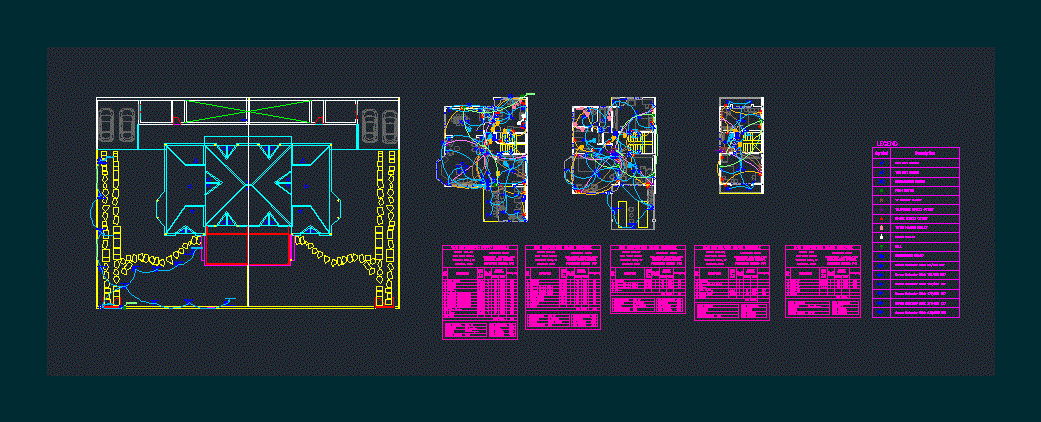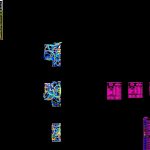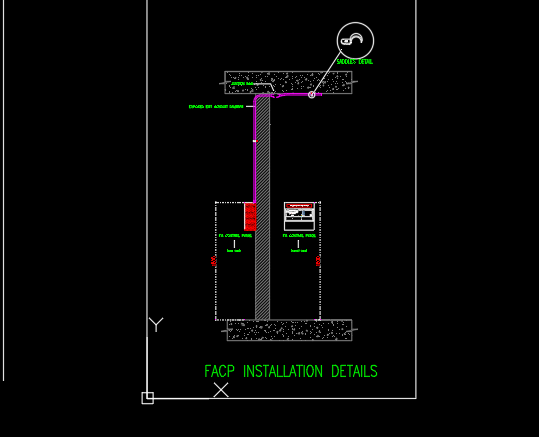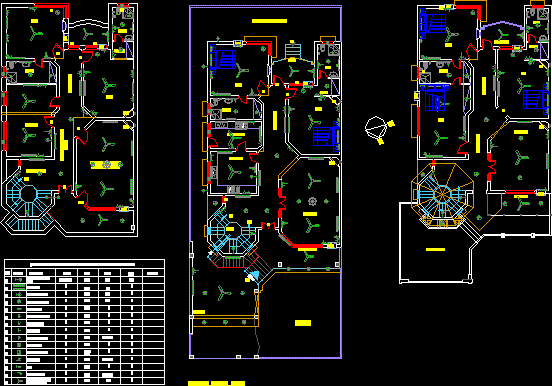Residence Electrical Installation DWG Block for AutoCAD

Single family residence house full electrical installation
Drawing labels, details, and other text information extracted from the CAD file:
one way switch two way switch intermediate switch push button tv socket outlet telephone socket outlet single socket outlet water heater outlet stove outlet bell distribution board osram duluxstar stick osram duluxstar stick osram duluxstar stick osram duluxstar stick osram duluxstar stick osram duluxstar stick, legend, symbol, description, merlin gerin, circuit breaker, rating, type, no. of poles, wire size, description, ct. no., sub total, sub distribution board schedule, panel: bus type: voltage:, mounting: flush enclosure: thermoplastic material protection degree:, main breaker:, location:, feeder:, power source:, sq.mm, kva connected:, diversity:, kva demand:, line ampere:, lighting, merlin gerin, gf corridor, merlin gerin, mdb, general socket outlet, merlin gerin, bell system, general socket outlet, circuit breaker, rating, type, no. of poles, wire size, description, ct. no., sub total, sub distribution board schedule, panel: bus type: voltage:, mounting: flush enclosure: thermoplastic material protection degree:, main breaker:, location:, feeder:, power source:, sq.mm, kva connected:, diversity:, kva demand:, line ampere:, lighting, sf corridor, spare, general socket outlet, general socket outlet, merlin gerin, mdb, spare, merlin gerin, stove, circuit breaker, rating, type, no. of poles, wire size, description, ct. no., sub total, sub distribution board schedule, panel: bus type: voltage:, mounting: flush enclosure: thermoplastic material protection degree:, main breaker:, location:, feeder:, power source:, kva connected:, diversity:, kva demand:, line ampere:, lighting, spare, general socket outlet, mdb, site lighting, water pump, stove, merlin gerin, water heater, circuit breaker, rating, type, no. of poles, wire size, description, ct. no., sub total, sub distribution board schedule, panel: bus type: voltage:, mounting: flush enclosure: thermoplastic material protection degree:, main breaker:, location:, feeder:, power source:, sq.mm, kva connected:, diversity:, kva demand:, line ampere:, lighting, merlin gerin, ff corridor, merlin gerin, mdb, general socket outlet, merlin gerin, general socket outlet, general socket outlet, water heater, spare, jacuzzi, lighting, circuit breaker, rating, type, no. of poles, wire size, description, ct. no., sub total, main distribution board schedule, panel: mdb bus type: voltage:, mounting: flush enclosure: thermoplastic material protection degree:, main breaker:, location:, feeder:, power source:, kva connected:, diversity:, kva demand:, line ampere:, green house, merlin gerin, eepco, spare, tele box, tv box, tele box, tv box, tele box, tv box, to roof top, line up, line down, line up, line down, floor mounted, to main gate, mdb, lighting, lighting, general socket outlet, jacuzzi, to site lighting, merlin gerin, merlin gerin, from main house, from main house, floor mounted, pole mounted
Raw text data extracted from CAD file:
| Language | English |
| Drawing Type | Block |
| Category | Mechanical, Electrical & Plumbing (MEP) |
| Additional Screenshots |
 |
| File Type | dwg |
| Materials | Plastic |
| Measurement Units | |
| Footprint Area | |
| Building Features | |
| Tags | autocad, block, DWG, éclairage électrique, electric lighting, electrical, electricity, elektrische beleuchtung, elektrizität, Family, full, house, iluminação elétrica, installation, lichtplanung, lighting, lighting project, projet d'éclairage, projeto de ilumina, residence, single |








