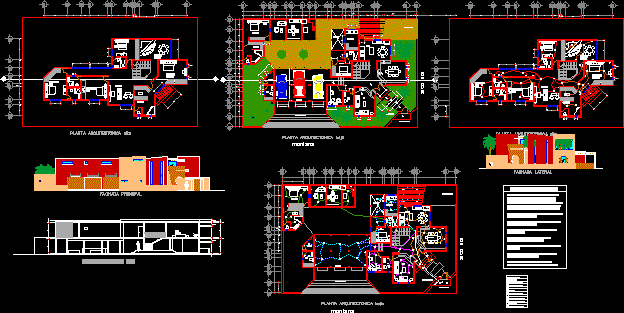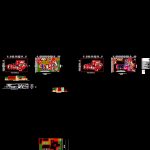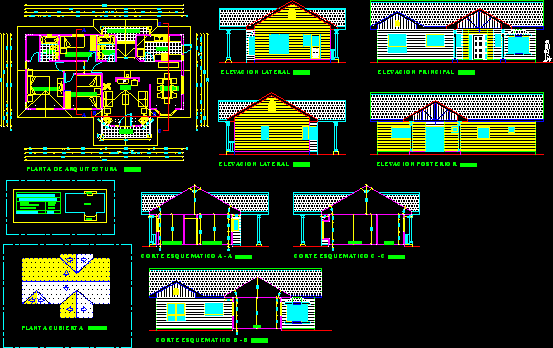Residence High Half DWG Detail for AutoCAD
ADVERTISEMENT

ADVERTISEMENT
2 floors – 4 Bedroomss – Rception visitors – Play room – Architectonic planes – Foundation – Details
Drawing labels, details, and other text information extracted from the CAD file (Translated from Spanish):
north, isolated foot of, dd, ct, isolated footing, architecture, architectural composition, facades plants, project: residence, technological institute of the mochis, teacher: sandoval quiroz teodoro, student: executioner leyva donal rafael, project: residence, plant low architectural, daughter bedroom, high architectural floor, tv room, master bedroom, mountain, vehicular access, parking space / garage, study, rec. service, room, main access, dining room, rainbow, bedroom, rec. visits, palapa with rotisserie, patio ser., fourth be., access service, kitchen, side facade, main facade, garden access, games room, cellar, bathroom, facade
Raw text data extracted from CAD file:
| Language | Spanish |
| Drawing Type | Detail |
| Category | House |
| Additional Screenshots |
 |
| File Type | dwg |
| Materials | Other |
| Measurement Units | Imperial |
| Footprint Area | |
| Building Features | Garden / Park, Deck / Patio, Garage, Parking |
| Tags | apartamento, apartment, appartement, architectonic, aufenthalt, autocad, casa, chalet, DETAIL, dwelling unit, DWG, floors, FOUNDATION, haus, high, house, logement, maison, PLANES, play, residên, residence, room, unidade de moradia, villa, visitors, wohnung, wohnung einheit |








