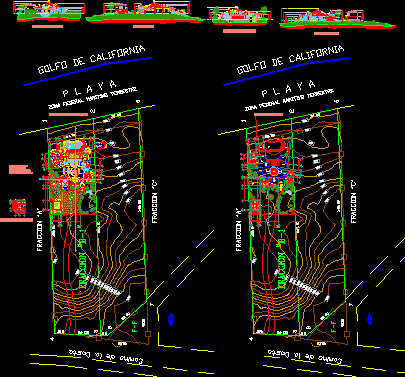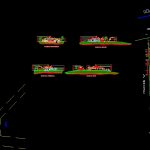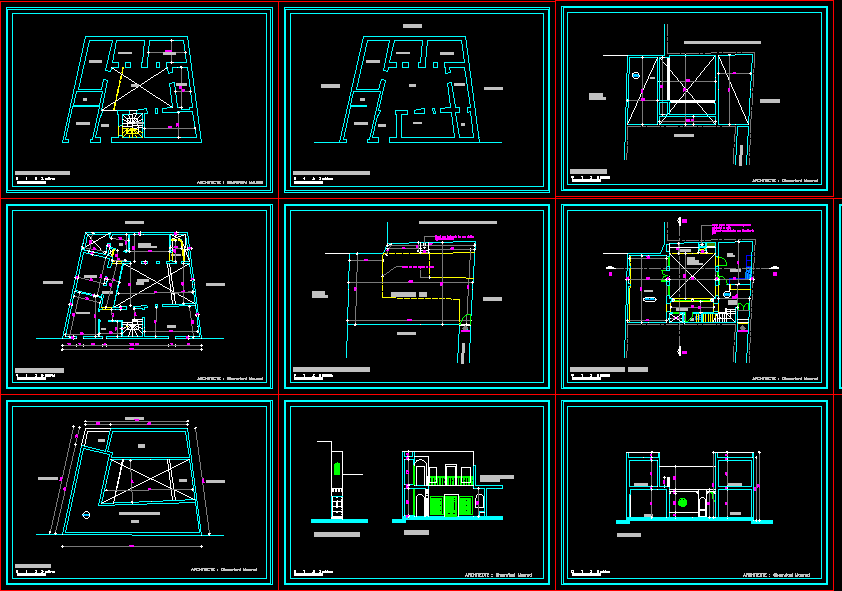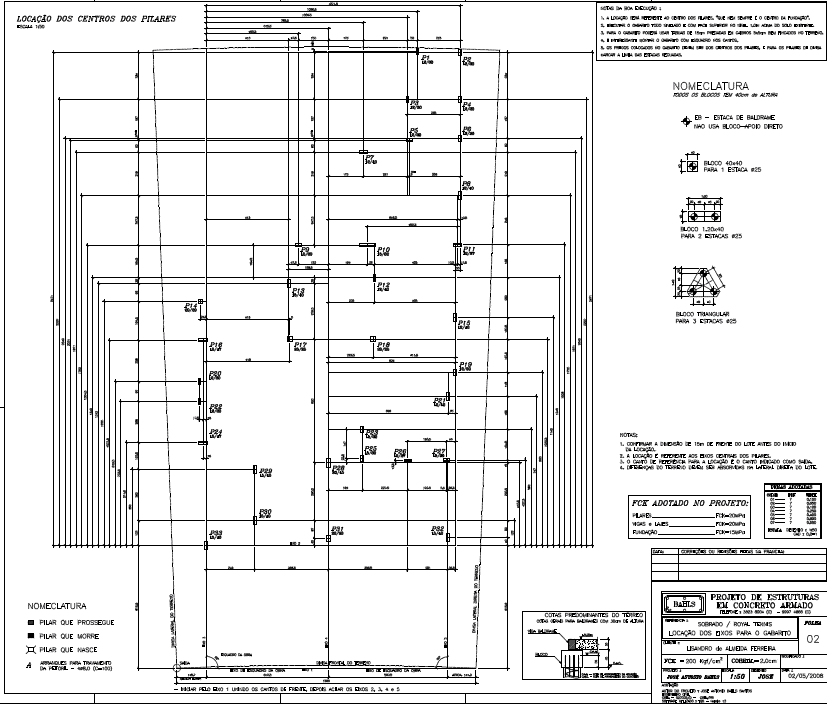Residence In Mexico DWG Detail for AutoCAD

Residence in Low California South – 4 Bedrooms 5 bathrooms ,study , service room, laundry room , lobby , pool – Details in plant
Drawing labels, details, and other text information extracted from the CAD file (Translated from Spanish):
north, white, formacryl, orion, monarch, white, toto, lifeshine inspirations, satine, moen, responsible expert, house room, flat, indicated, e. paola valenzuela ramirez, project:, owner :, drawing :, scale :, location :, plane :, architectural plant, arq., baja california south, mexico, coastal road, federal maritime land area, gulf of california, ff, beach, closet, master bedroom, hall, cellar, washing, pantry, patio, vehicular traffic, toto, garage, office, kitchen, living room, bbq, jacuzzi, pool, ground floor, fountain, terrace, service, bedroom, bathroom, access, dining, beach, fire, pit, yard, garden, log, brain, pretreatment, modules, garbage, gas, projection cistern, cistern, ups, infinity, driveway, fountain, trash, bar, swimming pool, down, beach, access , terrace, fireplace, room, machines, rear facade, main facade, north facade, south facade, service bedroom, rooftop
Raw text data extracted from CAD file:
| Language | Spanish |
| Drawing Type | Detail |
| Category | House |
| Additional Screenshots |
 |
| File Type | dwg |
| Materials | Other |
| Measurement Units | Metric |
| Footprint Area | |
| Building Features | Garden / Park, Pool, Fireplace, Garage, Deck / Patio |
| Tags | apartamento, apartment, appartement, aufenthalt, autocad, bathrooms, bedrooms, california, casa, chalet, DETAIL, dwelling unit, DWG, haus, house, laundry, logement, maison, mexico, residên, residence, room, service, south, study, unidade de moradia, villa, wohnung, wohnung einheit |








