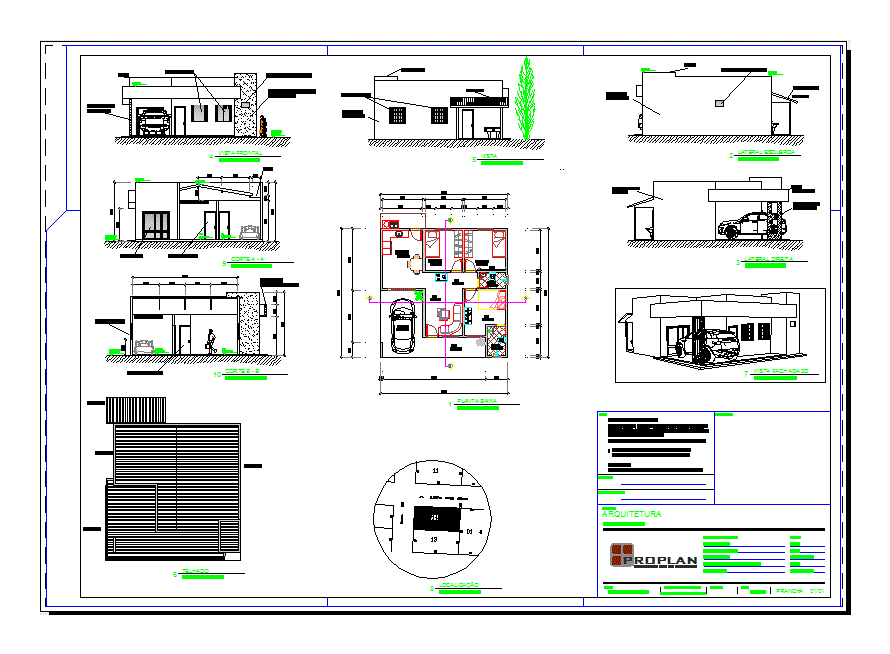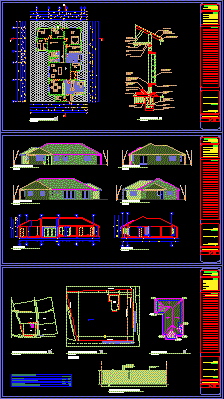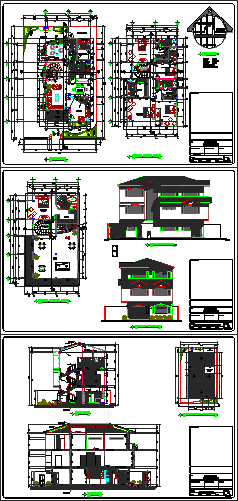Residence Project House DWG Full Project for AutoCAD

Project of a house; with rooms; kitchen service area.
Drawing labels, details, and other text information extracted from the CAD file (Translated from Portuguese):
drawing number, drawing scale, facade indication, cutting indication, plank number, cut indication, legend of indications, plank, prefecture, plank drawings, plant floor plan, date, responsible – design, executive project, step, review, project: masonry, technical responsible, nivaldo alves vilarinho junior, owner :, leonardo nunes magalhaes, leonardo nunes – designer, notes :, frame, windows, doors, general picture wood frame, office, warehouse, office access, general frame of aluminum frame, quatity, esq., br mix, finish, material, aluminum, size, paraná type, quantity, with black grout with joints aligned to joints of floor, ceiling, with grouting in black color, material specification, wall, floor, frame areas, these frames should be used in paper space, pav plant. ground floor, kitchen, hall, suit, living room, garage, area, m. acrylic, service area, tempered glass window, drip pan, cut stone finish, hd wood porcelain finish, venetian window, water box, av. clemivan barros alencar, street tucumã, floor plan, left lateral, lateral right, frontal view, view, roof, location, cut a – a, entrance door, gutter, door, bathroom, cut b – b, leicikely barbosa da silva, court a, b cut, proplan project planning, no scale, left and right side
Raw text data extracted from CAD file:
| Language | Portuguese |
| Drawing Type | Full Project |
| Category | House |
| Additional Screenshots | |
| File Type | dwg |
| Materials | Aluminum, Glass, Masonry, Wood, Other |
| Measurement Units | Metric |
| Footprint Area | |
| Building Features | Garage |
| Tags | apartamento, apartment, appartement, area, aufenthalt, autocad, casa, chalet, court, dwelling unit, DWG, full, haus, house, Housing, kitchen, logement, maison, Project, residên, residence, rooms, service, unidade de moradia, villa, wohnung, wohnung einheit |








