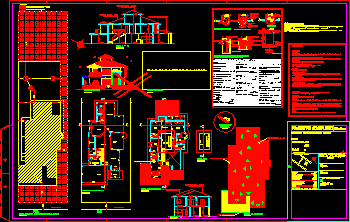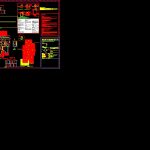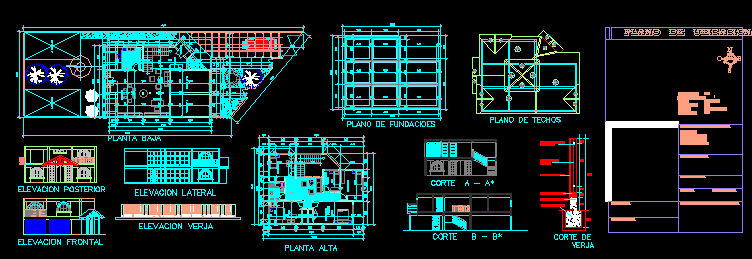Residence Single-Family DWG Block for AutoCAD

Single Family residence y, Two Floors, Lazer and Garage, Total: 372M2
Drawing labels, details, and other text information extracted from the CAD file (Translated from Portuguese):
balcony, dining room, kitchen, barbeque, tv room, living room, hall, garage, bedroom. toilet, washbasin, bwc, closet, mezzanine, loft, caption: projection of the inspection cover, circular type anaerobic filter, hermetic closure cap, a – a cut, septic tank calculation memo, anaerobic filter, entrance, false bottom, cut b – b, effluent collecting channel, punched brick or pre – cast rings, guide tube for cleaning, outlet for pa, n. property inscription, acknowledgment of ownership, xxx, ground, ground floor garage, general total, areas, location, of the land., subject: for construction of single family dwelling, implies by the city hall in, declare that the approval of the project no, location: xxx, owners :, no-show, full project, des., single sheet, registration no., cadastre no .:: ground floor balcony, of ladder, author and resp. by the work :, owner, office, plant cover, cut a – a, cut b – b, plant upper floor, ground floor ground floor, ts, fa, sum, cd, ci, cg, planialtimetric and sanitary system, street, plant attic, owner, no-scale
Raw text data extracted from CAD file:
| Language | Portuguese |
| Drawing Type | Block |
| Category | House |
| Additional Screenshots |
 |
| File Type | dwg |
| Materials | Other |
| Measurement Units | Metric |
| Footprint Area | |
| Building Features | Garage |
| Tags | apartamento, apartment, appartement, aufenthalt, autocad, block, casa, chalet, dwelling unit, DWG, Family, floors, garage, haus, house, logement, maison, residên, residence, single, singlefamily, total, unidade de moradia, villa, wohnung, wohnung einheit |








