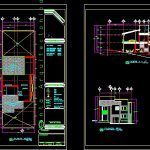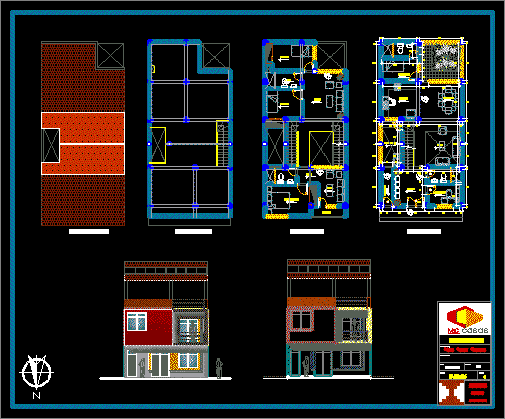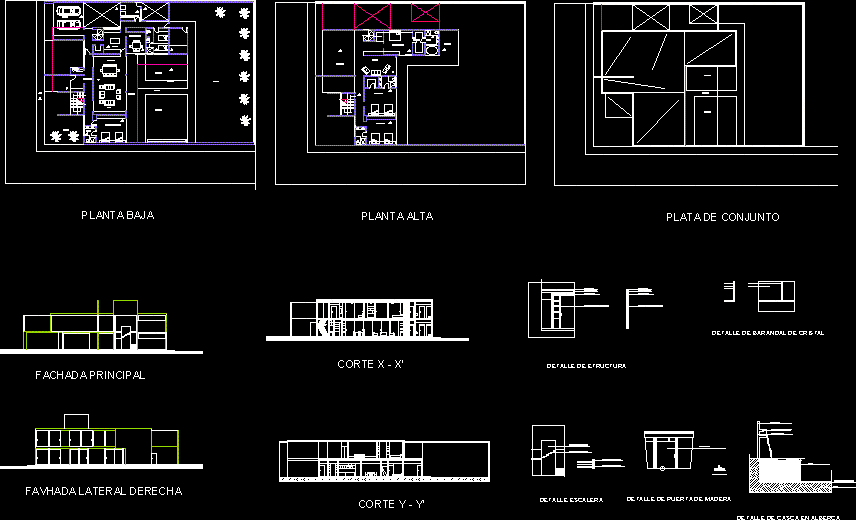Residence Three Levels DWG Full Project for AutoCAD

Architectonic project in 3 levels – Plants – Sections – Views
Drawing labels, details, and other text information extracted from the CAD file (Translated from Spanish):
elbow of pvc with high ventilator, fan tube, slab, back facade, c ”, d ”, level of bench, vestibule, bathroom, dressing room, office, toilet, bar, stay, terrace, court a – a ‘, dining room , cto. serv., cto. of games, projection slope slab, court b – b ‘, front ppal., game room, cto. service, kitchen, washing, breakfast bar, portico, study, bedroom ppal., gym, wallconcept, low, dome, projection slab, garden, vacuum, home room, date :, dimension :, scale :, meters, signature expert :, location, table of areas, drawing symbology, sketch of, plantaarquitectonica, up, basement, ground floor, upper floor, roof plant, warehouse, sup. of const. p.baja :, sup. of ground :, sup. of const. total :, sup. free area :, sup. of const. p.sotano :, sup. of const. p.alta :, owner :, location :, restriction, pool, covered, machines, room, hall, corridor, courtyards, finished floor level, finished floor level, level change, cutting direction, dimensions, cutting, axis, north, shaft line, slab projection
Raw text data extracted from CAD file:
| Language | Spanish |
| Drawing Type | Full Project |
| Category | House |
| Additional Screenshots |
 |
| File Type | dwg |
| Materials | Other |
| Measurement Units | Metric |
| Footprint Area | |
| Building Features | Garden / Park, Pool |
| Tags | apartamento, apartment, appartement, architectonic, aufenthalt, autocad, casa, chalet, dwelling unit, DWG, full, haus, house, levels, logement, maison, plants, Project, residên, residence, sections, unidade de moradia, views, villa, wohnung, wohnung einheit |








