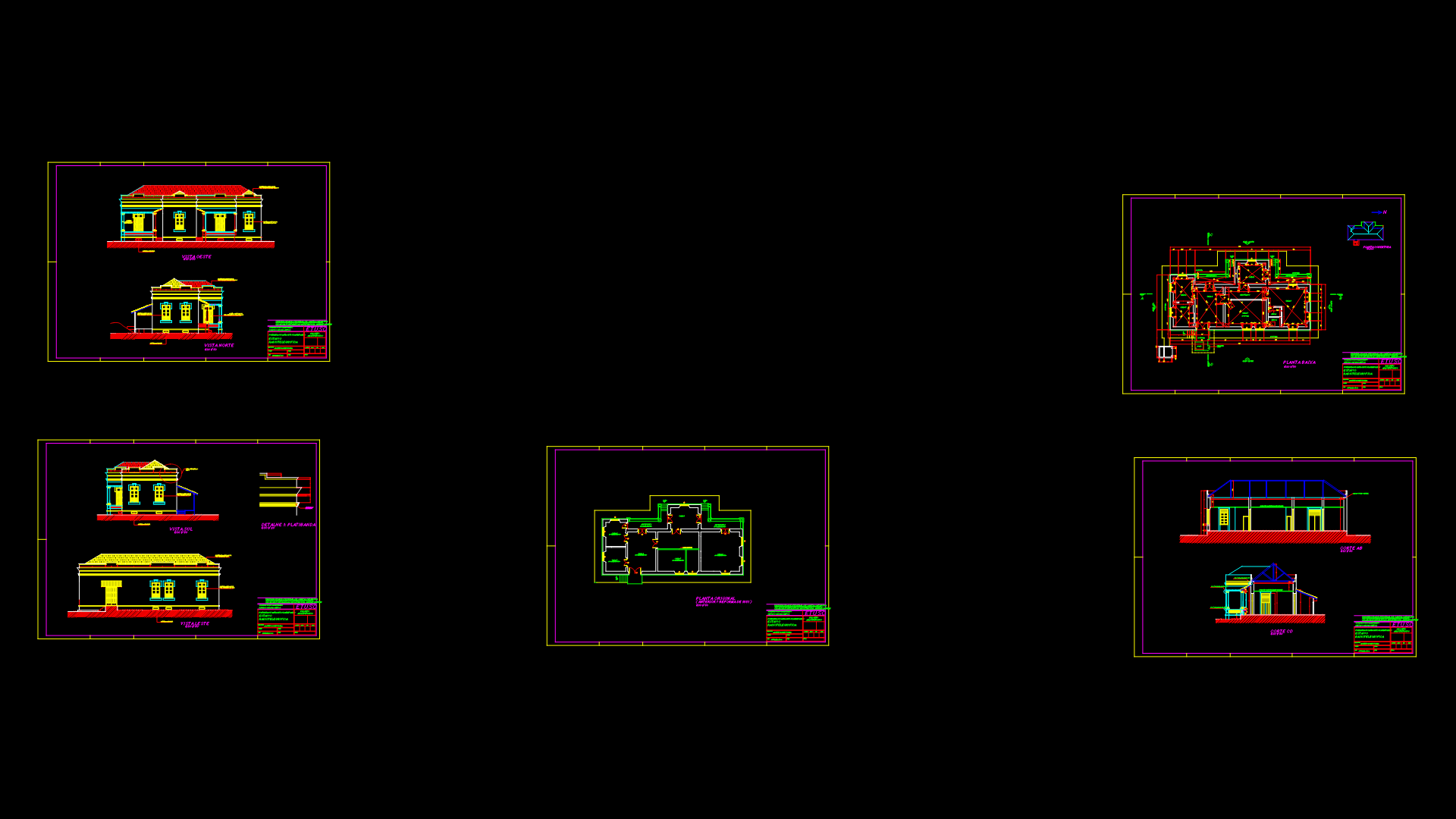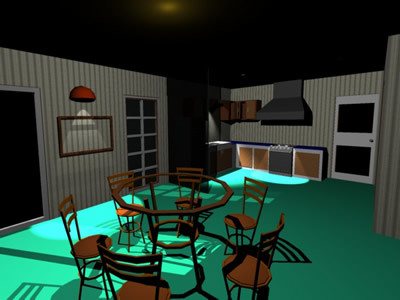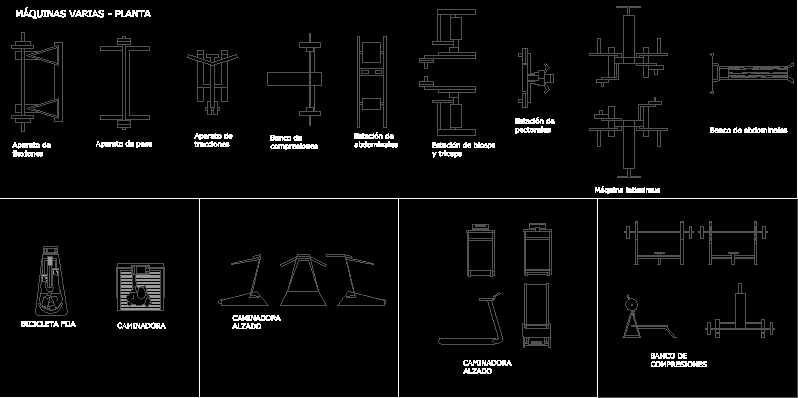Residence Ugarte Street 207 DWG Elevation for AutoCAD
ADVERTISEMENT
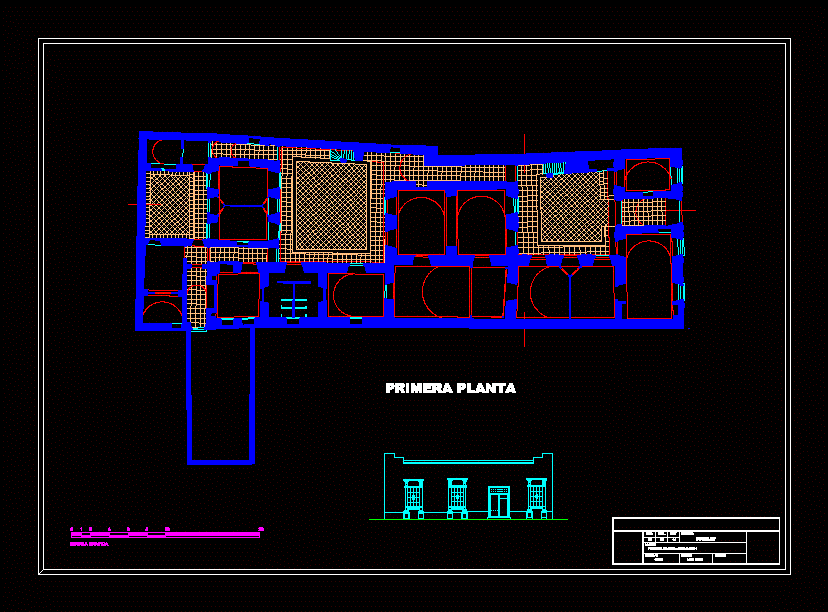
ADVERTISEMENT
Casona Urgarte Street Plano in plant and elevation of the main facade of the house located at 207 Calle Ugarte fencing Arequipa Peru
Drawing labels, details, and other text information extracted from the CAD file (Translated from Spanish):
graphic scale, first floor, sheet, scale:, date:, drawing, property:, sec., mza., lot., first floor elevation, sea., ugarte
Raw text data extracted from CAD file:
| Language | Spanish |
| Drawing Type | Elevation |
| Category | Historic Buildings |
| Additional Screenshots |
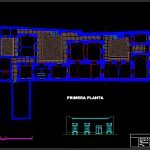 |
| File Type | dwg |
| Materials | |
| Measurement Units | |
| Footprint Area | |
| Building Features | |
| Tags | arequipa, autocad, casona, church, corintio, dom, dorico, DWG, église, elevation, facade, geschichte, house, igreja, jonico, kathedrale, kirche, kirk, l'histoire, la cathédrale, located, main, plano, plant, residence, street, teat, Theater, theatre |

