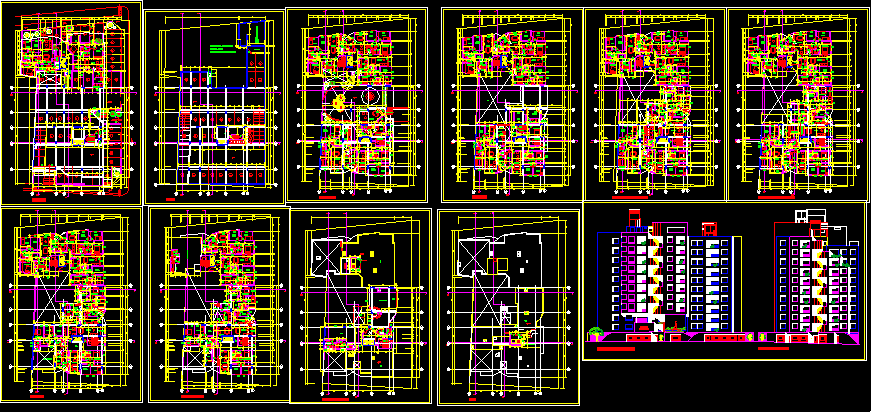Residence :Via Real DWG Block for AutoCAD

Building with63 Appartments at district of Miraflores
Drawing labels, details, and other text information extracted from the CAD file (Translated from Spanish):
bedroom, hall, master bedroom, bathroom, duct, laundry, deposit, room, miscellaneous use, kitchen, passageway, dining room, balcony, terrace, multipurpose terrace, empty, roof, multipurpose room, bar, gym, grill, cat ladder, access to roof, ladies, services, gentlemen, vest, elevated tank, gci, translucent roof, fourth, sixth and eighth floor, fifth, seventh and ninth floor, tenth floor, tenth floor, tenth floor , elevation walk the republic, elevation Sunday orué, elevation salaverry, first floor, surveillance, walking closet, receipt, pantry, tank tank, ventilation system, building supply and fire system, ventilation, lift door, basement, storage, balcony , pool, second floor, third floor, guardian, pump room, machines, area with construction system, residential, via real, armed masonry, determined according to sales strategy, ramp, translucent, males, plate born, discount. garbage, gardener
Raw text data extracted from CAD file:
| Language | Spanish |
| Drawing Type | Block |
| Category | House |
| Additional Screenshots |
 |
| File Type | dwg |
| Materials | Masonry, Other |
| Measurement Units | Metric |
| Footprint Area | |
| Building Features | Garden / Park, Pool |
| Tags | apartamento, apartment, appartement, appartments, aufenthalt, autocad, block, building, casa, chalet, district, dwelling unit, DWG, haus, house, logement, maison, miraflores, real, residên, residence, unidade de moradia, villa, with, wohnung, wohnung einheit |








