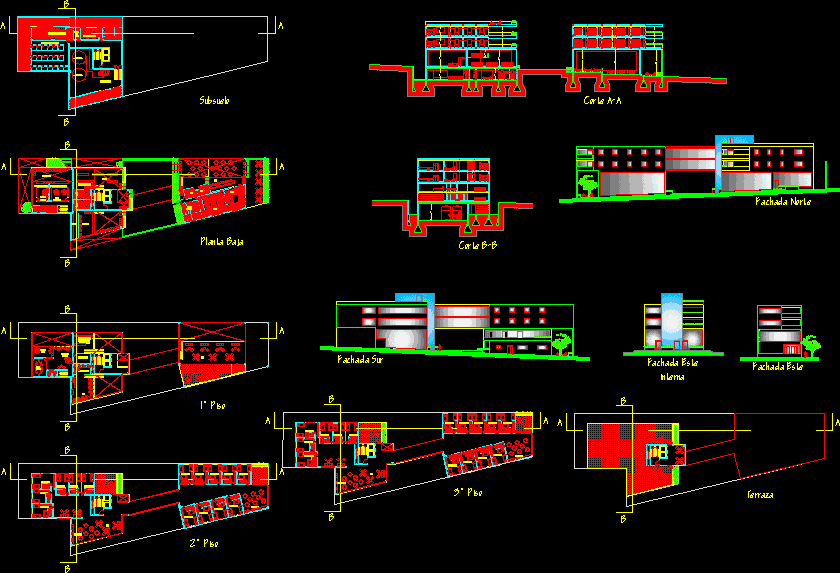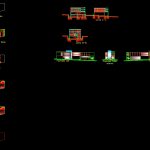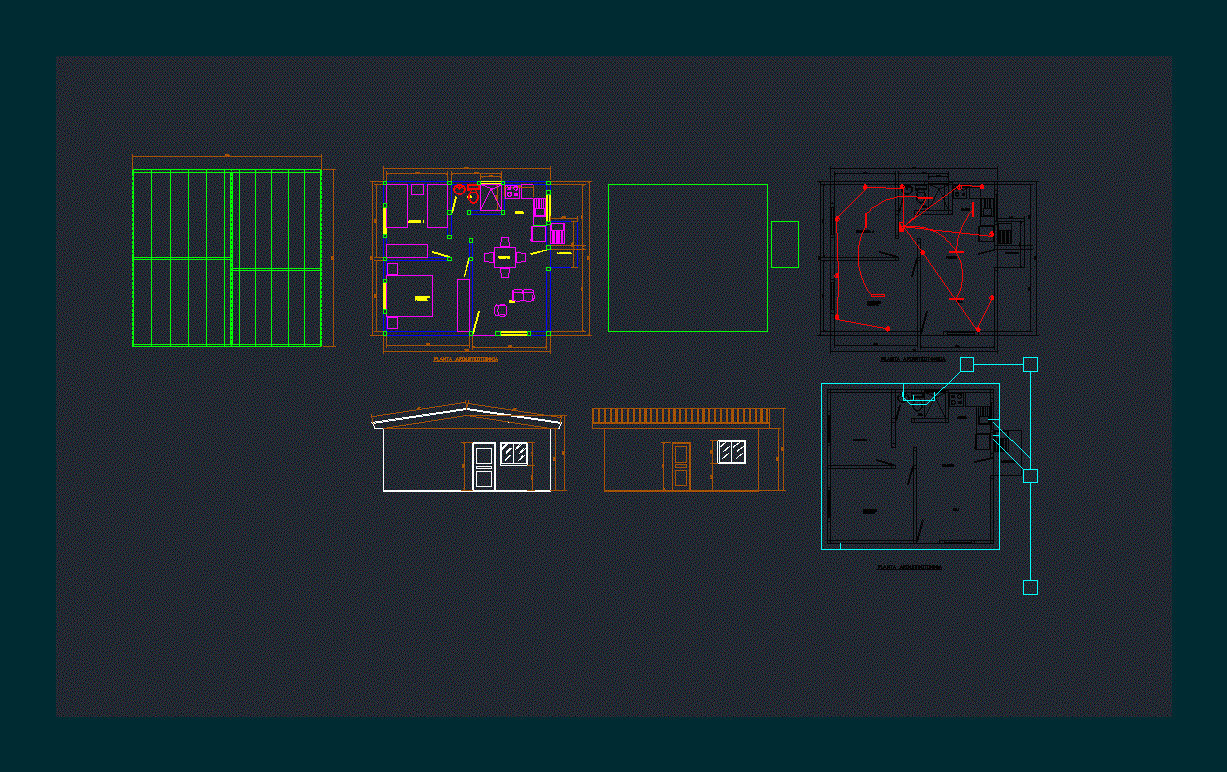Residences, Villanueva, Mexico DWG Block for AutoCAD
ADVERTISEMENT

ADVERTISEMENT
RESIDENCES – Villanueva
Drawing labels, details, and other text information extracted from the CAD file (Translated from Spanish):
ground floor, exhibition, attention to the administrative sector, attention to the accounting sector, accountant’s office, administrative office, waiting room, deposit, photocopier, central repository, exhibition room for novel or new projects, telephone booths, cyber, reception of the rectorship, rector’s office, meeting room, subsoil, kitchen of ordinances, bathroom of ordinances, engine room, laundry for students, student deposits, cleaning deposit, terrace, cut aa, kitchen, bathrooms, bathrooms and dressing rooms, double room, triple room, kitchen-dining room, living room, bar, living room, bb court, south façade, north façade, east façade, east inner façade
Raw text data extracted from CAD file:
| Language | Spanish |
| Drawing Type | Block |
| Category | House |
| Additional Screenshots |
 |
| File Type | dwg |
| Materials | Other |
| Measurement Units | Metric |
| Footprint Area | |
| Building Features | |
| Tags | apartamento, apartment, appartement, aufenthalt, autocad, block, casa, chalet, dwelling unit, DWG, haus, house, logement, maison, mexico, residên, residence, residences, unidade de moradia, villa, wohnung, wohnung einheit |








