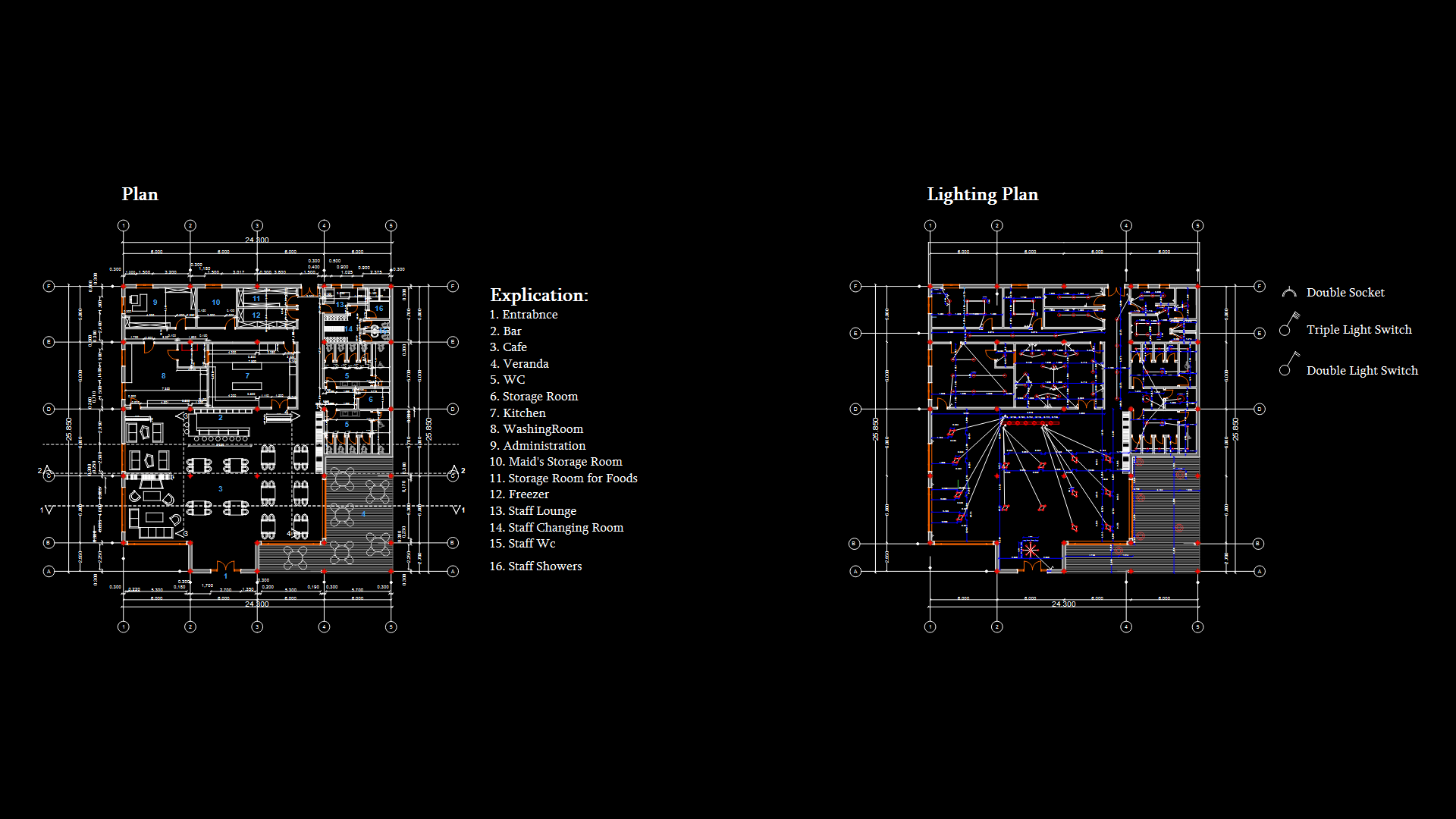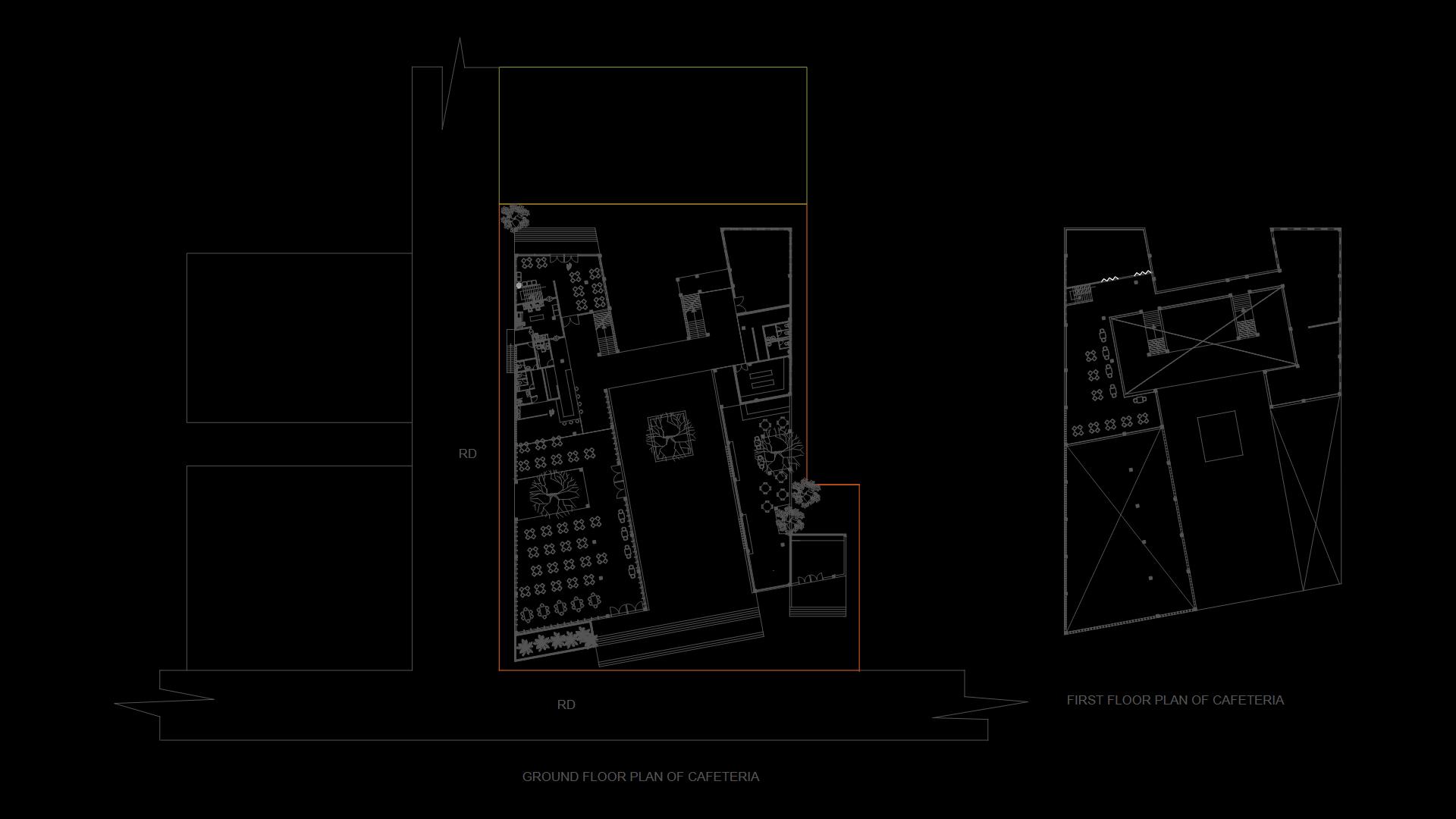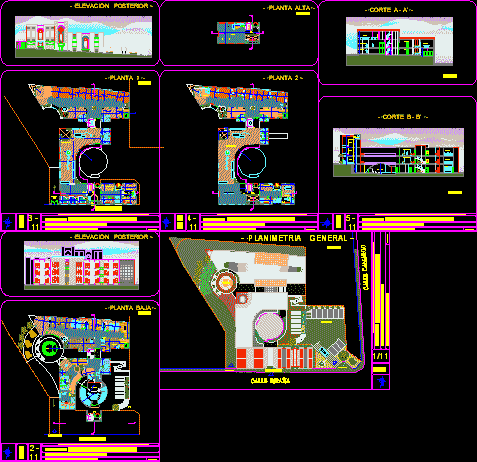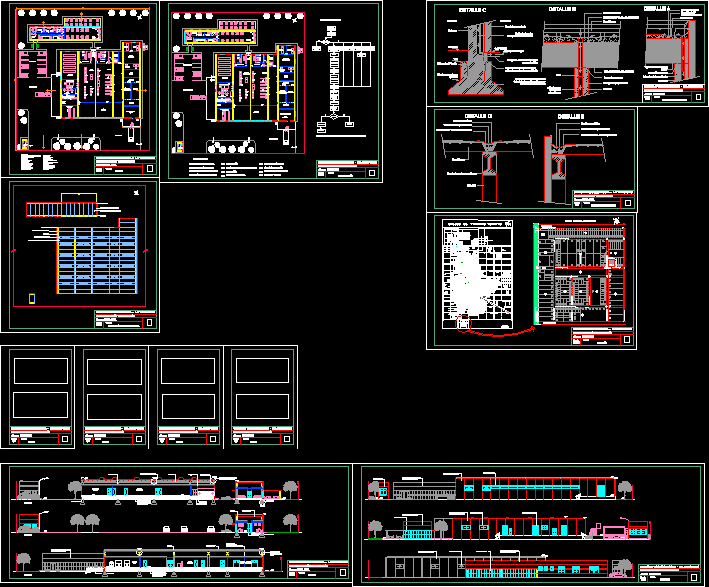Residenciahotel DWG Full Project for AutoCAD
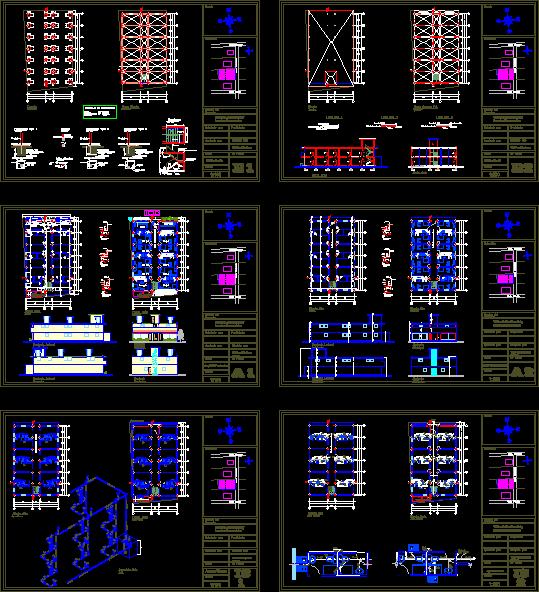
Building recidencial for holiday or overnight stay hotel-style pieces in small space. Complete project
Drawing labels, details, and other text information extracted from the CAD file (Translated from Spanish):
fanaloza, stairs, owner:, calle urdaneta, calle falcón, calle zamora, coord :, location :, residential housing and business premises, drawn by :, name of the project :, calculated by :, approved by :, scale :, structure, flat :, plane number :, wire mesh in ribbed, ground, detail of foundation, sheets of conduit, anchor, welding, beam brace, access hall to pieces, commercial space, office, distribution, bounded, consergeria, area of service, foundations, planter, beam, brace, concrete, floor, floor, slab, steel, sheet steel, flange with welding, counter, partition, closet, santamaria, surveillance, hall, metal door entamborada, door entamborada, metal , front view, metal frame, wooden frame, wood, wooden frames with bottom, door hinged wood, glass, handrails, sealant, barnis, sewage, clear water, tuning, waterproof layer, natural granzon, toilet, hydrocenter, tank underground, go up, to tanqu e high, system, hydropneumatic, high tank, comes, comes from hidrocentro, v. chekc, filter maraca, floating, sink, shower, sink, w.c., tsu pavel espinoza, tanquilla sewage, t.r, sub. vent ace
Raw text data extracted from CAD file:
| Language | Spanish |
| Drawing Type | Full Project |
| Category | Hotel, Restaurants & Recreation |
| Additional Screenshots |
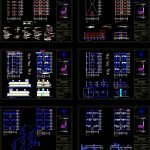 |
| File Type | dwg |
| Materials | Concrete, Glass, Steel, Wood, Other |
| Measurement Units | Metric |
| Footprint Area | |
| Building Features | |
| Tags | accommodation, autocad, building, casino, complete, DWG, full, holiday, hostel, Hotel, local, pieces, Project, residences, Restaurant, restaurante, small, spa, space, stay |

