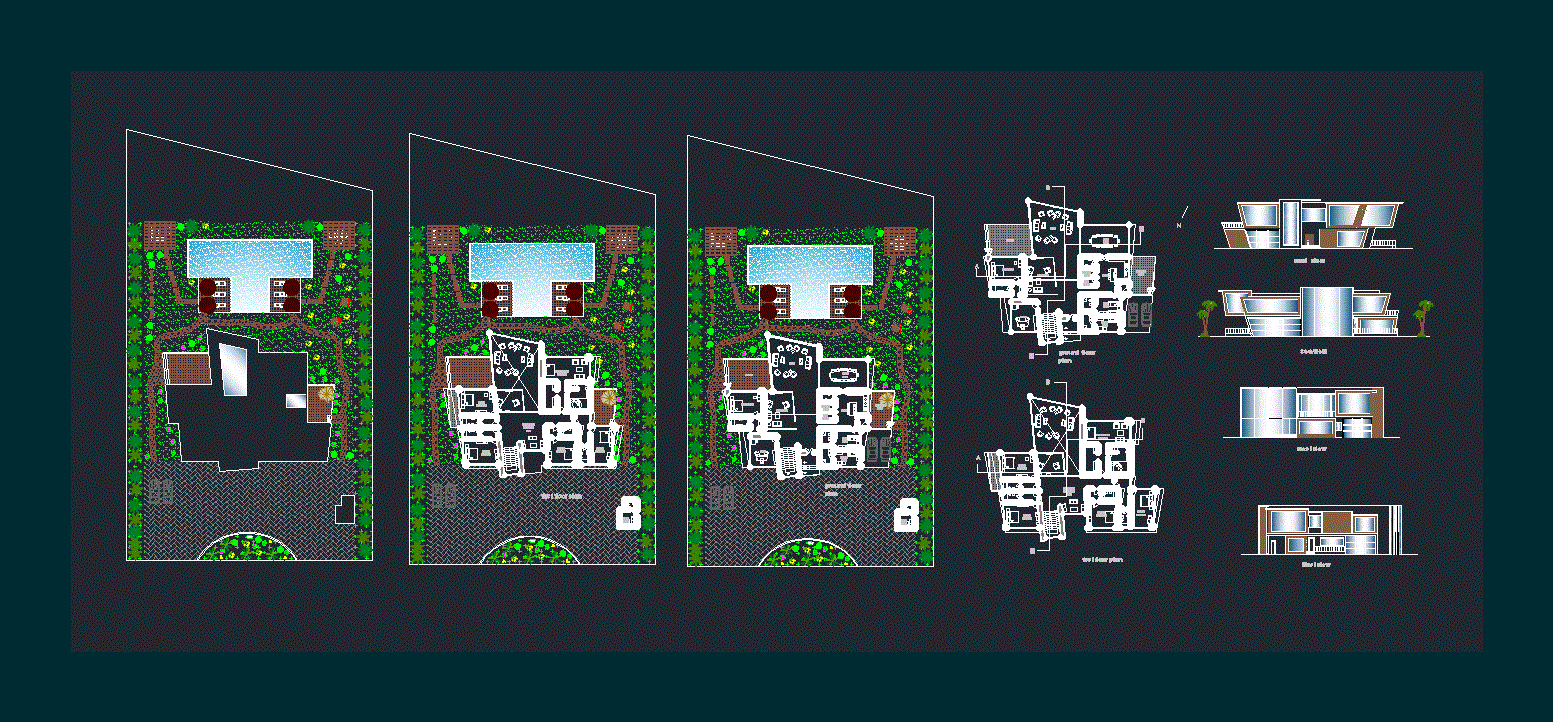Residencial Building DWG Block for AutoCAD
ADVERTISEMENT

ADVERTISEMENT
Urban residencial building type loft
Drawing labels, details, and other text information extracted from the CAD file (Translated from Spanish):
terrace, dining room, property line, construction line, lateral retreat, construction line, laundry area, kitchenette, walk-in closet, administration, bathroom, railing, kitchen, rec. main, den, lav., room, rec. princ., apartment e, apartment f, bussines center, home theater, printer, copier, line, construction, property, existing grass to maintain, existing sidewalk to maintain, grass, sidewalk, blind wall, projection, parking, concierge, dep., gas, tinaquera, sentry box, lobby, pool, bbq, gym, sauna, cto. of, pumps, sky lounge, section, tank, water, room, pump, electric, plant, electric
Raw text data extracted from CAD file:
| Language | Spanish |
| Drawing Type | Block |
| Category | House |
| Additional Screenshots |
 |
| File Type | dwg |
| Materials | Other |
| Measurement Units | Metric |
| Footprint Area | |
| Building Features | Garden / Park, Pool, Parking |
| Tags | apartamento, apartment, appartement, aufenthalt, autocad, block, building, casa, chalet, dwelling unit, DWG, haus, house, loft, logement, maison, residên, residence, residencial, type, unidade de moradia, urban, villa, wohnung, wohnung einheit |








