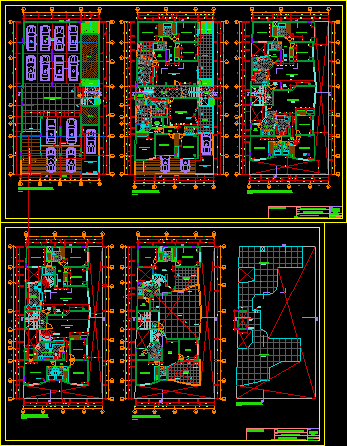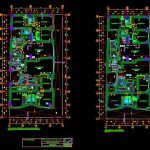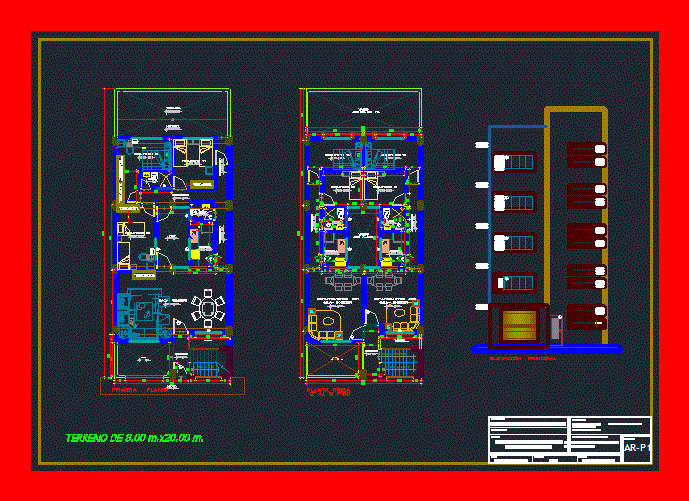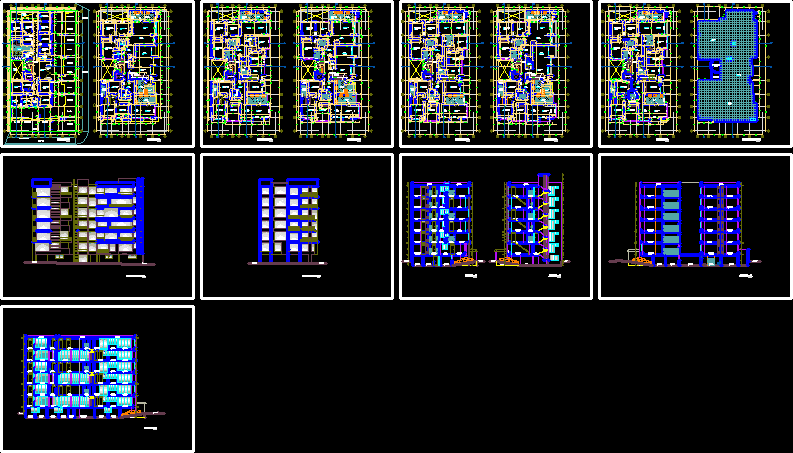Residencial Building DWG Block for AutoCAD
ADVERTISEMENT

ADVERTISEMENT
Appartments 2 or 3 bedrooms – Parking underground – Plants
Drawing labels, details, and other text information extracted from the CAD file (Translated from Spanish):
bathroom, kitchen, cto. auxiliary, living – dining room, patio-lav., hall, closet, vestibule, entrance, lav., vehicular ramp, terrace, maneuvering area, proy. high furniture, proy. roof, proy. pipeline, proy. empty, fully glazed door, fully glazed door, filling, cto. pumping, proy. stands, parking, linen, dep. cleaning, garden, fence, proy. parking limit, column covered with mirror, mr. marcelino aduas bravo rios, flat roof, sailor ladder, proy. elevated tank location, metal staircase and wooden steps, plant: roof, patio, living room, study, kitchen c. daily, vest., kitchen – c. daily, work plan, architecture, project:, plan:, multifamily housing, owner:, sheet:
Raw text data extracted from CAD file:
| Language | Spanish |
| Drawing Type | Block |
| Category | Condominium |
| Additional Screenshots |
 |
| File Type | dwg |
| Materials | Wood, Other |
| Measurement Units | Metric |
| Footprint Area | |
| Building Features | Garden / Park, Deck / Patio, Parking |
| Tags | apartment, appartments, autocad, bedrooms, block, building, condo, DWG, eigenverantwortung, Family, group home, grup, mehrfamilien, multi, multifamily housing, ownership, parking, partnerschaft, partnership, plants, residencial, underground |








