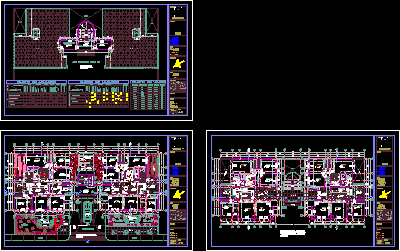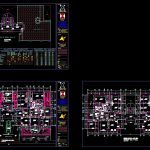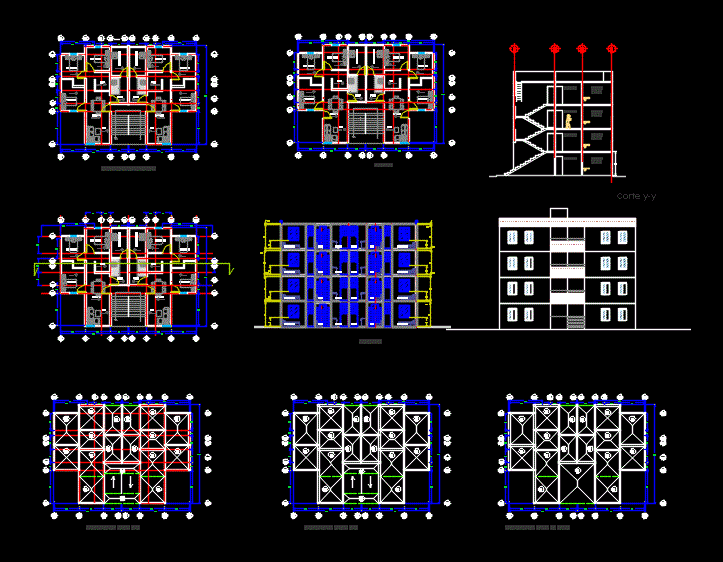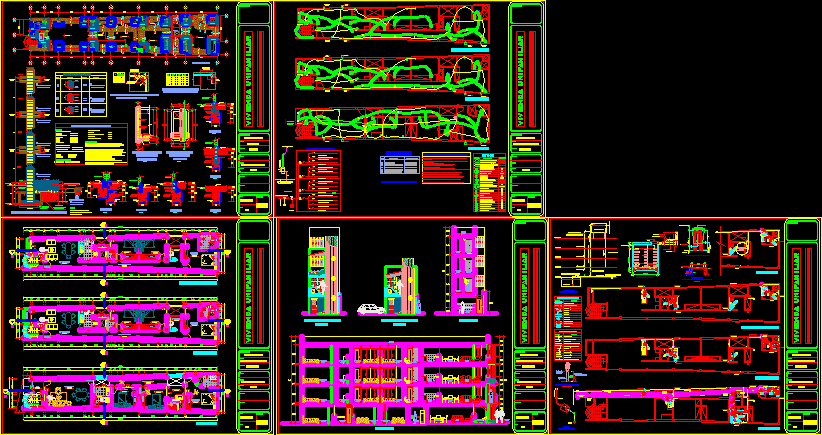Residencial Building DWG Block for AutoCAD

Residencial building – Development typical in plant – 3 bedrooms by appartment – Service rooms
Drawing labels, details, and other text information extracted from the CAD file (Translated from Spanish):
kitchen, dining room, sidewalk, hall, recreational, area, area, rest, dorm. serv., duct, patio, service, ss.hh, patio, cl., visit, circulation, garden, pedestrian, income, vehicular income, room, parking, mall, empty, bench, arch projection, blue ceramic, high, planter, non-slip, proy, empty, color-blue, sky series, pumps, cto. of, service, room, staircase, proy ,, registration, sanitary, insurance, pipeline, projection, flushing, garbage, university:, national university, and its application in, multifamily housing, prefabricated system, title professional, knowledge, arq. ………………………….., sheet :, scale :, indicated, date :, jury :, advisor :, bach arq :, plane key :, plane :, orientation :, with forms, faculty :, fiche, theme :, update, ier. course of, to opt, plant, distribution, roof, rep., projection of elevated tank, painting of finishes, dining room, patio serv., access, ss.hh., corridor, bedrooms, environment, level, finishes, cement polished, glass, paint, contraz., floors, baseboards, washable, celima, cement, wood paneled, simple transp., wood contrap., enamel, simple gray, supermate, matte oil, doors, box of bays, width, sill, code, height, bedroom, az., ceramico-celeste, burnished polished, cement floor, tile red color, granite floor, burnished wash, primer, cold asphalt, cto. sevice., cto. of meters, water – light, passageway, ironing, clothes, door panel, maintenance, cant., —–, metal covers, model, pump, jockey, water pumps, dish, vortex, pool, sediment, water cabinet, fire fighting, gazebo, housing, deposit
Raw text data extracted from CAD file:
| Language | Spanish |
| Drawing Type | Block |
| Category | Condominium |
| Additional Screenshots |
 |
| File Type | dwg |
| Materials | Glass, Wood, Other |
| Measurement Units | Metric |
| Footprint Area | |
| Building Features | Garden / Park, Pool, Deck / Patio, Parking |
| Tags | apartment, appartment, autocad, bedrooms, block, building, condo, development, DWG, eigenverantwortung, Family, group home, grup, mehrfamilien, multi, multifamily housing, ownership, partnerschaft, partnership, plant, residencial, rooms, service, typical |








