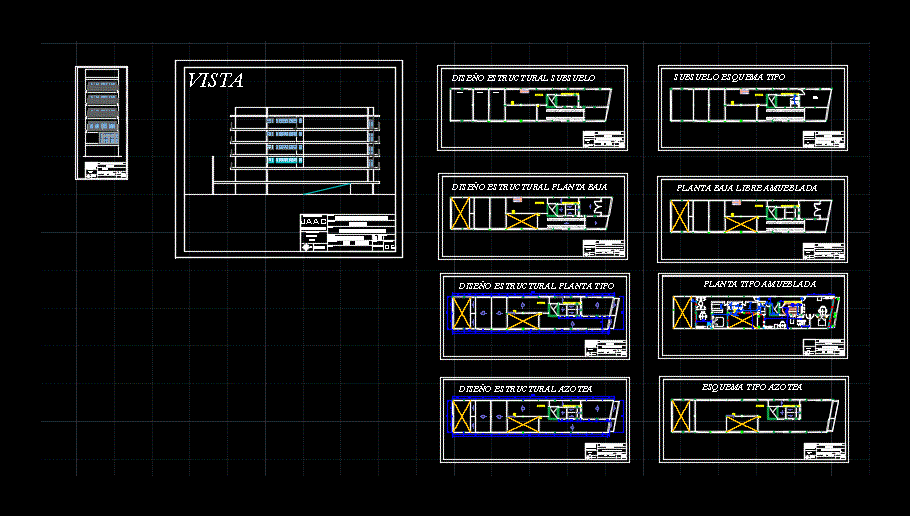Residencial Group DWG Full Project for AutoCAD

Architectonic projectod private group – Electric and sanitary installations
Drawing labels, details, and other text information extracted from the CAD file (Translated from Spanish):
garage, room co-owners, bathrooms, north facade, nnt, slope of the street, bathroom, block b, hall, dining room, living room, study, kitchen, inaccessible terrace, ventilation duct, simbology, electrical installations, single switch, double switch , intercom, telephone outlet, copper bar, electrical outlet, kwh, circuit board, force meter, heater tank, drinking water outlet, rainwater downpipe, ap meter, cold potable water pipeline, wastewater drain, sanitary ware drain, sanitary facilities, andinatel, a tgm, board, control, guardian, bedroom, dressing room, master, ground floor, court xx, accessible terrace, covered, south facade, court and and, entrance, vehicular, pedestrian, vacuum, ventilation, mechanics, recreational area, vehicular entrance, sidewalk, terrace, inaccessible, pipeline, entrance, ramp, plant, street gral. paya, implantacion, via road, parking, without. ———- scale., location, battalion, escandon, may, tasting, caranqui, brother miguel, pita, alhajuela, gral. miller, gral. F. o’leary, santa, ponce de leon, gral. paya, cbo., yepez, villamil, lucia, punaes, febres c., zaruma, gral nec, albion, patagonia, ava, och, sgto.pugarde, tag, yaguachi, husares, ferrusola, j. mendoza, gral. a., enriquez, pin, gatazo, av. of, the, chave, igo of, perucho, coch, gral., miller, gral. ne, av. five, June, f. beard, ascazubi, av.rodr, the two bridges, garaicoa, gral jimena, ramon n, tnte.garcia, liberators, j.arevalo, m. prieto, cbo.vinueza, property of mrs. ciria maria hidalgo, vehicular entrance, dressing room, master bathroom, washing and drying terrace, ventilation duct, block a, natural level of the land, east façade, bas, drainage, network, sewer, connection, potable water, date: , general data, administration south area, main use :, zoning :, area of land :, administrative area :, cadastral key :, irm n.-, name of the owner :, mrs. hidalgo pazmiño ciria maria, metal grid, calefon, area of, washing and drying, block c, ball, drain, stormwater network, sanitary network, network a.p., up a.p., subsoil, inst. sanitary, inst. electrical, n.nt., terrace of lav. and sec., ventilation duct, garages, north court-facade, nomenclature, total area of the land, area of construction, table of areas, c.o.s, total c.o.s, vehicular circulation, horizontal pedestrian circulation, computable, not computable, p. low, p. high, vertical pedestrian circulation, road axis, area, step, longitudinal cut z-z, road, meter, low guardian, general board, meters, andinatel, n.n.t., natural level, adjoining land
Raw text data extracted from CAD file:
| Language | Spanish |
| Drawing Type | Full Project |
| Category | Condominium |
| Additional Screenshots |
 |
| File Type | dwg |
| Materials | Other |
| Measurement Units | Metric |
| Footprint Area | |
| Building Features | Garden / Park, Garage, Parking |
| Tags | apartment, architectonic, autocad, building, condo, DWG, eigenverantwortung, electric, Family, full, group, group home, grup, installations, mehrfamilien, multi, multifamily housing, ownership, partnerschaft, partnership, private, Project, residencial, Sanitary |








