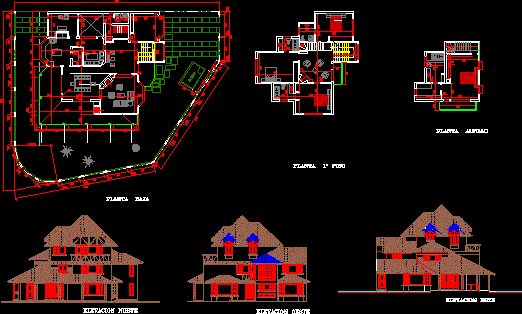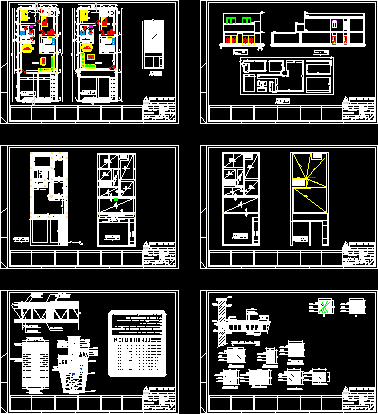Residencial Housing In Series DWG Elevation for AutoCAD
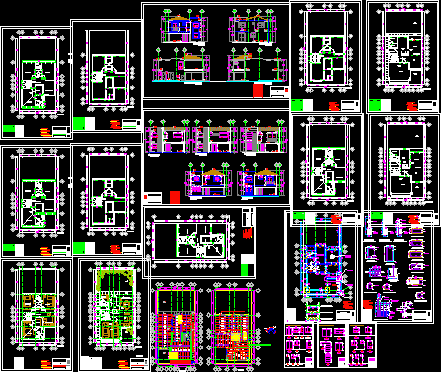
Planes of residencial housing , foundation , Walls , Facades and elevations
Drawing labels, details, and other text information extracted from the CAD file (Translated from Spanish):
n.p.t., upper floor, rec. ppal., bathroom, closet, family room, bcos., lobby, ground floor, kitchen, dining room, room, laundry, garage, c. service, summary of areas, ground floor :, upper floor :, garden, lighting, symbology, outdoor recessed luminaire, white ring construction, installation by sky with polyduct, installation by firm with polyduct, independent of blades, white low voltage luminaire, ceiling fan with light in damper, indirect light in ladder with box, electric, exterior reflector mca., lower slab level, lower level of enclosure, lower level of ceiling, upper level parapet, upper level of dome, finished floor level, upper slab level, level bank, upper level, level change, location: fracc. view, lighting, light, street, meter, exit in wall, sky exit, rectangular, nic, nil, nip, nsp, nsc, nsl, ns, indicates level, bn, scale, date, plane, architectural, except from those already marked, to load center, conventional bell to chicharra or, double contact on floor, double external contact, double contact line magic or similar, video door entry in front of street sfera, telephone register for commutator, upload of load center, contacts, electr., porton, refri, sec., micro, furnace, extractor, roof, roof contact for electric gate, bell, buzzer, climates, conatacts, inst. special, to rush, t.v. x cable, telephone, cable signal, ct, telephone, to commutator, note :, r.tv., record television, sky line, internet line, cable line, antenna output for sky, telephone out to internet, antenna output for cable, internet outlet, telephone line, arrives ac, arrives af, check, valve, water, rises af, climbs ac, roof, climbs af, to gas meter, general, to collector, drainage , arrives, rises gas, ventilates, climbs, rises gas, walls rebar, low, climbs air, low signal cable, check valve, passage valve, hot water, water intake, boiler, garden key, cold water, hydraulic, model: venice and verona, model: venice, rainfall, pvc record, concrete record, gas, pluvial drain, plumbing, plumbing and gas, go up, model: all, vista, main facade, upper level bench, nsb, nlt , rear elevation, right lateral elevation, left lateral elevation, elevations, nps, model: vesubio, model: verona, model: ten erife, model: triana, model: turia, urbanistic project, signature, project, location, name, approvals, monterrey, n. l., p.u., file, graphic scale, observations, location plant, s e l l s, no., review, revisions, l a e s t a n z u a l, f r a c c. p o r t a l t h h a u u u c, heritage street, alamo street, el cerrito street, f r a c c. canterias, calle el yerbaniz, right, step, axis high voltage towers, road sections, sidewalk, property boundary, detail ochavos, municipal area, coordinates, polygon data to develop, est, side, course, distance, the oaks, the stagecoaches, escorial, fracc., hacienda, santa lucia, aqueduct, national road, canterias, old road to villa de santiago, hill chair, portal, del huajuco, walnut trees, sierra, altamirano, ignacio, old, estanzuela, final modified urban project, key plan, surface, blocks, street, municipal area required, total municipal area, analysis of municipal areas, will be used in future projects., total lots, housing lots, housing area, area out of processing, area net to develop, municipal area, urbanizable area, salable area, road area, general table of areas, total polygon area, note: surplus municipal area, tank area and right of way, assigned to water and drainage, limit of the natural monument hill of the chair, right of way, furnished, conect., r. exterior, tee, watering can, plant, high, incidentally, goes up, tinaco, r. ext., hot water piping on the ground floor, hot water piping on the upper floor, back bath, main bathroom, cold water piping on the ground floor, cold water piping on the upper floor, gas, sanitary, trap, minisplit, registration, sidewalk, ups shirt, minisplit, ground floor, comes from, bathroom, cto. of service, reduction, comes gas, drainage of rear bathroom of the upper floor, drainage of the ground floor, drainage of the main bathroom of the upper floor, installation of gas on the ground floor, installation of gas on the upper floor, ventanerias, aluminum white watercolor, important notes:, black color, fixed mosquito net with mosquito net, model: verona, vesubio and venice, location: rec. ppal., location: room and room, location: room, location: dining room, location: kitchen, location: staircase break, location: rec. of service, model: triana, tenerife and turia, location: bathroom ppal., location: estanc
Raw text data extracted from CAD file:
| Language | Spanish |
| Drawing Type | Elevation |
| Category | House |
| Additional Screenshots |
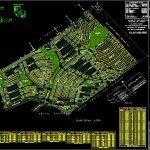 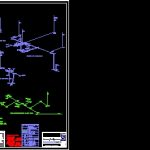 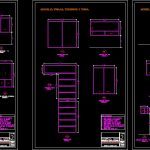 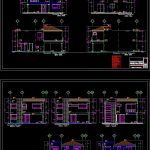 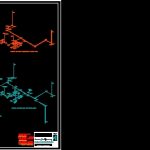  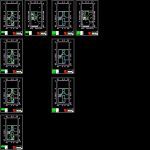 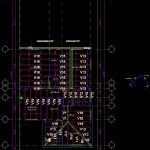 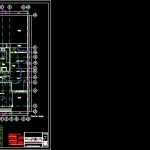 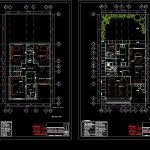 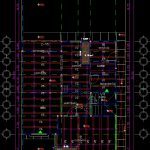 |
| File Type | dwg |
| Materials | Aluminum, Concrete, Other |
| Measurement Units | Metric |
| Footprint Area | |
| Building Features | Garden / Park, Garage |
| Tags | apartamento, apartment, appartement, aufenthalt, autocad, casa, chalet, dwelling unit, DWG, elevation, elevations, facades, FOUNDATION, haus, house, Housing, logement, maison, PLANES, residên, residence, residencial, series, unidade de moradia, villa, walls, wohnung, wohnung einheit |




