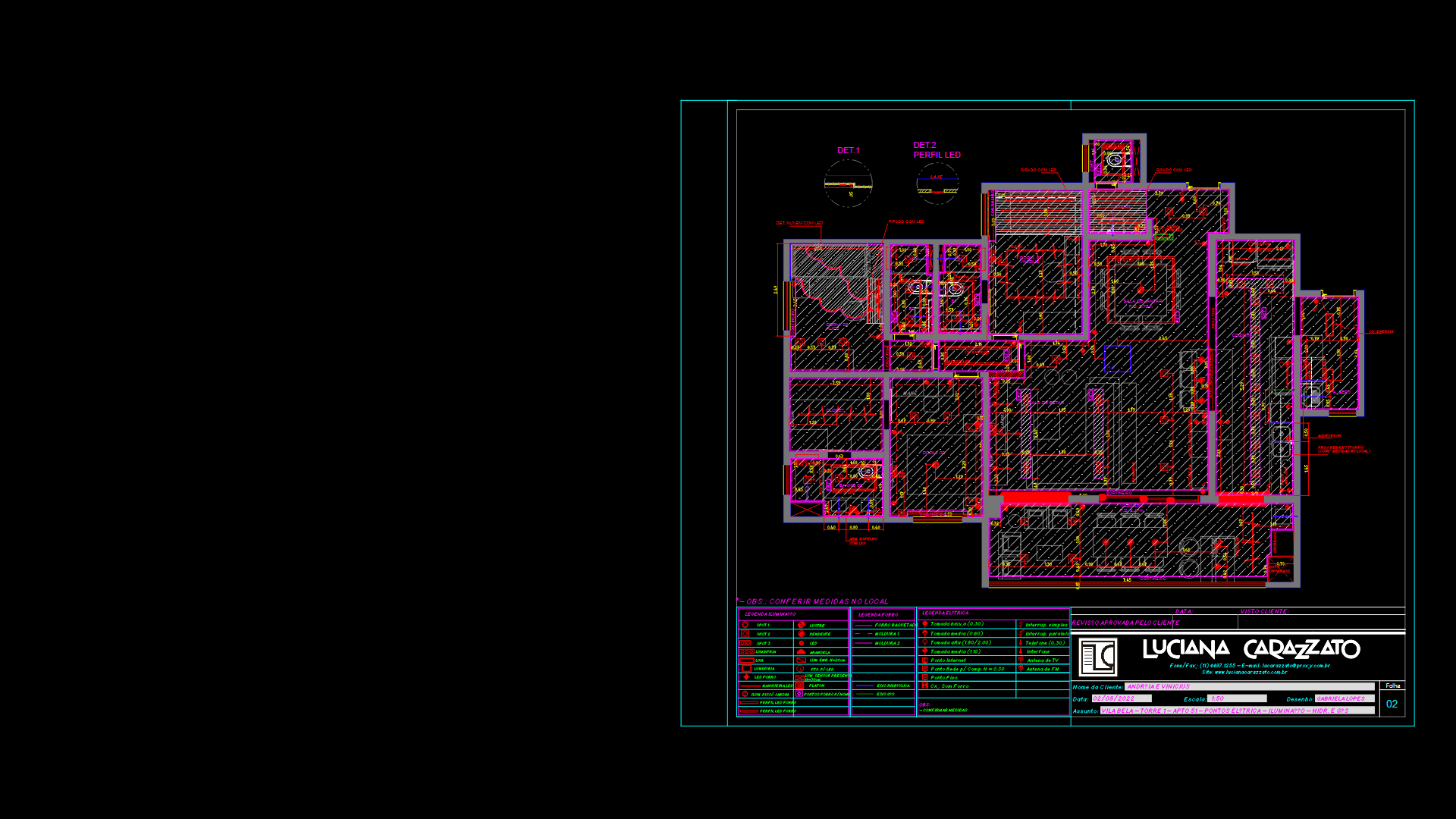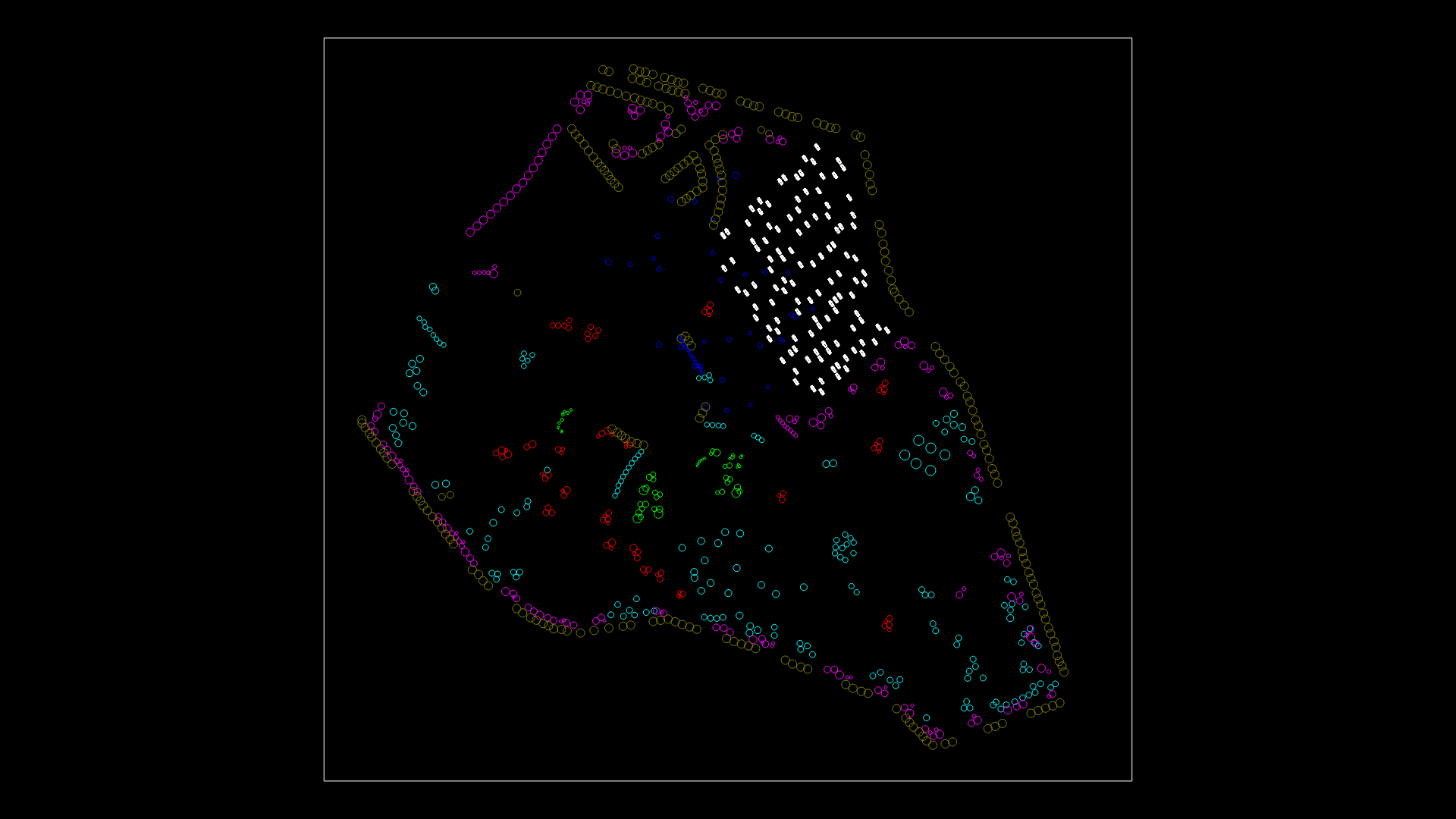Residential Apartment Floor Plan with Electrical System Layout, Type B Unit

Comprehensive Type B Residential Unit Layout with Integrated MEP Systems
This drawing depicts a standard floor plan for a Type B apartment unit in the “Yunshang Runfu” residential development, featuring a complete electrical system layout with precise fixture and outlet placements. This unit is configured with multiple bedrooms, living areas, kitchen, bathrooms, and balconies arranged in an efficient residential layout.
Key Spatial Features:
– Master bedroom with dedicated bathroom and balcony access
– Secondary bedrooms with strategic window placement
– Combined living/dining area with open concept design
– Kitchen with integrated appliance locations
– Multiple bathrooms with fixture placements (shown with symbols for toilets, sinks, and bathing facilities)
– Enclosed balconies with specified window dimensions (1500×2000mm)
Electrical System Details:
– Comprehensive lighting plan with fixture types and switching schema
– Electrical outlet placement at specified heights (H:300mm, H:1300mm standard outlets)
– Specialized outlets for kitchen appliances and HVAC equipment
– Switch panels including single, double, and scene control configurations
– Data/communication outlets (marked with symbols)
– Main electrical distribution box (H:1650mm) and weak current box (H:500mm)
The drawing includes detailed dimensions for proper installation and construction, with wall thicknesses appropriate for residential construction. The layout prioritizes functional space utilization while maintaining proper circulation pathways. All electrical components are marked with standardized symbols following Chinese residential electrical design standards.
| Language | Chinese |
| Drawing Type | Plan |
| Category | Residential |
| Additional Screenshots | |
| File Type | dwg |
| Materials | |
| Measurement Units | Metric |
| Footprint Area | 50 - 149 m² (538.2 - 1603.8 ft²) |
| Building Features | |
| Tags | apartment floor plan, electrical layout, MEP integration, outlet positioning, residential unit, switch layout, Type B unit |








