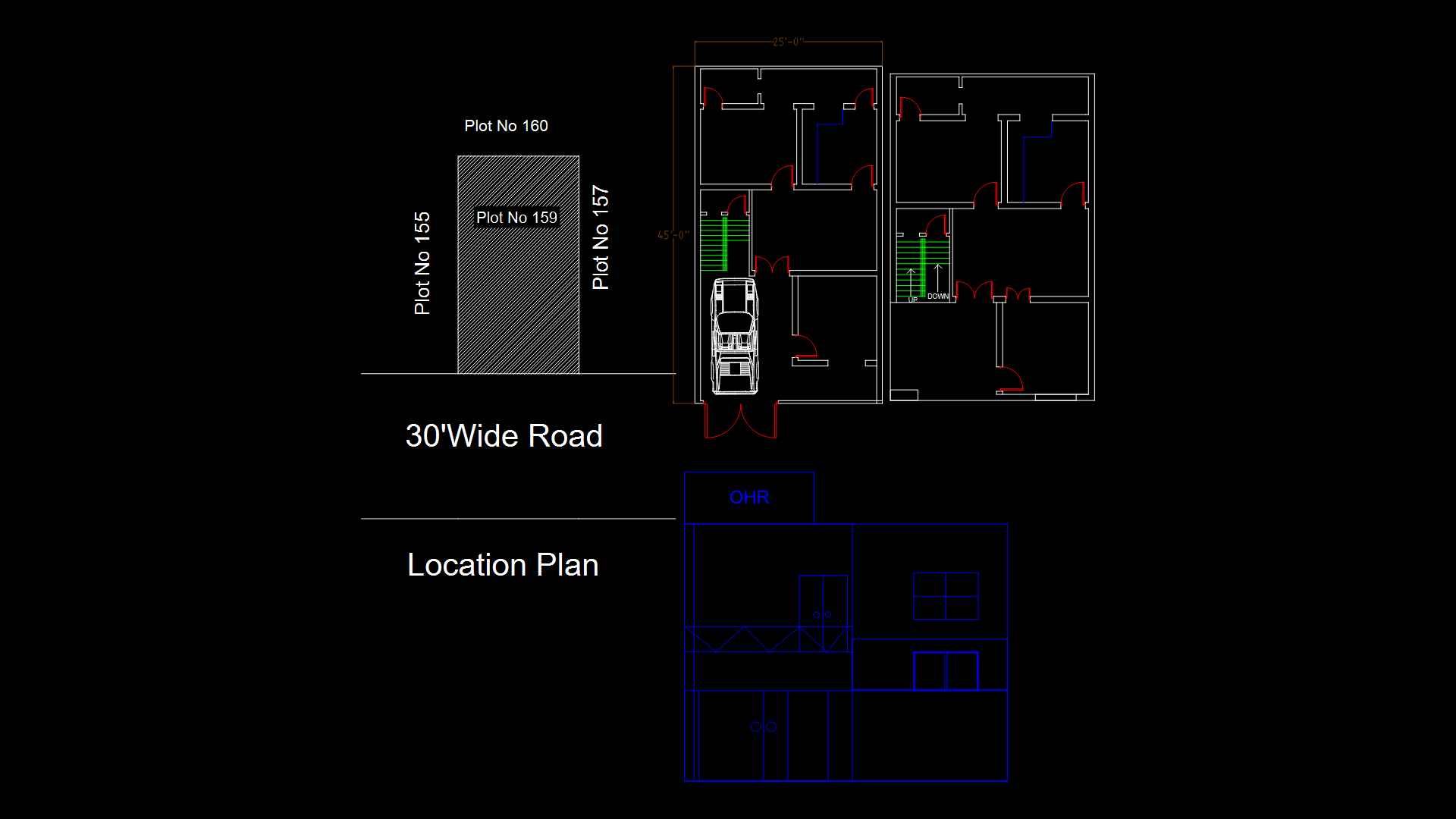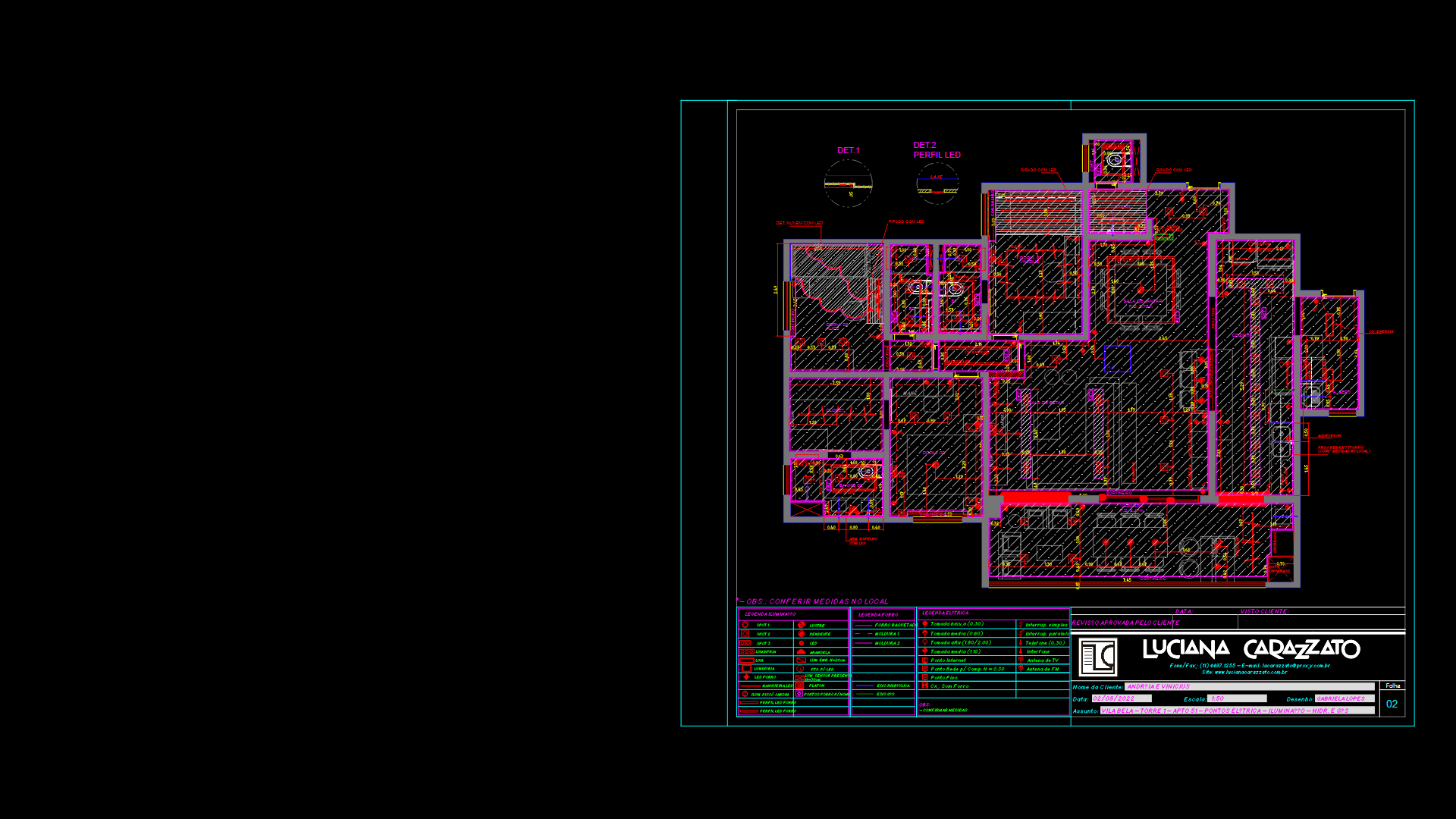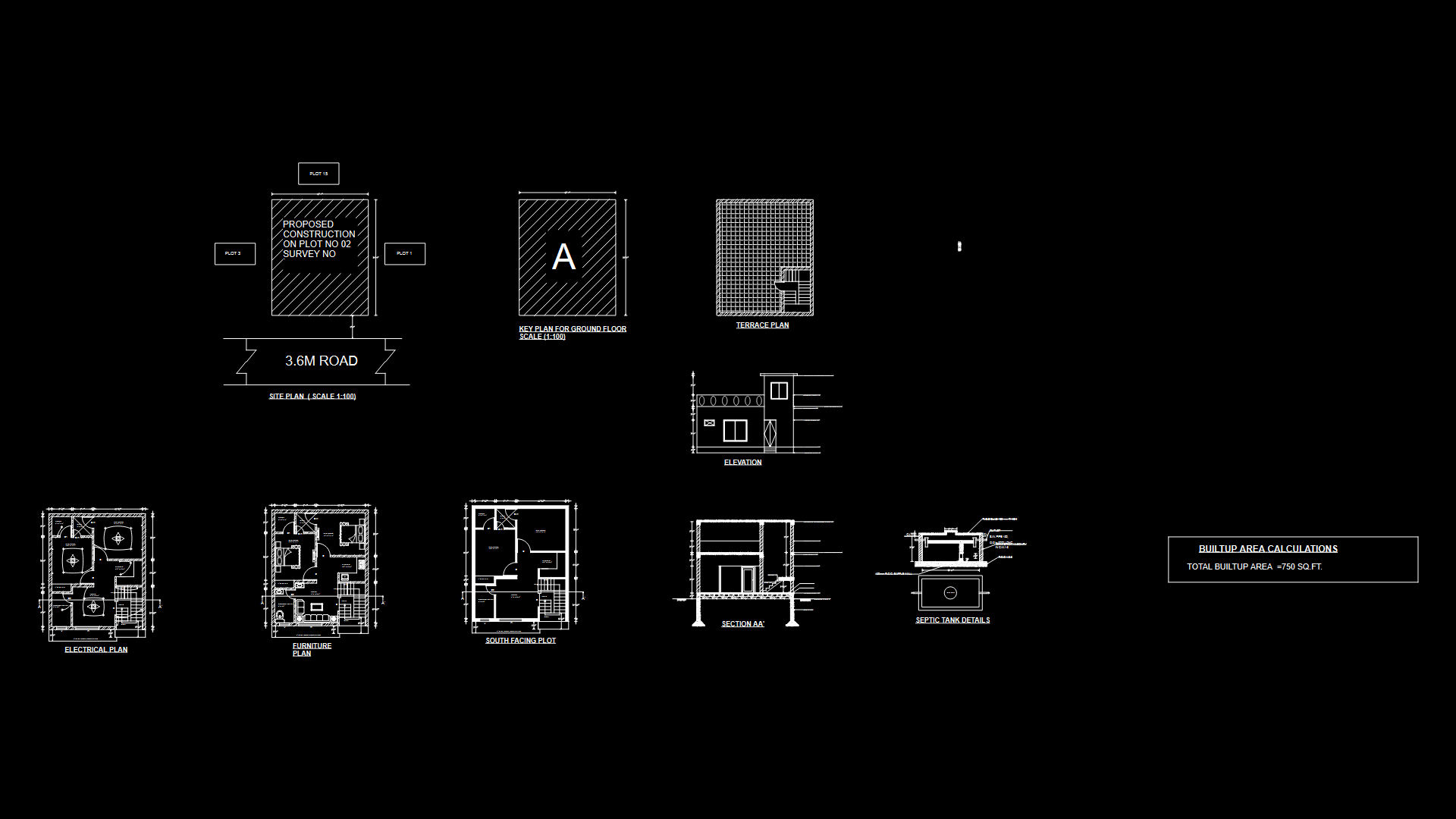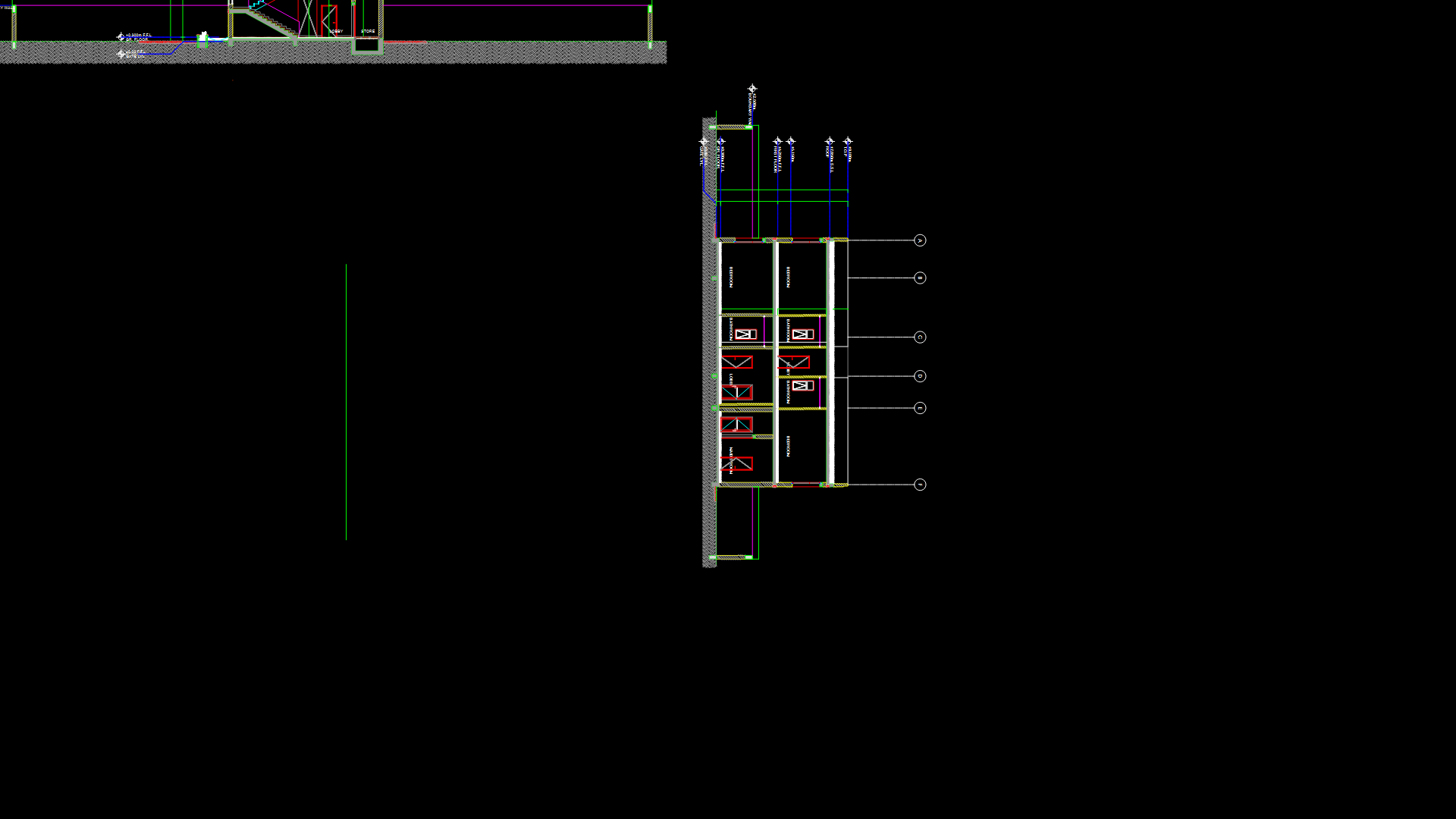Residential Basement and Location Plan with Garage Access

This drawing depicts a comprehensive basement floor plan with adjacent location plan for a residential property. This basement layout features multiple rooms connected by a central corridor, with two stairwells providing access to upper floors. A garage space accommodates a single vehicle with approximately 25′-0″ width across the front. The plan includes clearly defined interior walls, doorways marked in red, and utility areas. The location plan indicates the property is situated along a 30′ wide road with neighboring plots (No. 155, 157, 159, and 160) clearly identified. The basement integrates functional circulation paths with dedicated spaces for storage and mechanical systems typical of residential construction. The stair configuration shows a practical up/down relationship between floors, with consideration for efficient vertical circulation within the dwelling’s overall footprint.
| Language | English |
| Drawing Type | Plan |
| Category | Residential |
| Additional Screenshots | |
| File Type | dwg |
| Materials | Concrete |
| Measurement Units | Imperial |
| Footprint Area | 150 - 249 m² (1614.6 - 2680.2 ft²) |
| Building Features | Garage |
| Tags | basement floor plan, circulation diagram, garage access, location plan, plot layout, residential foundation, structural foundation |








