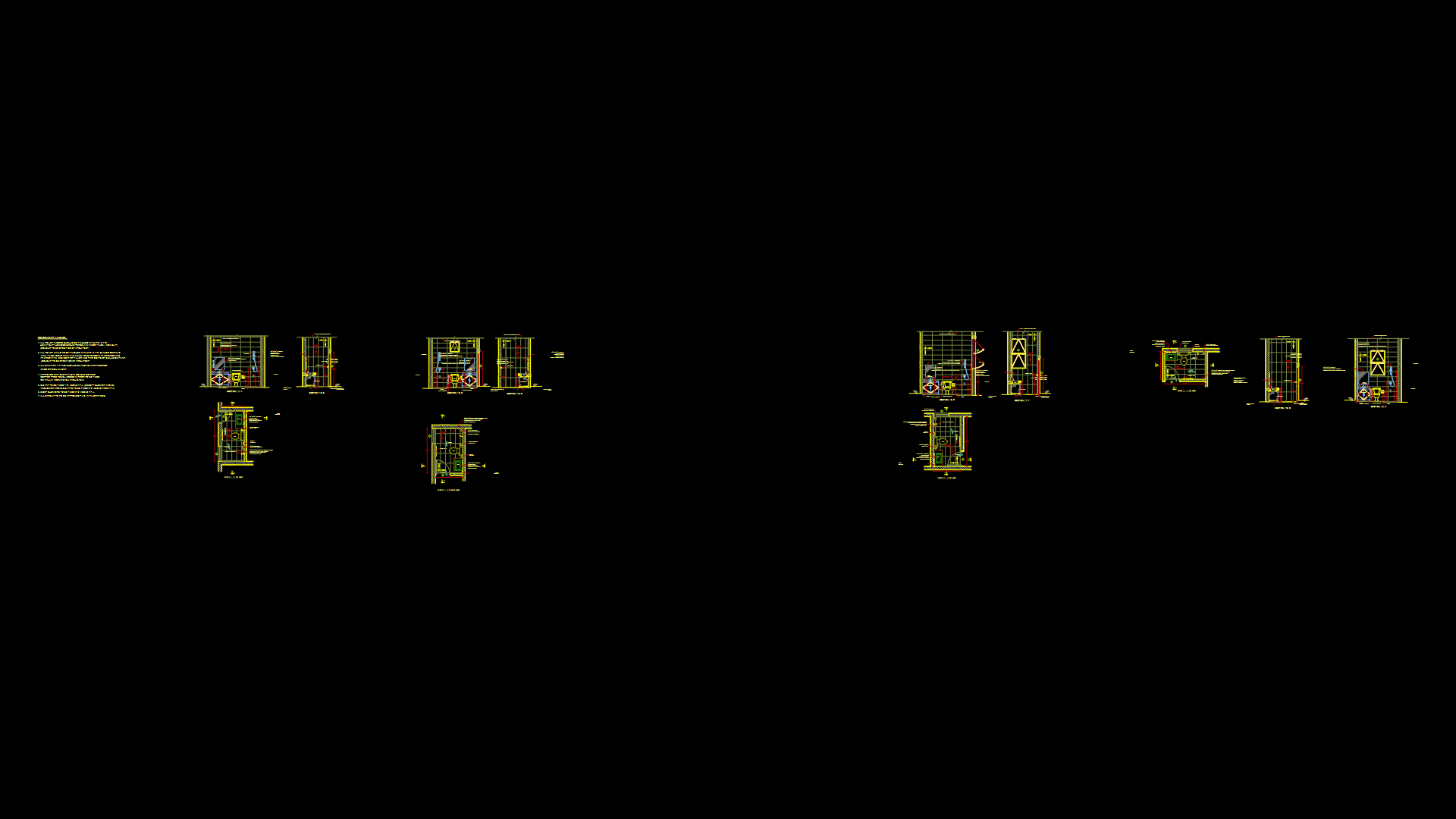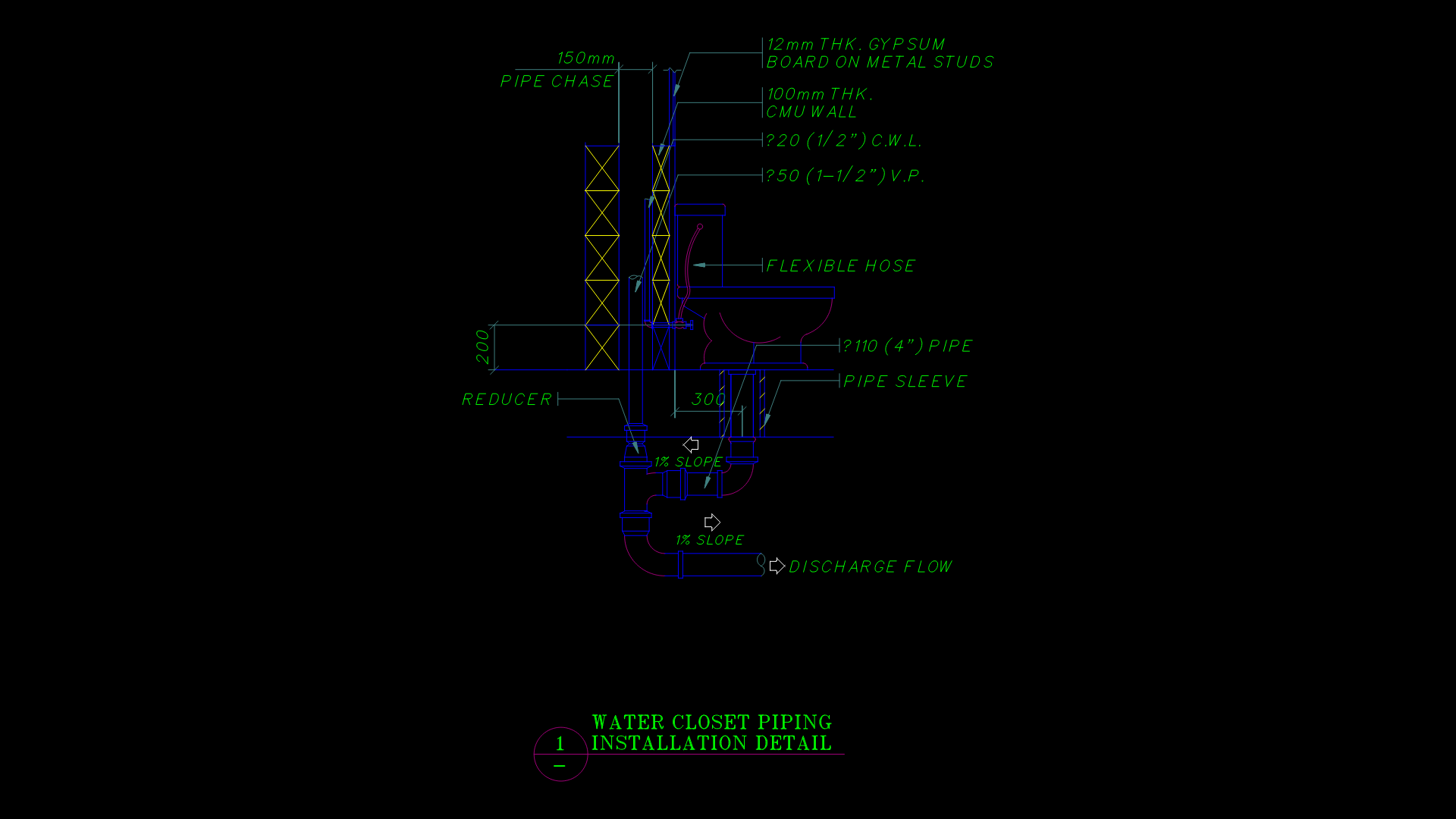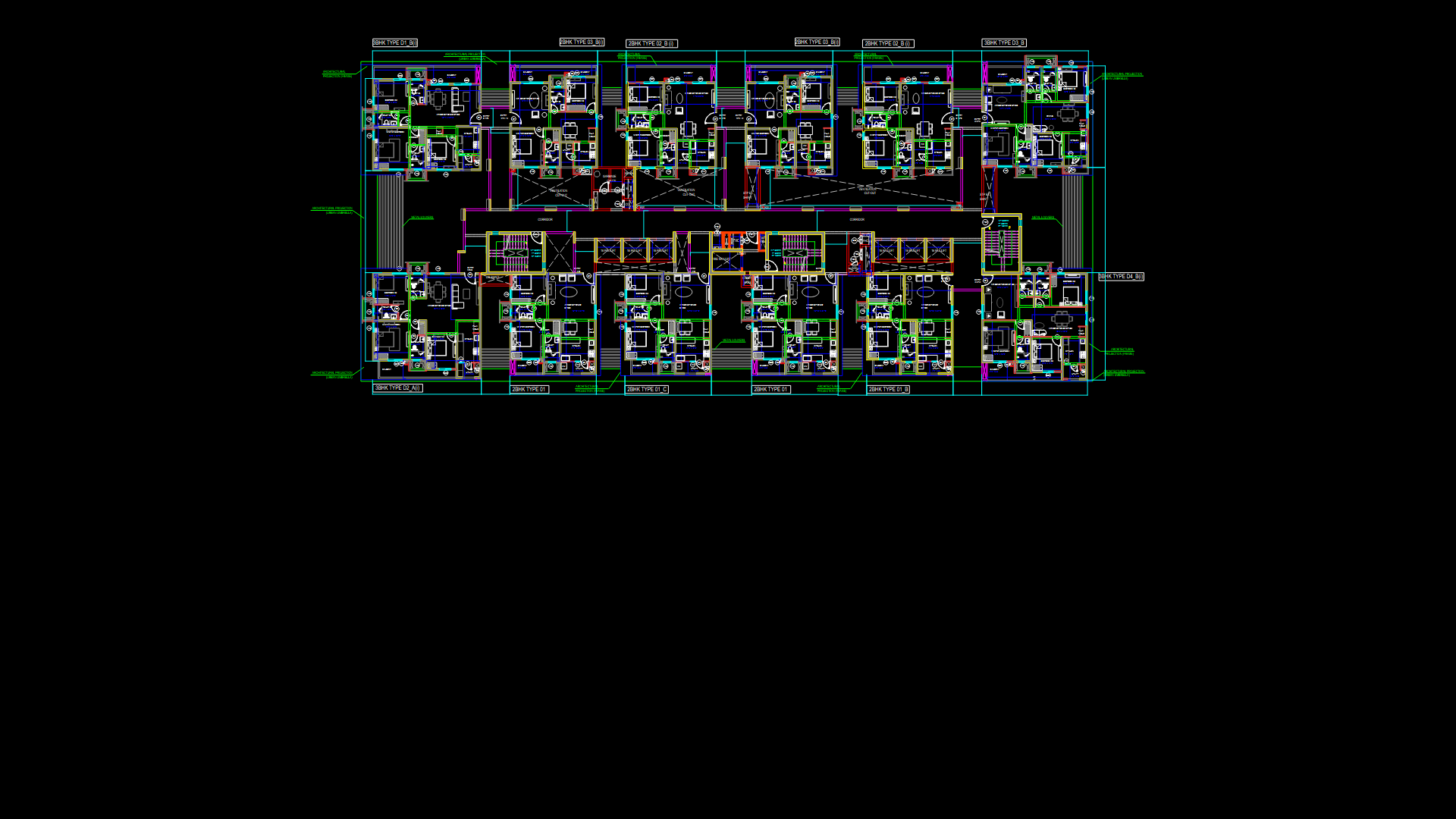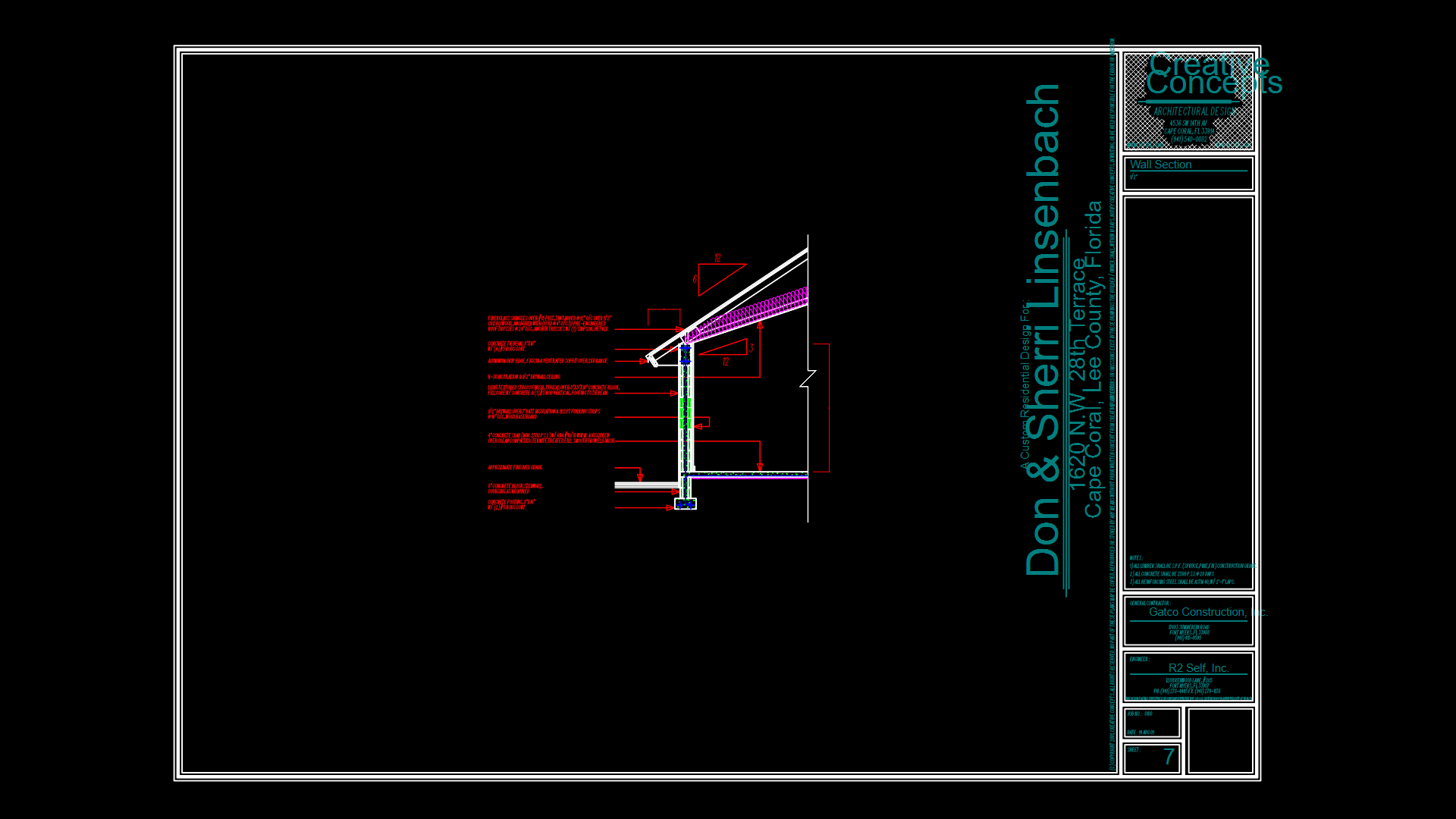Residential Bathroom Detail Plan with Toilet Fixture Placement Specifications
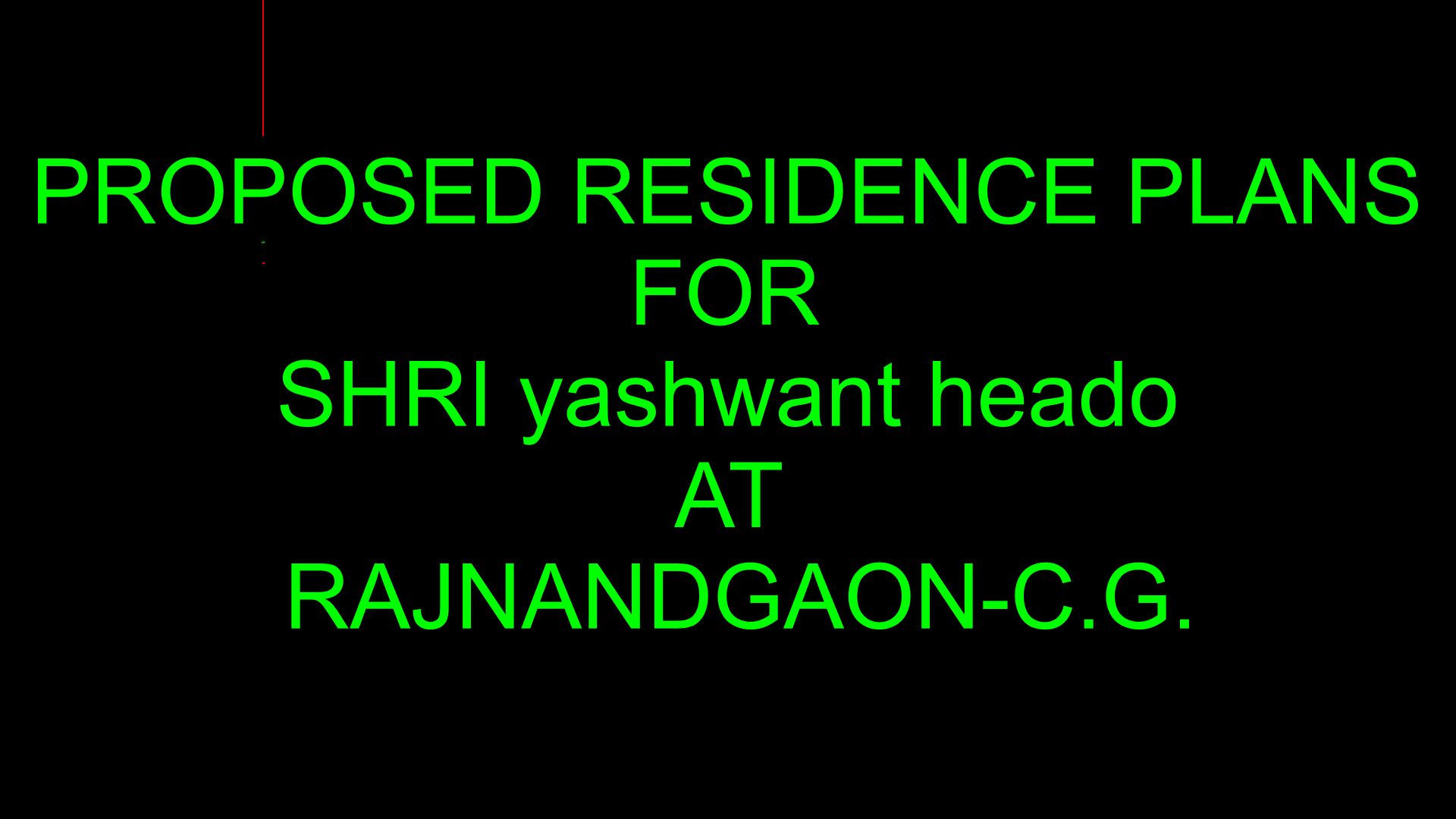
This detailed plan illustrates precise bathroom fixture placement specifications for a residential project in Rajnandgaon. The drawing outlines essential installation measurements for bathroom fixtures including:
**Key Fixture Placements:**
– Basin counter positioned at 2′-6″ with basin width of 1′-9″
– Basin tap placement at 4″ from counter top
– Mirror installation at 1′-0″ from basin top
– Shower fixture height at 6′-6″
– WC placement at 1′-5″ with health faucet at right side
– Soap dish at 3′-6″ height
– Towel rod at 4′-3″ height
The drawing incorporates specific fixture symbols with annotated placement locations, ensuring proper clearances between elements. Counter dimensions and mounting heights follow standard ergonomic guidelines for residential bathroom installations. The detail includes both horizontal and vertical positioning measurements to facilitate accurate installation by contractors. Dimensions are consistently provided in imperial units (feet-inches), with minimum clearances maintained per residential code requirements.
| Language | English |
| Drawing Type | Detail |
| Category | Bathroom, Plumbing & Pipe Fittings |
| Additional Screenshots | |
| File Type | dwg |
| Materials | |
| Measurement Units | Imperial |
| Footprint Area | 10 - 49 m² (107.6 - 527.4 ft²) |
| Building Features | |
| Tags | bathroom ergonomics, bathroom fixture layout, fixture placement, plumbing specifications, residential bathroom, sanitary installation, toilet fitting details |

