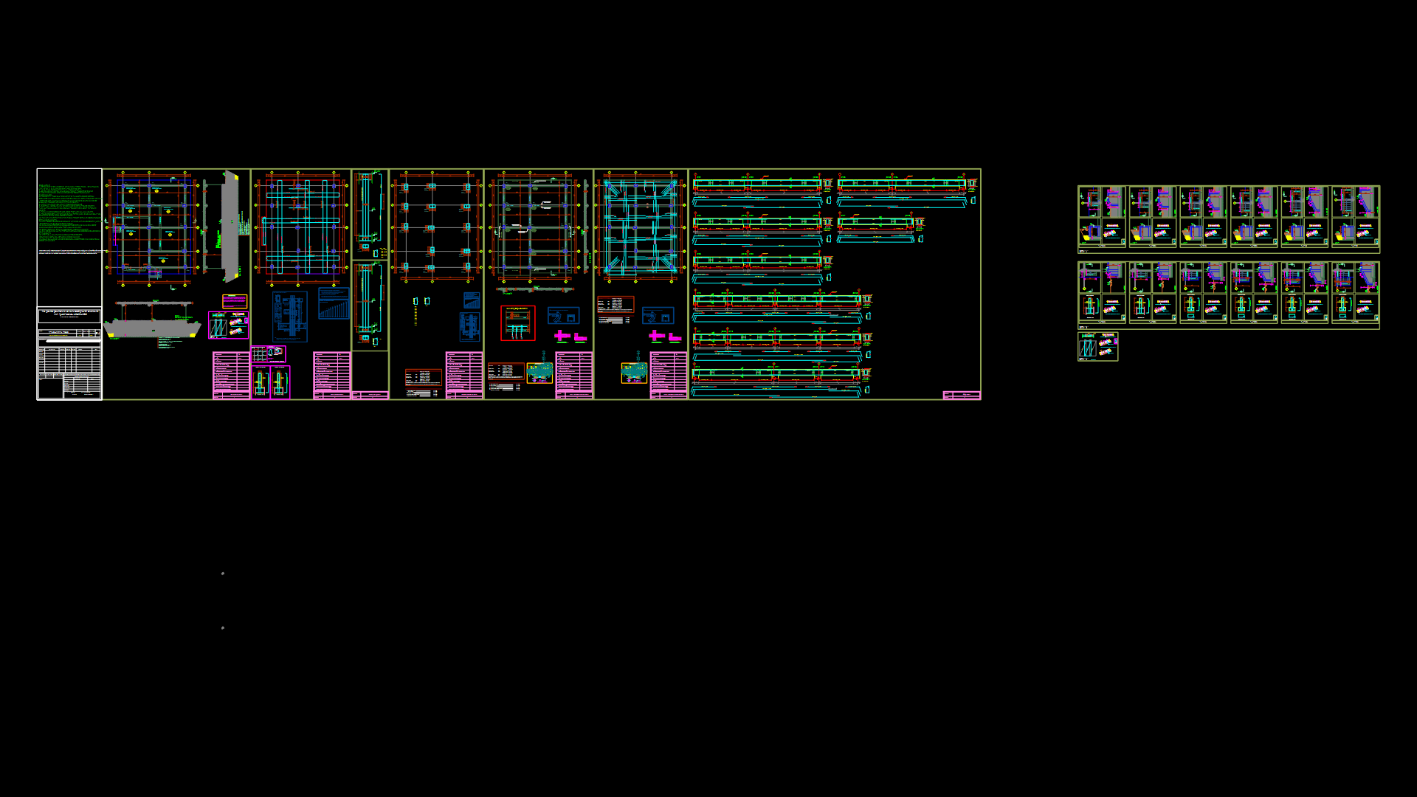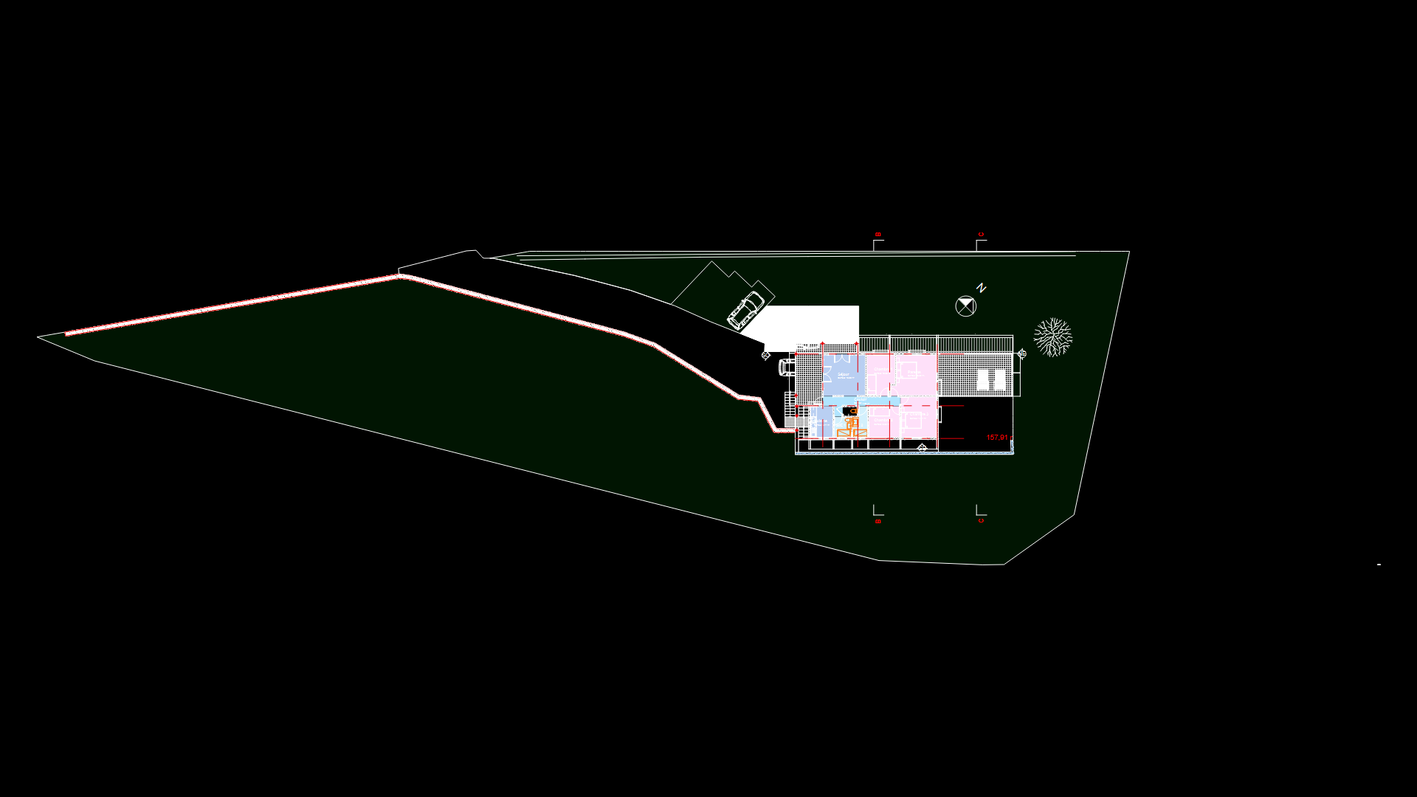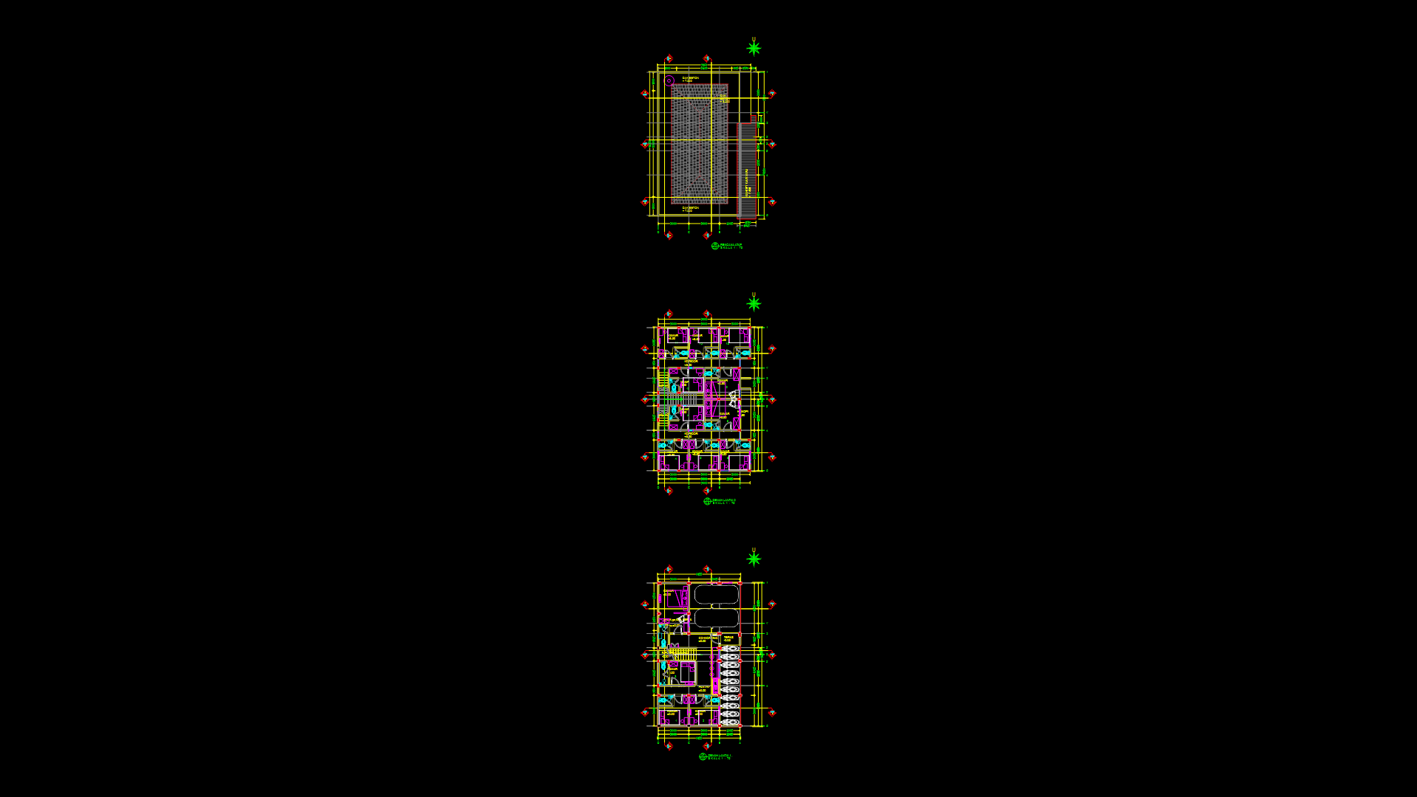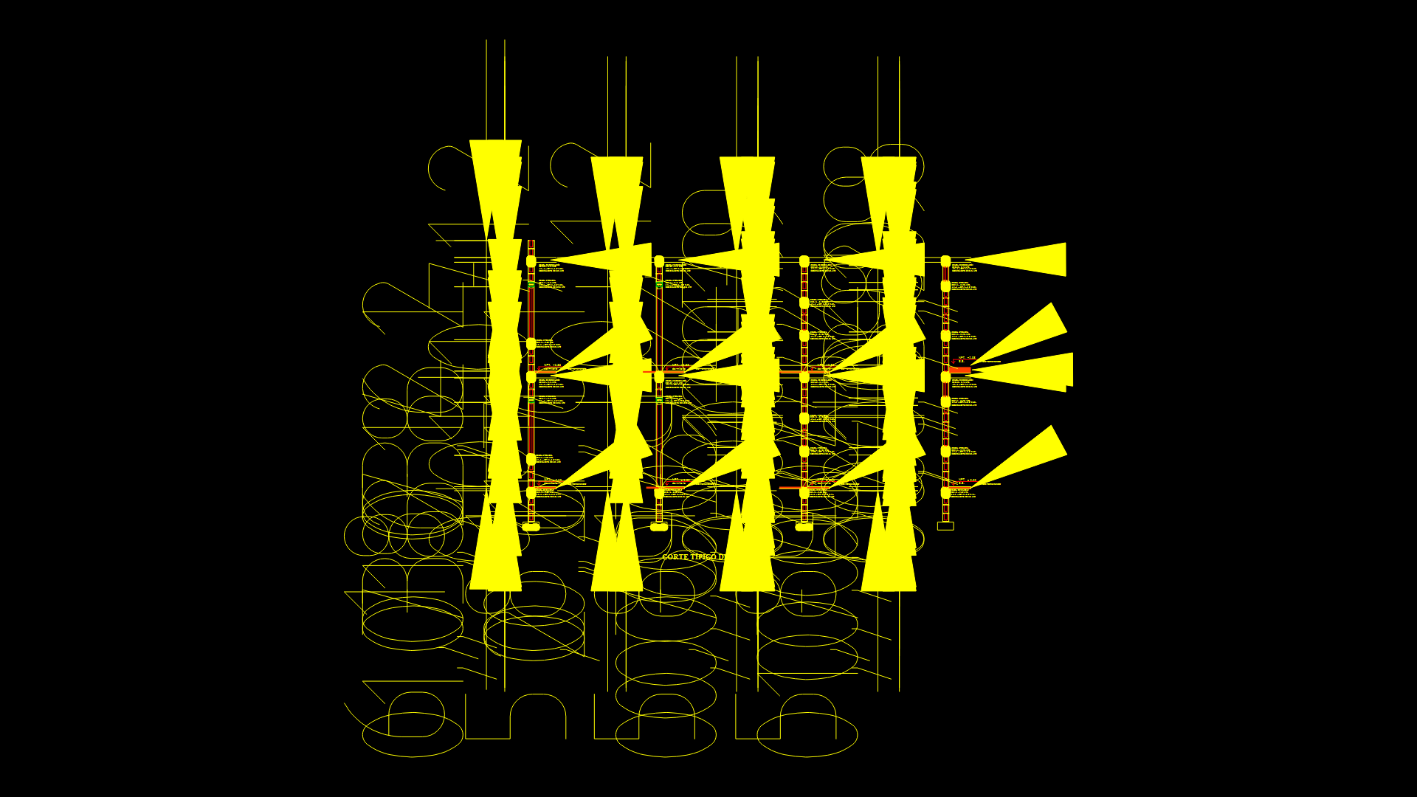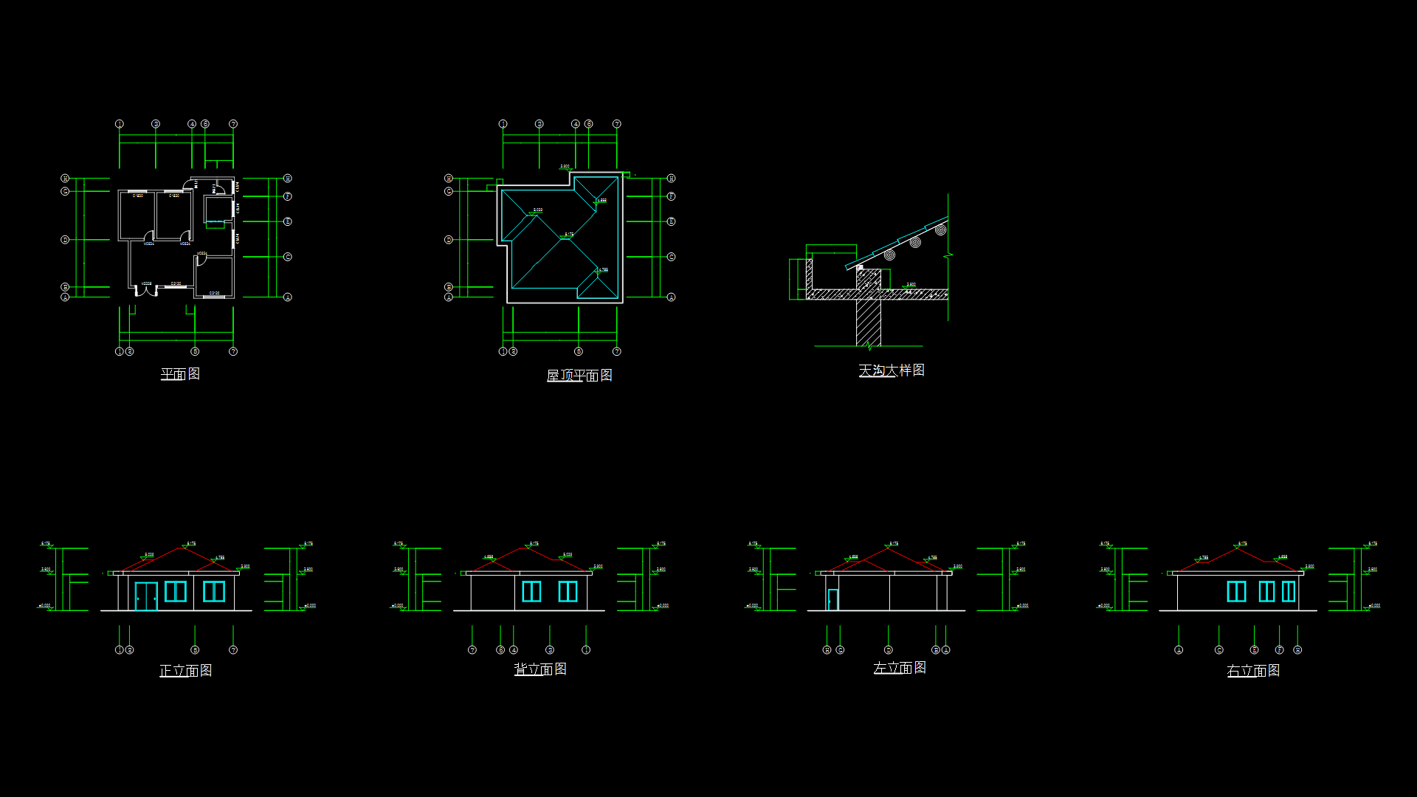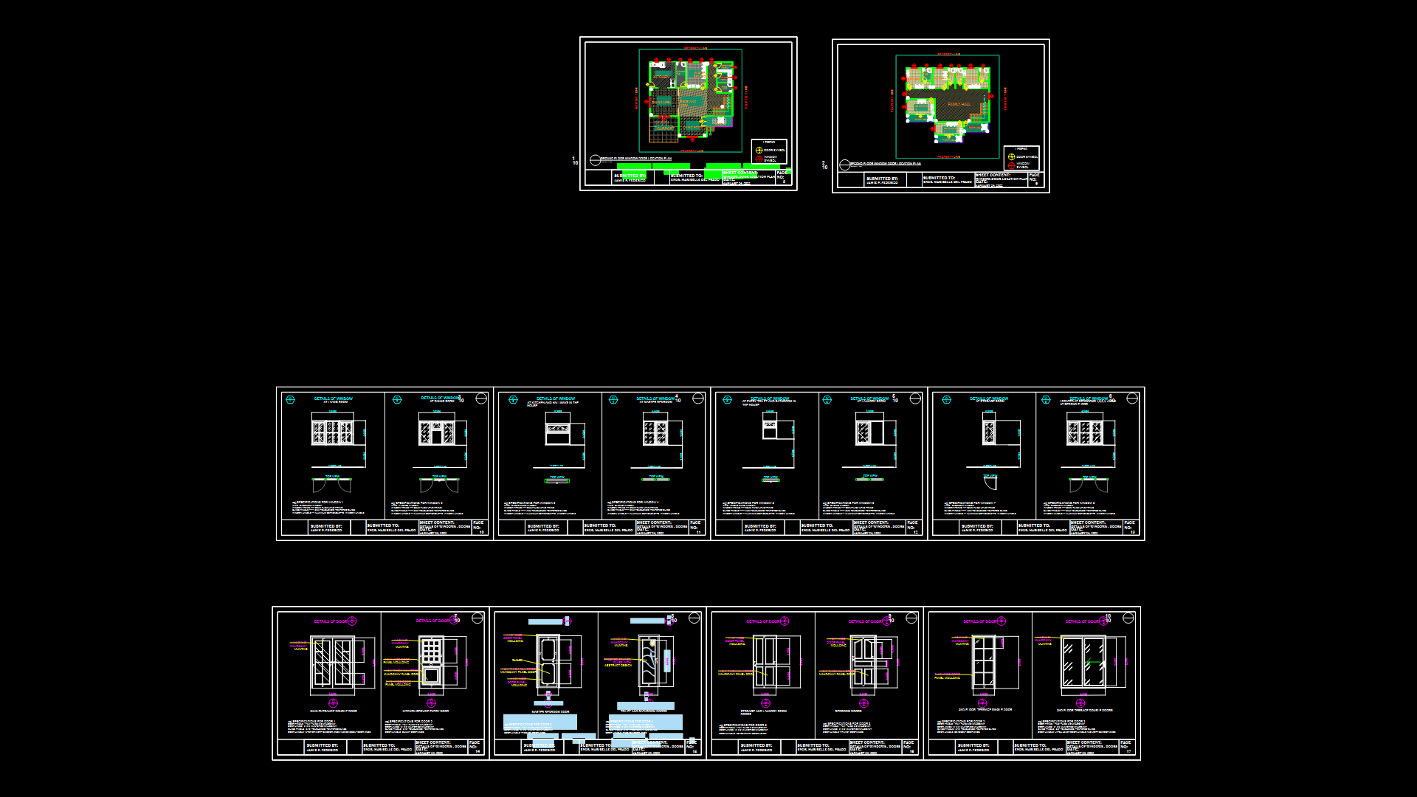Residential Bed Wall elevation Drawing with Integrated Fixtures

This elevation drawing depicts wall configurations for both single and double beds in a residential setting. This drawing includes integrated wall elements and fixtures specifically designed for bedroom applications. The elevation captures both functional and aesthetic elements with defined wall sections for proper mounting. Key features include bed-wall interfaces with what appears to be built-in lighting fixtures (indicated by layer names denban1, denban4, dentuong4), demonstrating thoughtful consideration of ambient lighting. The drawing utilizes a layered approach with structural elements on the WALL layer and decorative elements separated for clarity. The wall sections incorporate practical mounting solutions that accommodate standard bed dimensions while maintaining proper clearances for movement and accessibility.
| Language | English |
| Drawing Type | Elevation |
| Category | Residential |
| Additional Screenshots | |
| File Type | dwg |
| Materials | |
| Measurement Units | Imperial |
| Footprint Area | N/A |
| Building Features | |
| Tags | bed wall elevation, bedroom fixtures, double bed wall, integrated lighting, residential interior, single bed wall, wall mounting |
