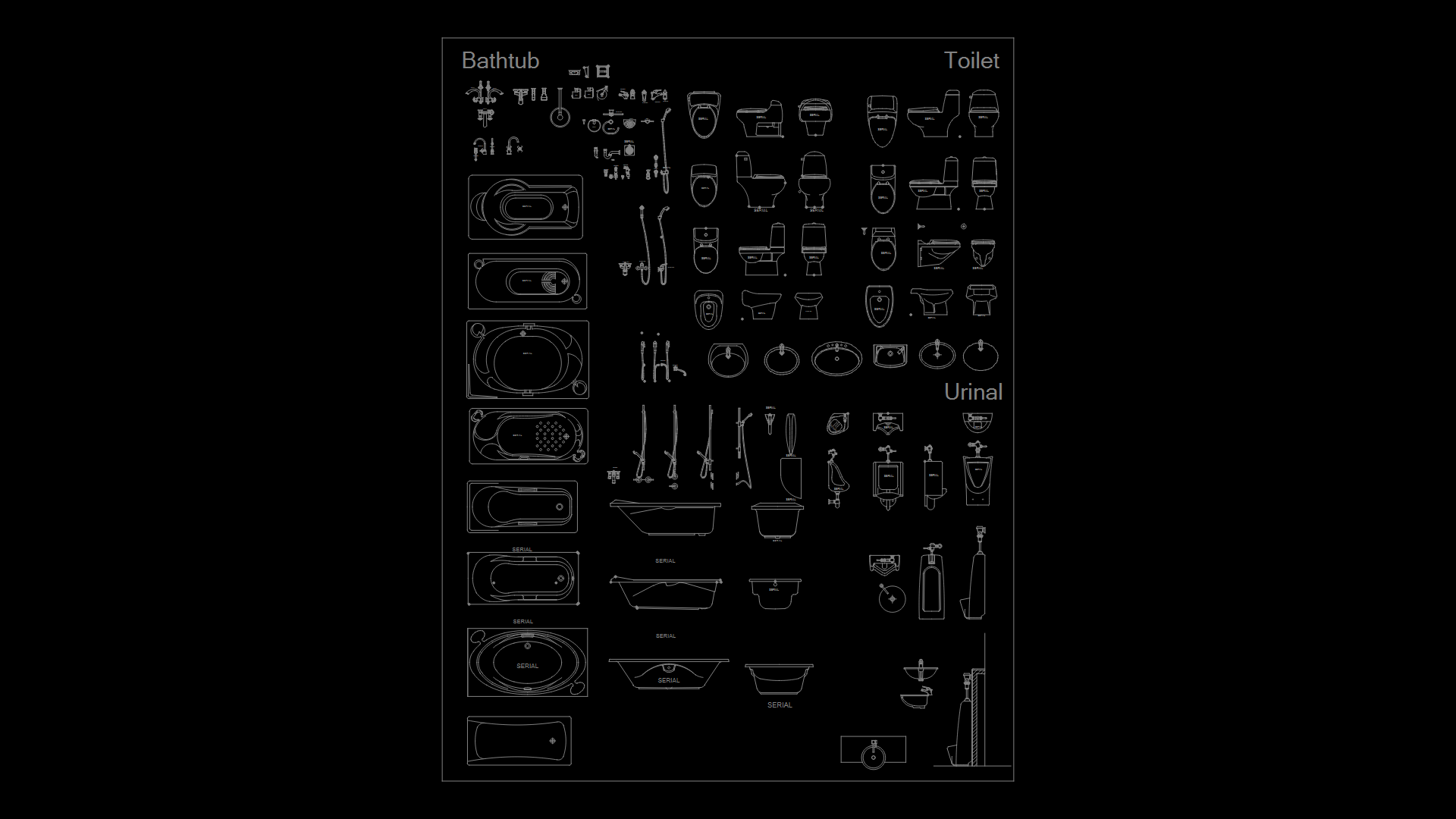Residential Building Front Elevation with Classical Portico Entry

This front elevation drawing depicts a two-story residential structure with a prominent classical portico entrance. The central entry features decorative round columns with ornamental capitals supporting an arched entryway. The building incorporates multiple window openings with varied sizes across both floors, with the main entrance flanked by a set of three paneled windows. Architectural details include a ground roof slab with a 16-inch raised section, designed with a sloped profile for drainage. The facade is finished with plaster patta moldings that frame both the upper and lower floor perimeters, creating visual definition between levels. The roofline shows a sloped design with proper water runoff considerations. The drawing includes multiple doorways, with the main entrance featuring a grand arched opening approximately 8 feet wide, while secondary entrances utilize more standard dimensions. The structural system integrates both round columns and rectangular pillars to support the upper floor and roof components.
| Language | English |
| Drawing Type | Elevation |
| Category | Residential |
| Additional Screenshots | |
| File Type | dwg |
| Materials | Concrete, Masonry |
| Measurement Units | Imperial |
| Footprint Area | 150 - 249 m² (1614.6 - 2680.2 ft²) |
| Building Features | |
| Tags | arched entrance, classical portico, Front Elevation, plaster details, residential facade, sloped roof, two-story elevation |








